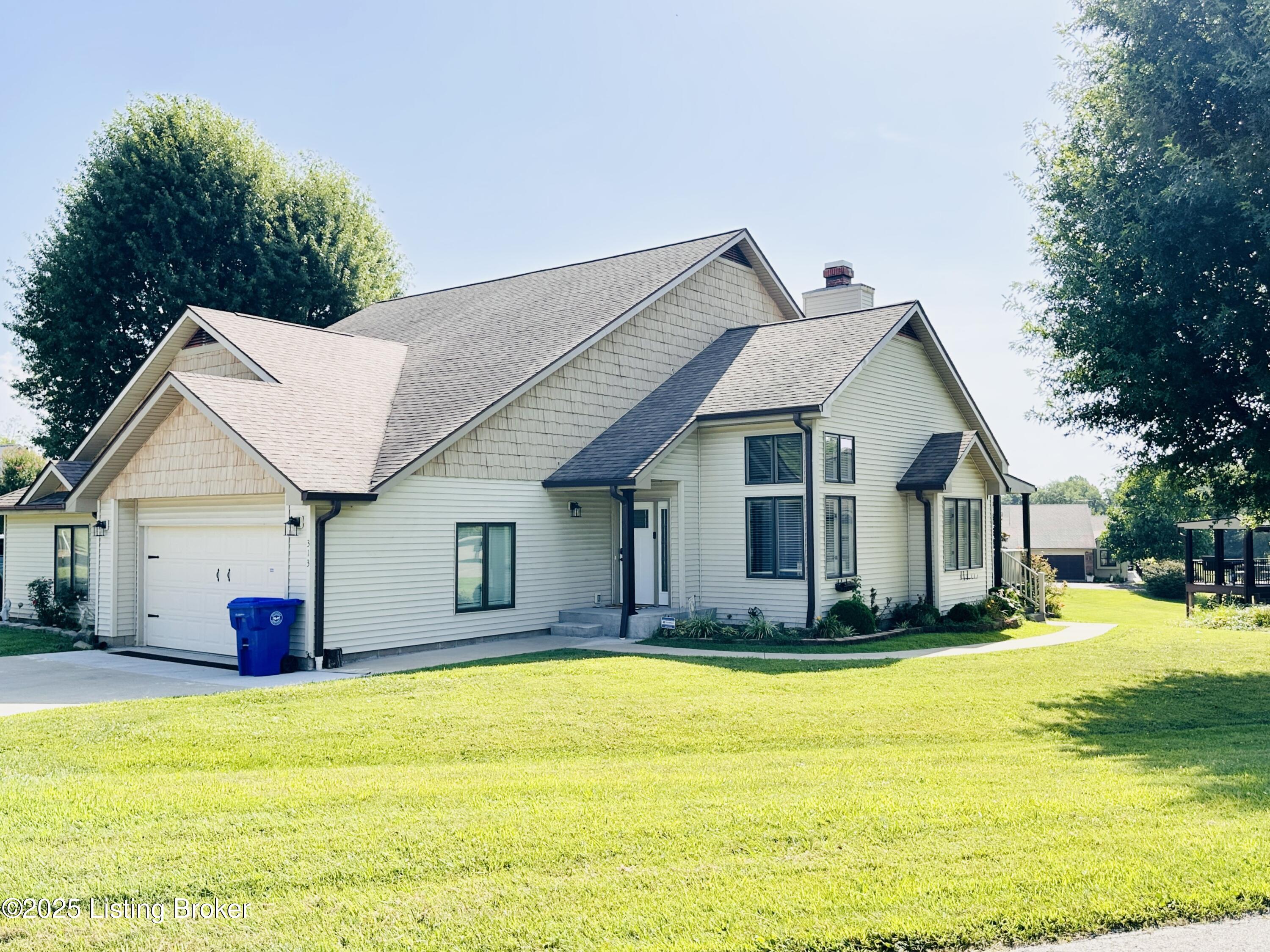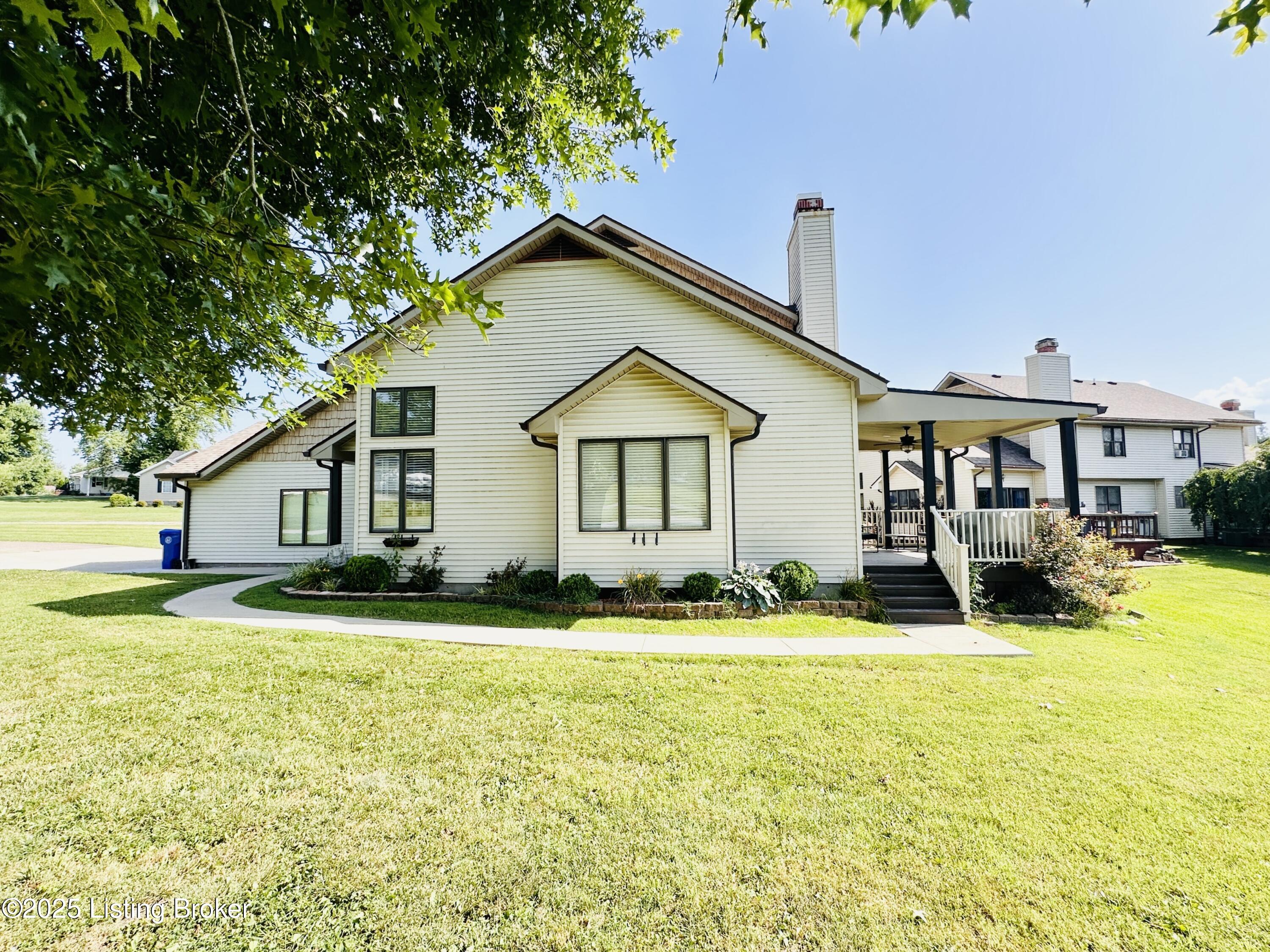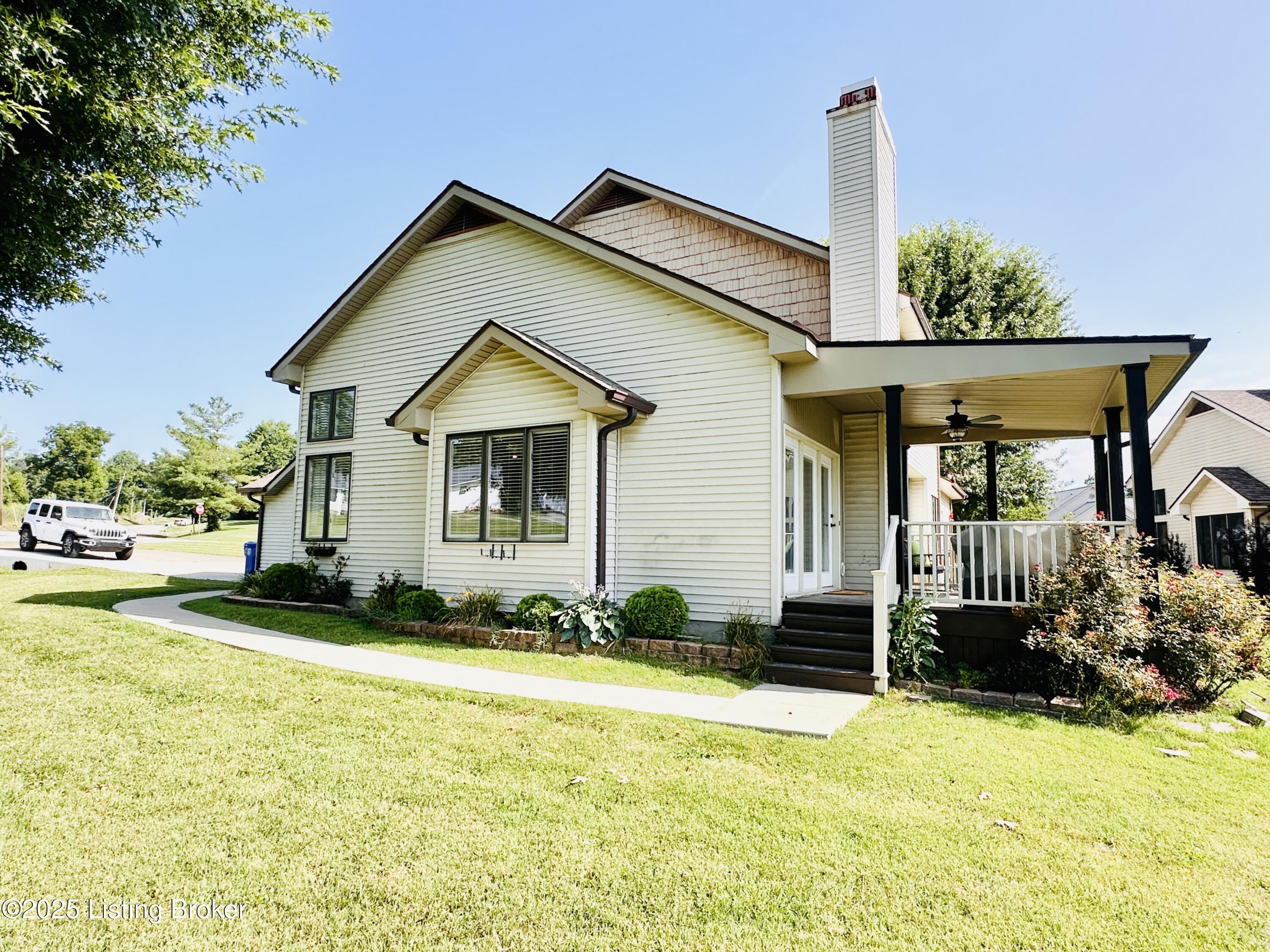


313 Sunbeam Rd, Leitchfield, KY 42754
$285,000
2
Beds
3
Baths
1,870
Sq Ft
Single Family
Active
Listed by
Dana Stewart
Welcome Home Realty Group
270-257-0602
Last updated:
July 17, 2025, 04:06 AM
MLS#
1692679
Source:
KY MSMLS
About This Home
Home Facts
Single Family
3 Baths
2 Bedrooms
Built in 1992
Price Summary
285,000
$152 per Sq. Ft.
MLS #:
1692679
Last Updated:
July 17, 2025, 04:06 AM
Added:
14 day(s) ago
Rooms & Interior
Bedrooms
Total Bedrooms:
2
Bathrooms
Total Bathrooms:
3
Full Bathrooms:
2
Interior
Living Area:
1,870 Sq. Ft.
Structure
Structure
Building Area:
1,470 Sq. Ft.
Year Built:
1992
Lot
Lot Size (Sq. Ft):
7,405
Finances & Disclosures
Price:
$285,000
Price per Sq. Ft:
$152 per Sq. Ft.
Contact an Agent
Yes, I would like more information from Coldwell Banker. Please use and/or share my information with a Coldwell Banker agent to contact me about my real estate needs.
By clicking Contact I agree a Coldwell Banker Agent may contact me by phone or text message including by automated means and prerecorded messages about real estate services, and that I can access real estate services without providing my phone number. I acknowledge that I have read and agree to the Terms of Use and Privacy Notice.
Contact an Agent
Yes, I would like more information from Coldwell Banker. Please use and/or share my information with a Coldwell Banker agent to contact me about my real estate needs.
By clicking Contact I agree a Coldwell Banker Agent may contact me by phone or text message including by automated means and prerecorded messages about real estate services, and that I can access real estate services without providing my phone number. I acknowledge that I have read and agree to the Terms of Use and Privacy Notice.