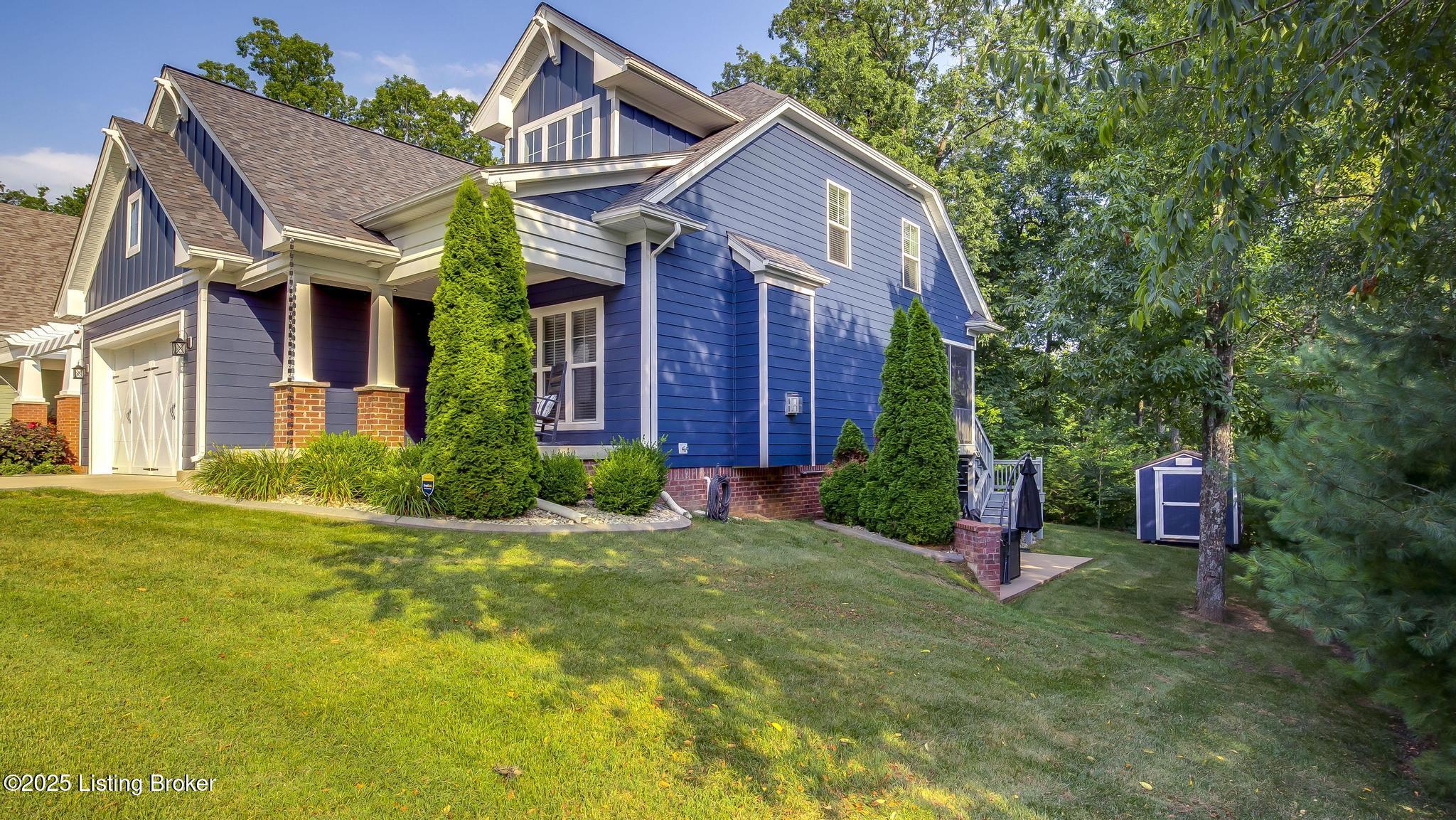


919 Artisan Pkwy, La Grange, KY 40031
$499,000
3
Beds
4
Baths
2,600
Sq Ft
Single Family
Active
Listed by
Matthew Hoagland
Tony G Standrod
RE/MAX Premier Properties
502-384-5944
Last updated:
September 7, 2025, 05:59 PM
MLS#
1697162
Source:
KY MSMLS
About This Home
Home Facts
Single Family
4 Baths
3 Bedrooms
Built in 2017
Price Summary
499,000
$191 per Sq. Ft.
MLS #:
1697162
Last Updated:
September 7, 2025, 05:59 PM
Added:
14 day(s) ago
Rooms & Interior
Bedrooms
Total Bedrooms:
3
Bathrooms
Total Bathrooms:
4
Full Bathrooms:
3
Interior
Living Area:
2,600 Sq. Ft.
Structure
Structure
Building Area:
2,050 Sq. Ft.
Year Built:
2017
Lot
Lot Size (Sq. Ft):
8,276
Finances & Disclosures
Price:
$499,000
Price per Sq. Ft:
$191 per Sq. Ft.
Contact an Agent
Yes, I would like more information from Coldwell Banker. Please use and/or share my information with a Coldwell Banker agent to contact me about my real estate needs.
By clicking Contact I agree a Coldwell Banker Agent may contact me by phone or text message including by automated means and prerecorded messages about real estate services, and that I can access real estate services without providing my phone number. I acknowledge that I have read and agree to the Terms of Use and Privacy Notice.
Contact an Agent
Yes, I would like more information from Coldwell Banker. Please use and/or share my information with a Coldwell Banker agent to contact me about my real estate needs.
By clicking Contact I agree a Coldwell Banker Agent may contact me by phone or text message including by automated means and prerecorded messages about real estate services, and that I can access real estate services without providing my phone number. I acknowledge that I have read and agree to the Terms of Use and Privacy Notice.