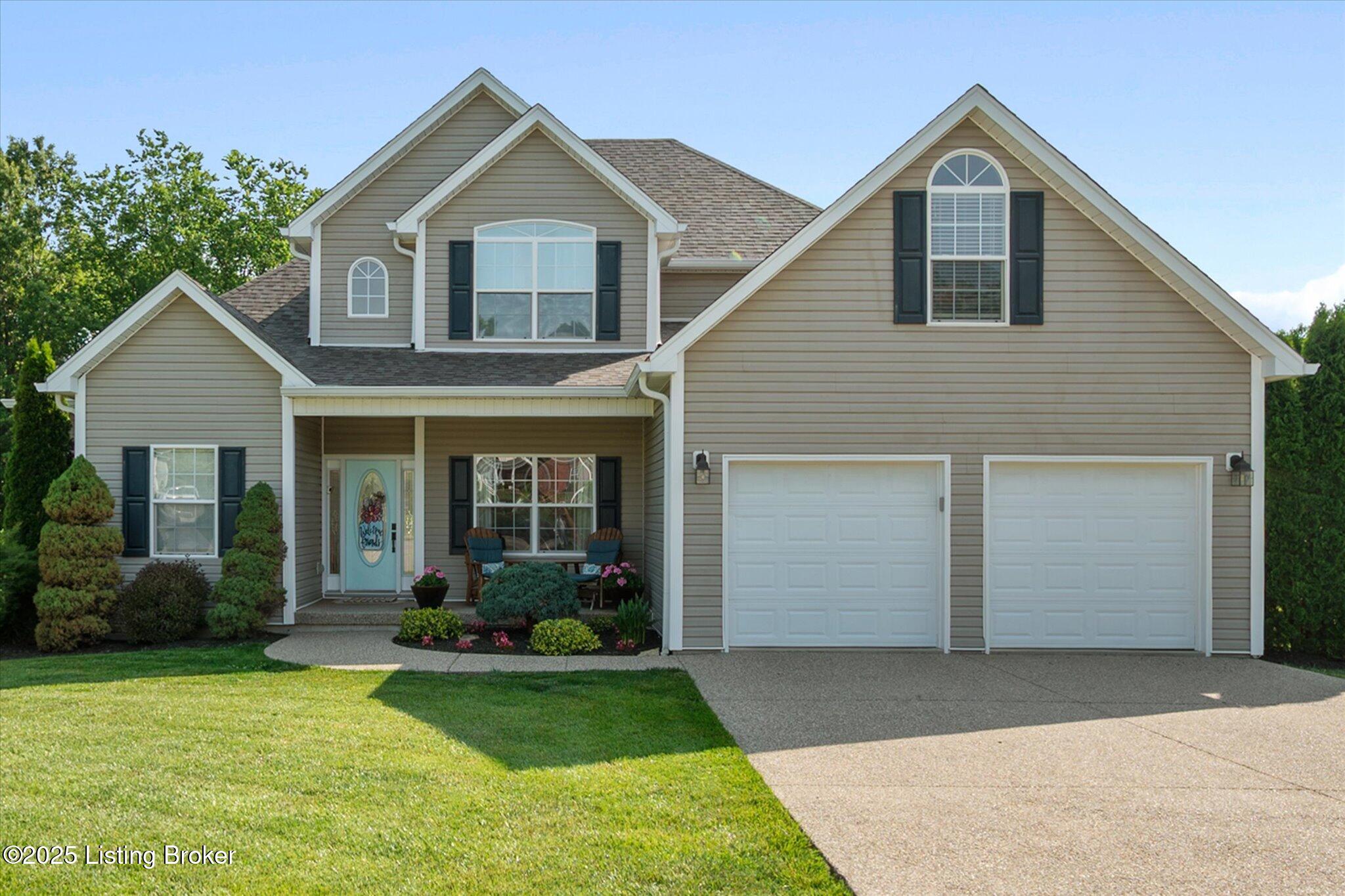Local Realty Service Provided By: Coldwell Banker Larry K. Rogers Realty, Inc.

523 Talbott Blvd, La Grange, KY 40031
$475,000
5
Beds
4
Baths
3,639
Sq Ft
Single Family
Sold
Listed by
Steve L Woods
Ky Homes And Farms Real Estate
502-845-4400
MLS#
1688580
Source:
KY MSMLS
Sorry, we are unable to map this address
About This Home
Home Facts
Single Family
4 Baths
5 Bedrooms
Built in 2004
Price Summary
469,000
$128 per Sq. Ft.
MLS #:
1688580
Sold:
July 11, 2025
Rooms & Interior
Bedrooms
Total Bedrooms:
5
Bathrooms
Total Bathrooms:
4
Full Bathrooms:
3
Interior
Living Area:
3,639 Sq. Ft.
Structure
Structure
Architectural Style:
Traditional
Building Area:
2,316 Sq. Ft.
Year Built:
2004
Lot
Lot Size (Sq. Ft):
17,424
Finances & Disclosures
Price:
$469,000
Price per Sq. Ft:
$128 per Sq. Ft.
Source:KY MSMLS
The information being provided by Greater Louisville Association Of REALTORS® is for the consumer’s personal, non-commercial use and may not be used for any purpose other than to identify prospective properties consumers may be interested in purchasing. The information is deemed reliable but not guaranteed and should therefore be independently verified. © 2025 Greater Louisville Association Of REALTORS® All rights reserved.