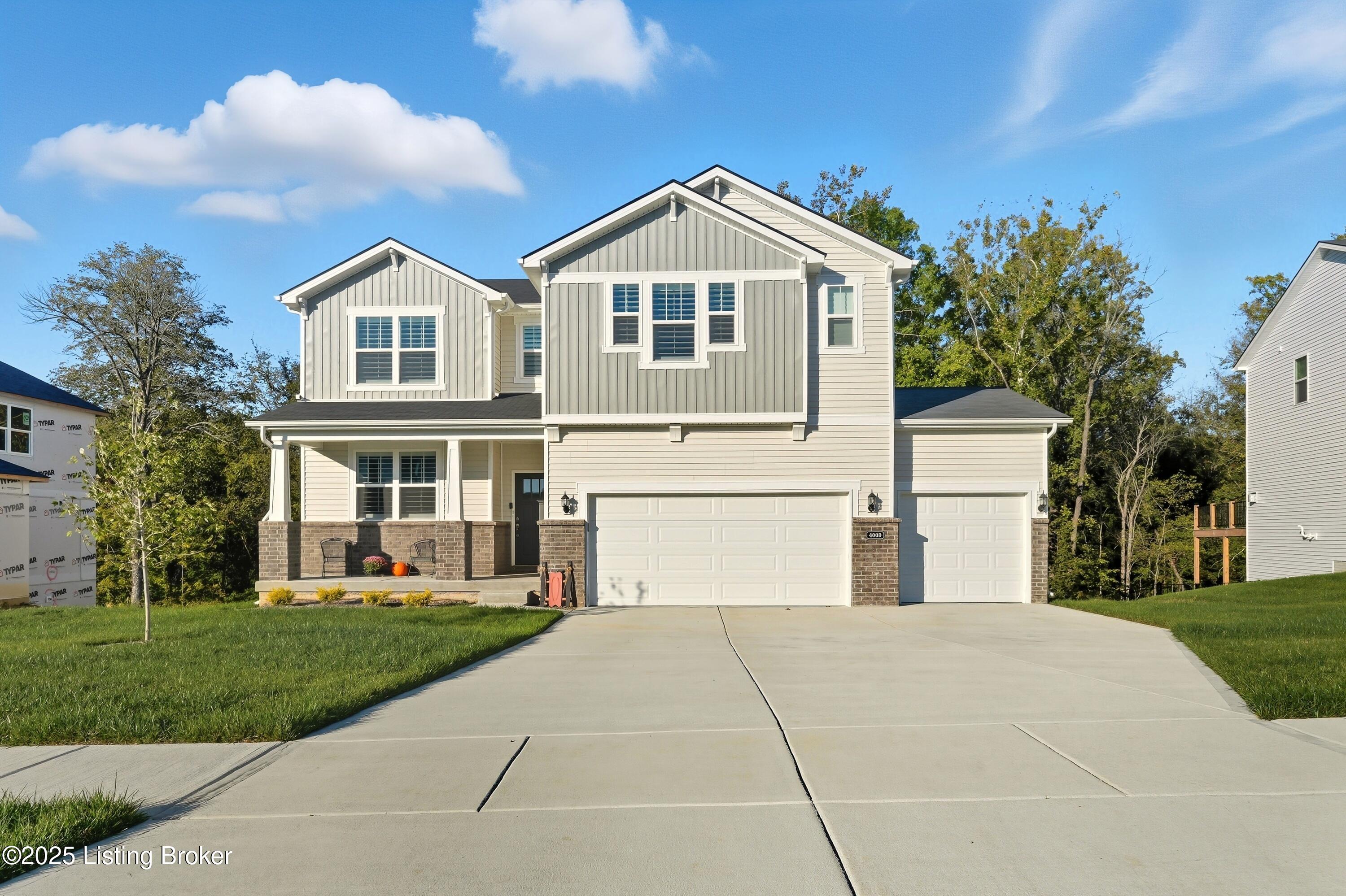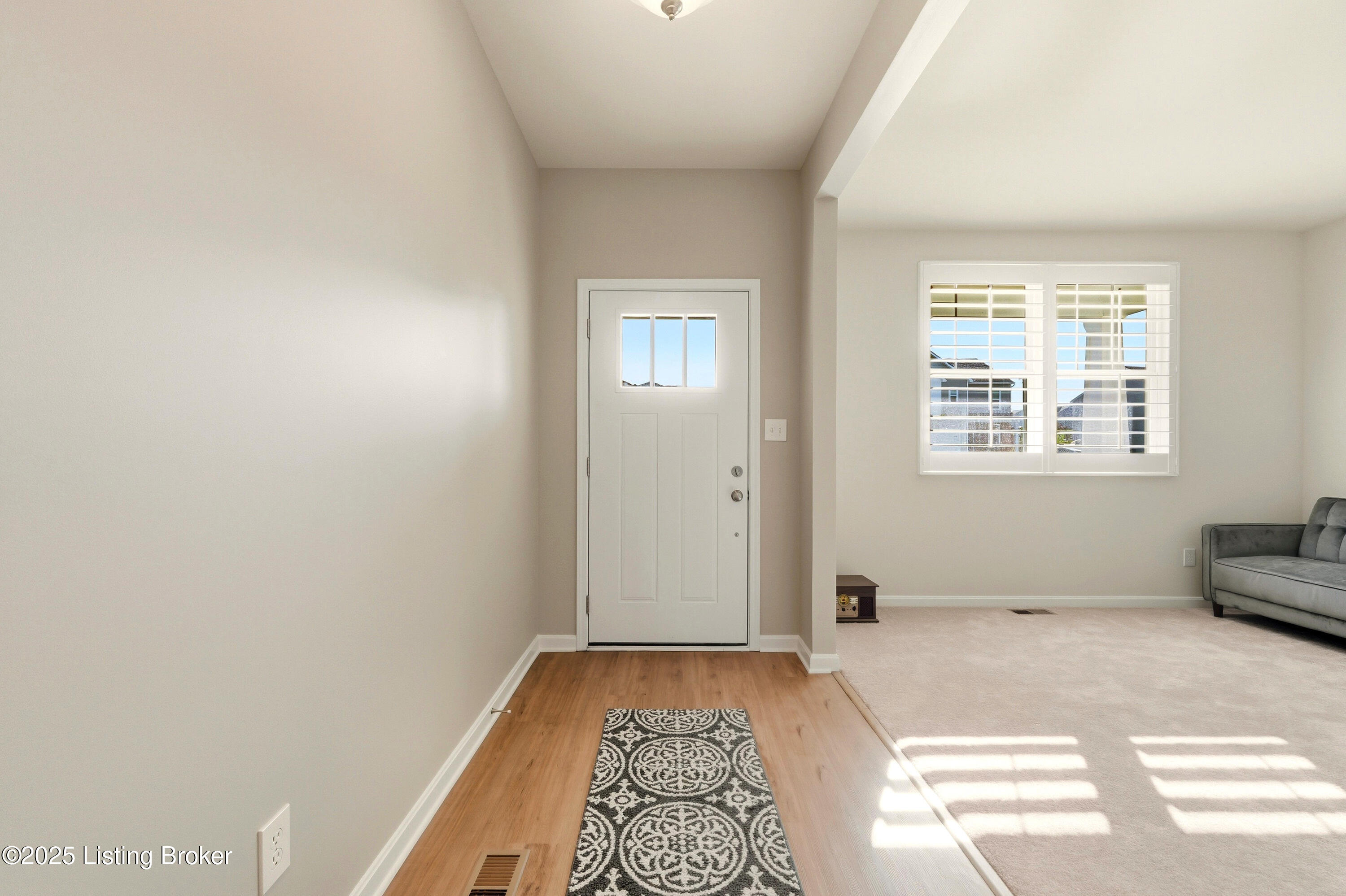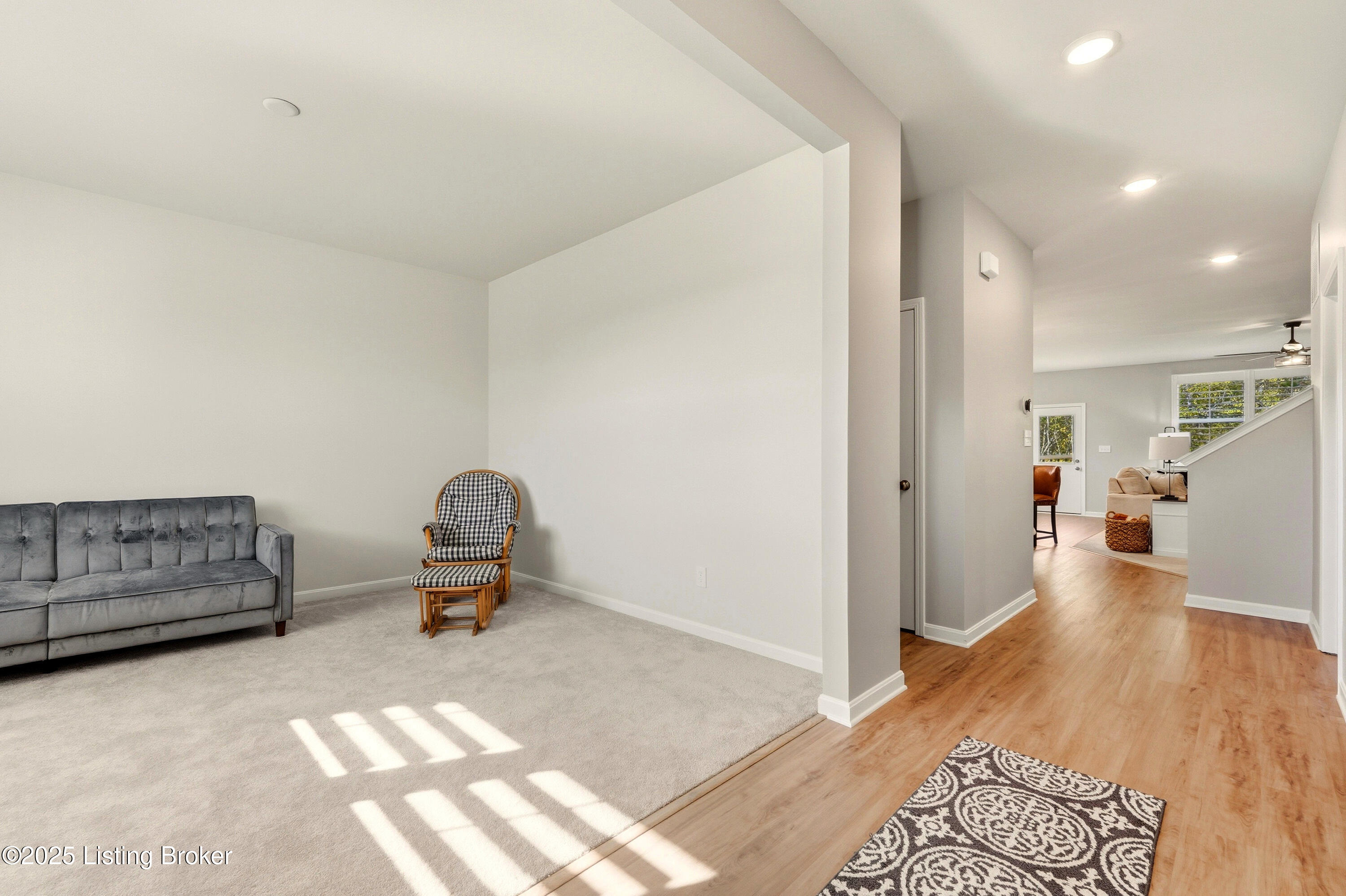


4009 Mosswood Ln, La Grange, KY 40031
$480,000
4
Beds
3
Baths
2,763
Sq Ft
Single Family
Active
Listed by
Laura Rice & Associates
Lenihan Sotheby'S International Realty
502-899-2129
Last updated:
October 19, 2025, 03:01 PM
MLS#
1700401
Source:
KY MSMLS
About This Home
Home Facts
Single Family
3 Baths
4 Bedrooms
Built in 2025
Price Summary
480,000
$173 per Sq. Ft.
MLS #:
1700401
Last Updated:
October 19, 2025, 03:01 PM
Added:
25 day(s) ago
Rooms & Interior
Bedrooms
Total Bedrooms:
4
Bathrooms
Total Bathrooms:
3
Full Bathrooms:
2
Interior
Living Area:
2,763 Sq. Ft.
Structure
Structure
Architectural Style:
Traditional
Building Area:
2,763 Sq. Ft.
Year Built:
2025
Lot
Lot Size (Sq. Ft):
12,196
Finances & Disclosures
Price:
$480,000
Price per Sq. Ft:
$173 per Sq. Ft.
Contact an Agent
Yes, I would like more information from Coldwell Banker. Please use and/or share my information with a Coldwell Banker agent to contact me about my real estate needs.
By clicking Contact I agree a Coldwell Banker Agent may contact me by phone or text message including by automated means and prerecorded messages about real estate services, and that I can access real estate services without providing my phone number. I acknowledge that I have read and agree to the Terms of Use and Privacy Notice.
Contact an Agent
Yes, I would like more information from Coldwell Banker. Please use and/or share my information with a Coldwell Banker agent to contact me about my real estate needs.
By clicking Contact I agree a Coldwell Banker Agent may contact me by phone or text message including by automated means and prerecorded messages about real estate services, and that I can access real estate services without providing my phone number. I acknowledge that I have read and agree to the Terms of Use and Privacy Notice.