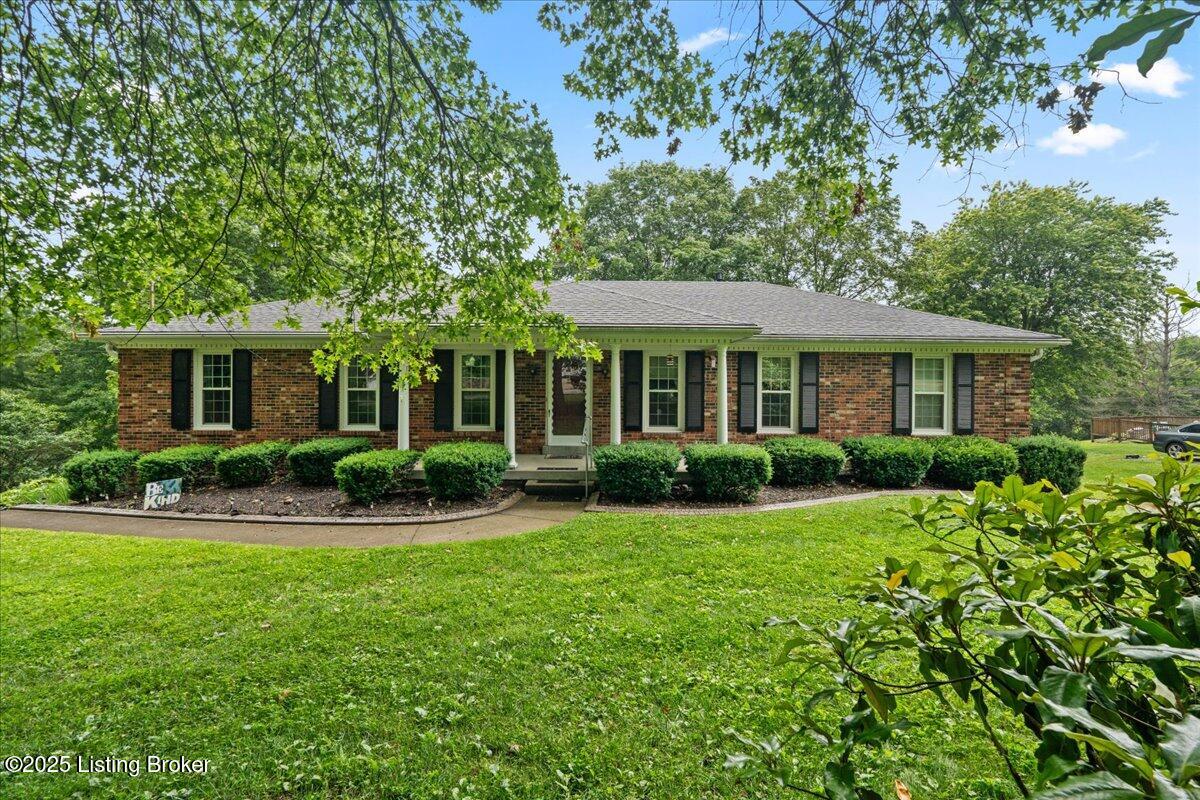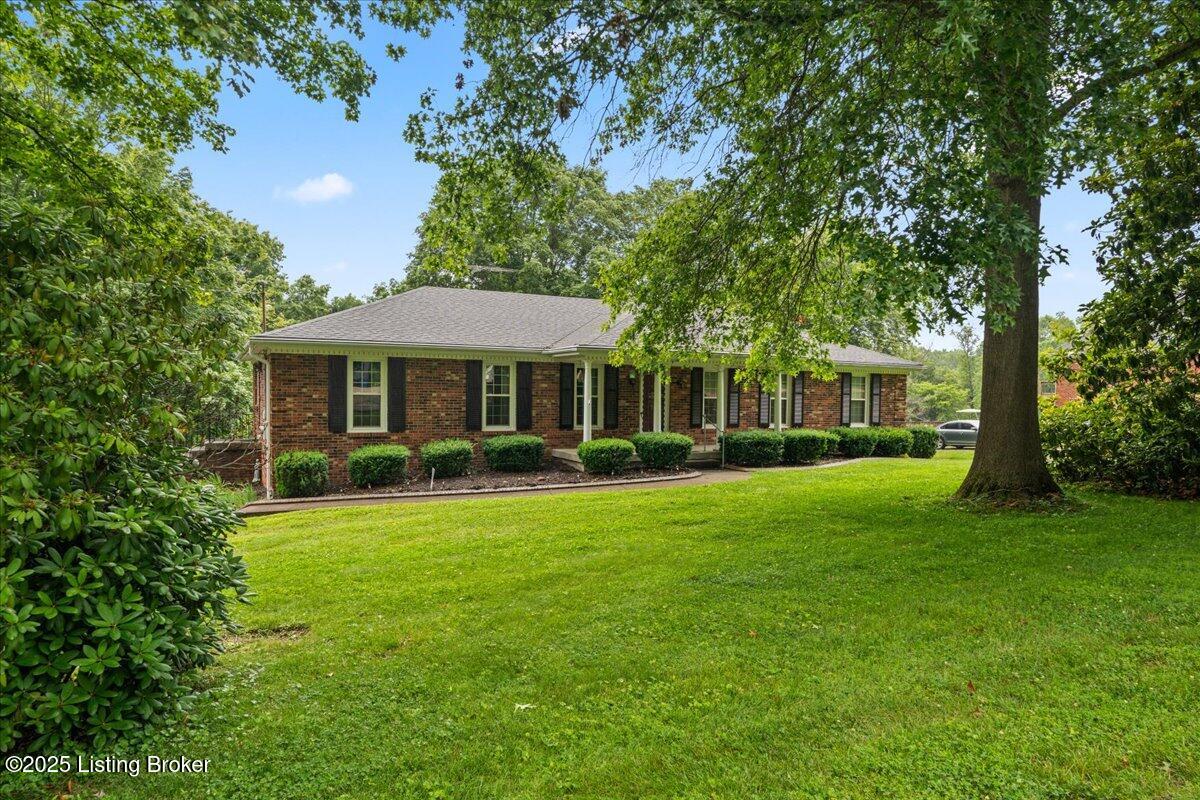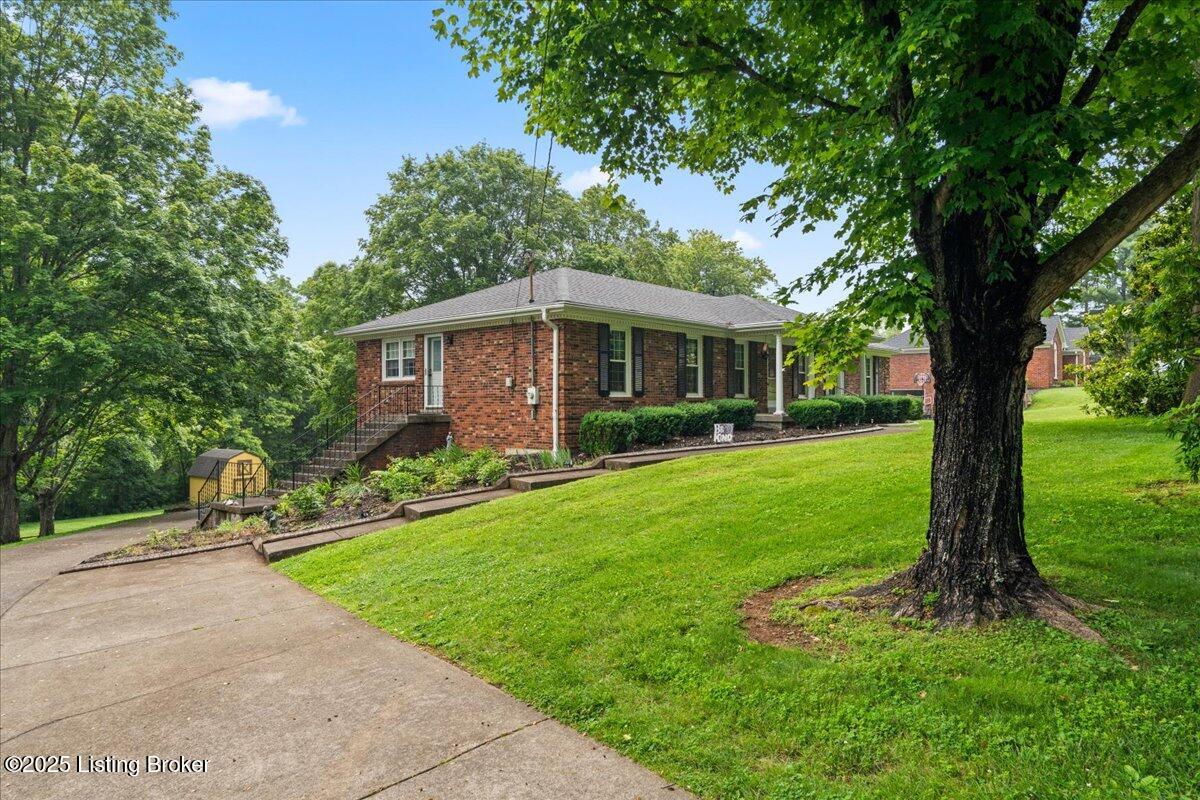


3713 Echo Valley Circle, La Grange, KY 40031
$415,000
3
Beds
3
Baths
2,855
Sq Ft
Single Family
Active
Listed by
Chad Withrow
Keller Williams Louisville East
502-554-9500
Last updated:
June 27, 2025, 03:32 PM
MLS#
1690055
Source:
KY MSMLS
About This Home
Home Facts
Single Family
3 Baths
3 Bedrooms
Built in 1973
Price Summary
415,000
$145 per Sq. Ft.
MLS #:
1690055
Last Updated:
June 27, 2025, 03:32 PM
Added:
a month ago
Rooms & Interior
Bedrooms
Total Bedrooms:
3
Bathrooms
Total Bathrooms:
3
Full Bathrooms:
3
Interior
Living Area:
2,855 Sq. Ft.
Structure
Structure
Architectural Style:
Ranch
Building Area:
1,870 Sq. Ft.
Year Built:
1973
Lot
Lot Size (Sq. Ft):
43,995
Finances & Disclosures
Price:
$415,000
Price per Sq. Ft:
$145 per Sq. Ft.
Contact an Agent
Yes, I would like more information from Coldwell Banker. Please use and/or share my information with a Coldwell Banker agent to contact me about my real estate needs.
By clicking Contact I agree a Coldwell Banker Agent may contact me by phone or text message including by automated means and prerecorded messages about real estate services, and that I can access real estate services without providing my phone number. I acknowledge that I have read and agree to the Terms of Use and Privacy Notice.
Contact an Agent
Yes, I would like more information from Coldwell Banker. Please use and/or share my information with a Coldwell Banker agent to contact me about my real estate needs.
By clicking Contact I agree a Coldwell Banker Agent may contact me by phone or text message including by automated means and prerecorded messages about real estate services, and that I can access real estate services without providing my phone number. I acknowledge that I have read and agree to the Terms of Use and Privacy Notice.