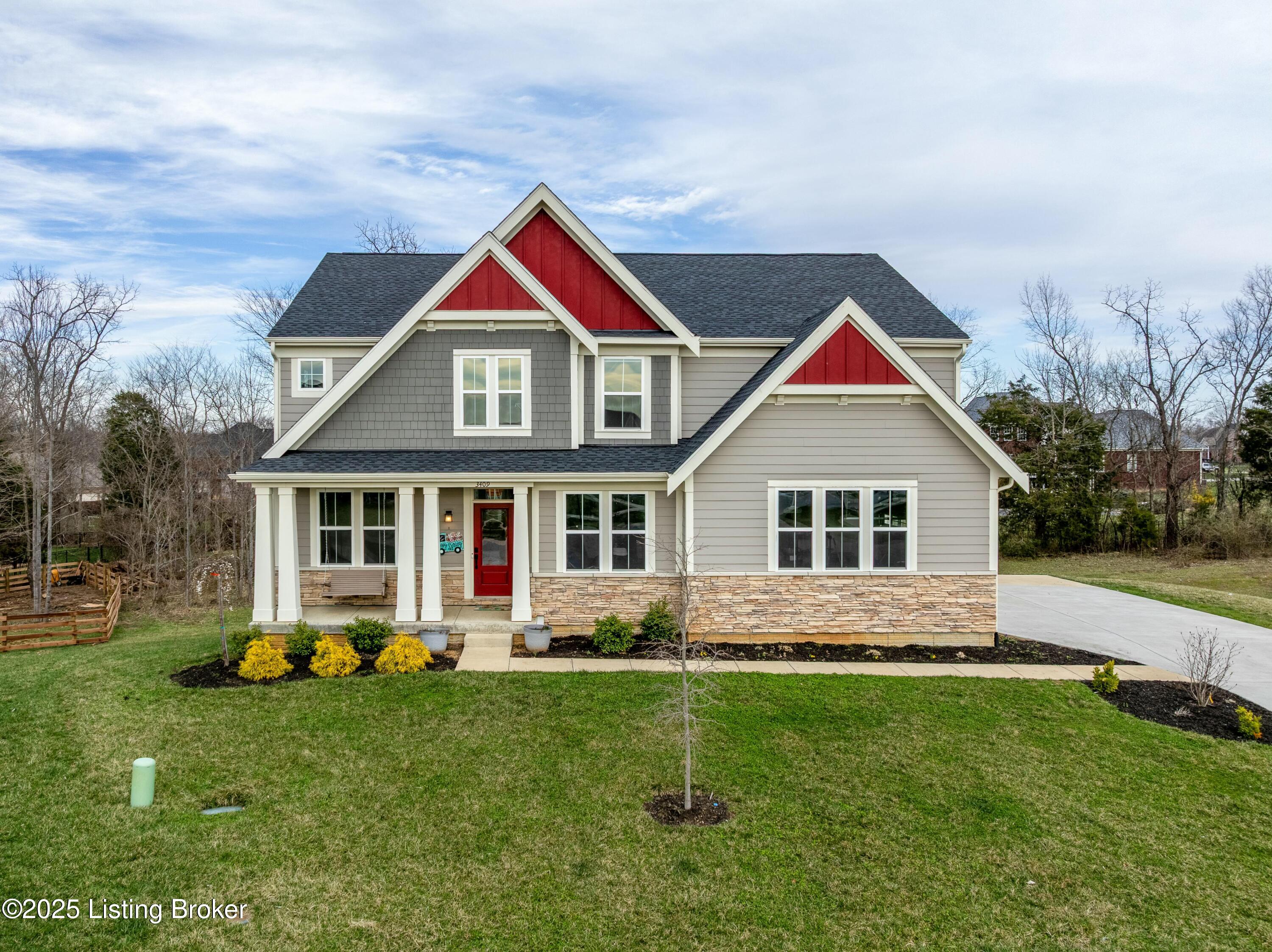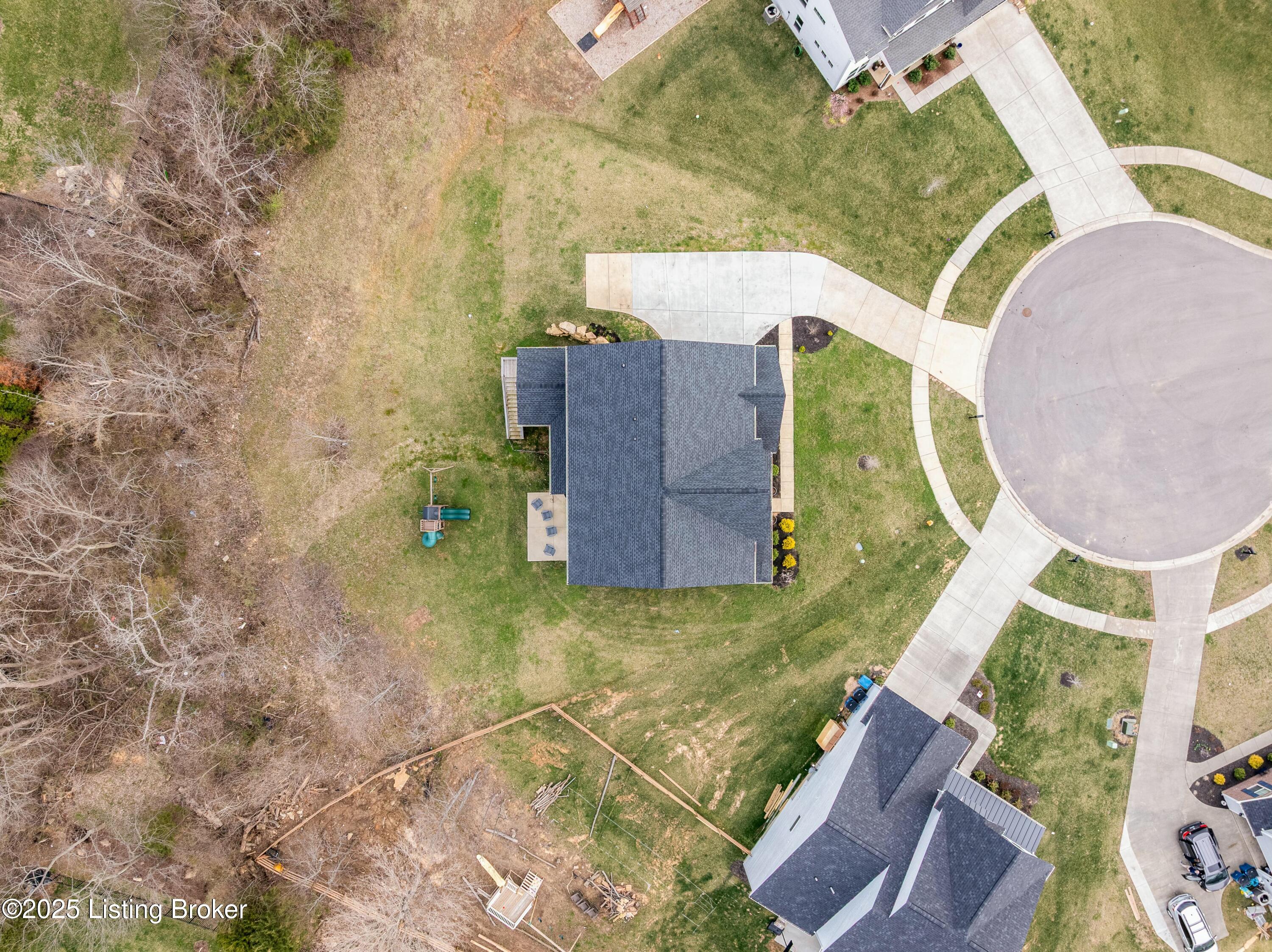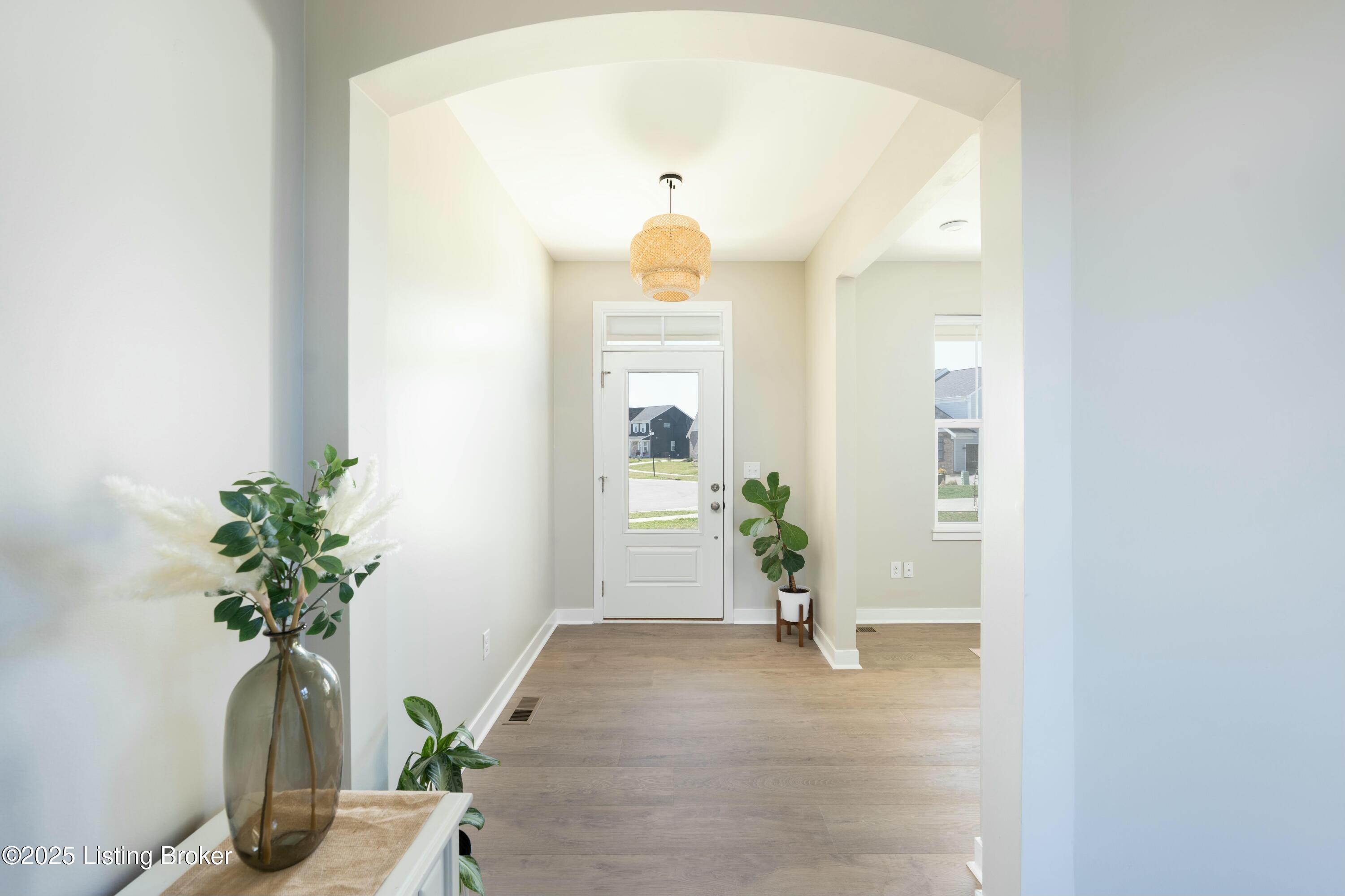


3409 Grassland Ct, La Grange, KY 40031
$675,000
4
Beds
4
Baths
2,749
Sq Ft
Single Family
Active
Listed by
Bob Sokoler
Casey Sokoler
RE/MAX Properties East
502-425-6000
Last updated:
June 4, 2025, 02:41 PM
MLS#
1685358
Source:
KY MSMLS
About This Home
Home Facts
Single Family
4 Baths
4 Bedrooms
Built in 2022
Price Summary
675,000
$245 per Sq. Ft.
MLS #:
1685358
Last Updated:
June 4, 2025, 02:41 PM
Added:
2 month(s) ago
Rooms & Interior
Bedrooms
Total Bedrooms:
4
Bathrooms
Total Bathrooms:
4
Full Bathrooms:
3
Interior
Living Area:
2,749 Sq. Ft.
Structure
Structure
Architectural Style:
Open Plan
Building Area:
2,749 Sq. Ft.
Year Built:
2022
Lot
Lot Size (Sq. Ft):
25,077
Finances & Disclosures
Price:
$675,000
Price per Sq. Ft:
$245 per Sq. Ft.
Contact an Agent
Yes, I would like more information from Coldwell Banker. Please use and/or share my information with a Coldwell Banker agent to contact me about my real estate needs.
By clicking Contact I agree a Coldwell Banker Agent may contact me by phone or text message including by automated means and prerecorded messages about real estate services, and that I can access real estate services without providing my phone number. I acknowledge that I have read and agree to the Terms of Use and Privacy Notice.
Contact an Agent
Yes, I would like more information from Coldwell Banker. Please use and/or share my information with a Coldwell Banker agent to contact me about my real estate needs.
By clicking Contact I agree a Coldwell Banker Agent may contact me by phone or text message including by automated means and prerecorded messages about real estate services, and that I can access real estate services without providing my phone number. I acknowledge that I have read and agree to the Terms of Use and Privacy Notice.