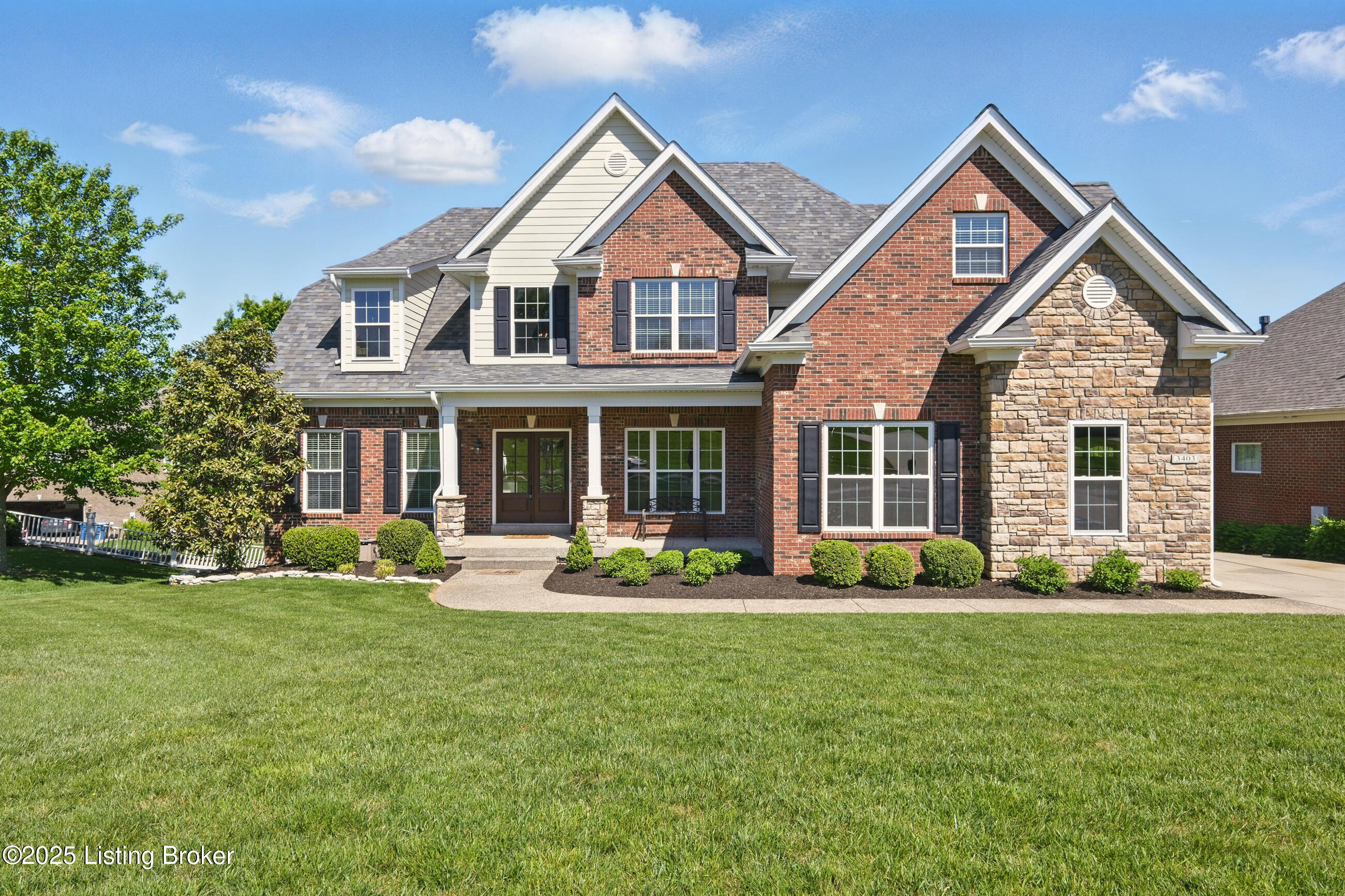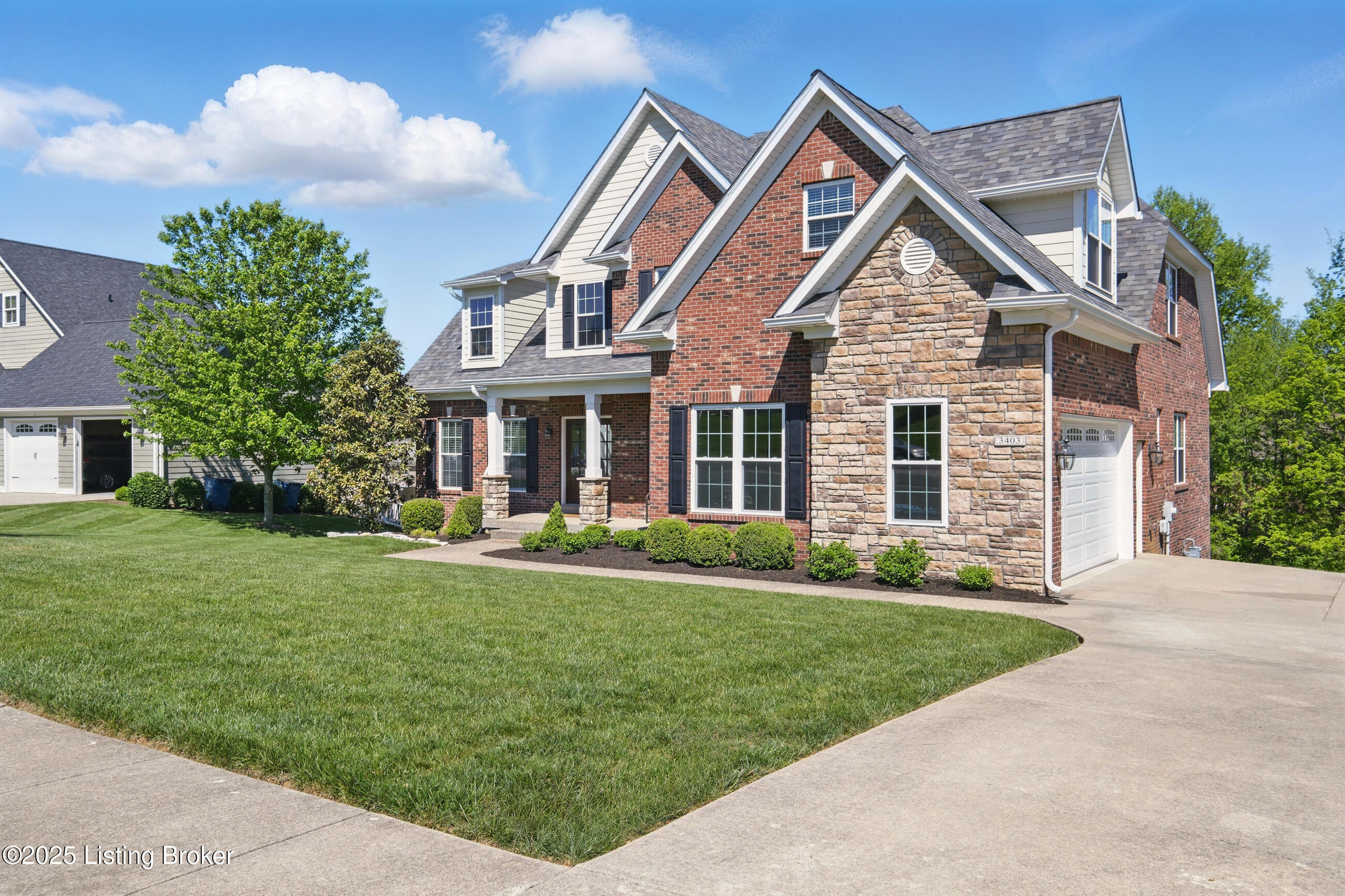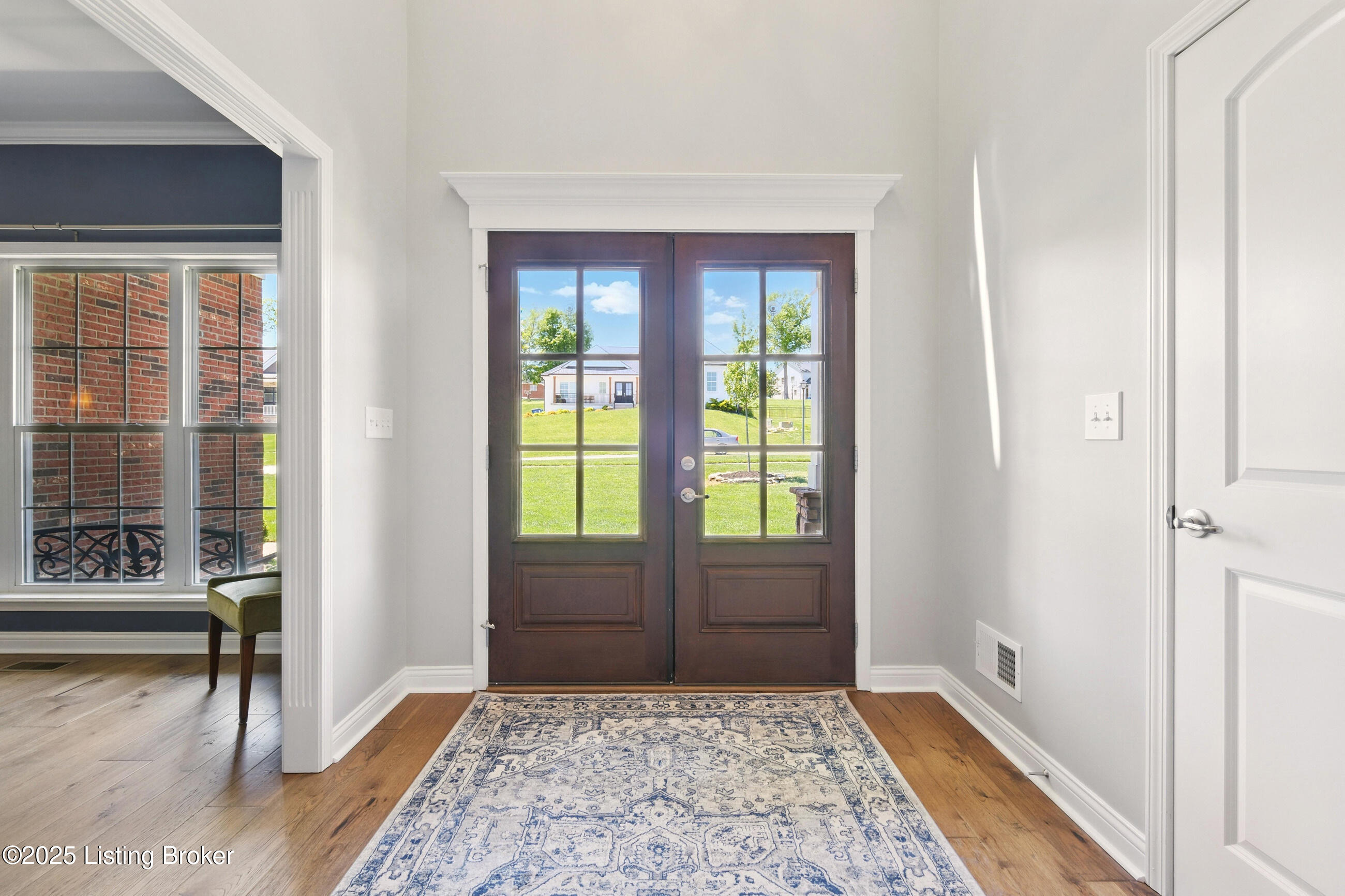


3403 Heather Wood Dr, La Grange, KY 40031
$729,000
6
Beds
4
Baths
4,235
Sq Ft
Single Family
Active
Listed by
Deborah C Hewitt
Mint Real Estate Group
502-365-9833
Last updated:
August 6, 2025, 02:45 PM
MLS#
1686521
Source:
KY MSMLS
About This Home
Home Facts
Single Family
4 Baths
6 Bedrooms
Built in 2014
Price Summary
729,000
$172 per Sq. Ft.
MLS #:
1686521
Last Updated:
August 6, 2025, 02:45 PM
Added:
2 month(s) ago
Rooms & Interior
Bedrooms
Total Bedrooms:
6
Bathrooms
Total Bathrooms:
4
Full Bathrooms:
4
Interior
Living Area:
4,235 Sq. Ft.
Structure
Structure
Architectural Style:
Traditional
Building Area:
3,012 Sq. Ft.
Year Built:
2014
Lot
Lot Size (Sq. Ft):
12,632
Finances & Disclosures
Price:
$729,000
Price per Sq. Ft:
$172 per Sq. Ft.
Contact an Agent
Yes, I would like more information from Coldwell Banker. Please use and/or share my information with a Coldwell Banker agent to contact me about my real estate needs.
By clicking Contact I agree a Coldwell Banker Agent may contact me by phone or text message including by automated means and prerecorded messages about real estate services, and that I can access real estate services without providing my phone number. I acknowledge that I have read and agree to the Terms of Use and Privacy Notice.
Contact an Agent
Yes, I would like more information from Coldwell Banker. Please use and/or share my information with a Coldwell Banker agent to contact me about my real estate needs.
By clicking Contact I agree a Coldwell Banker Agent may contact me by phone or text message including by automated means and prerecorded messages about real estate services, and that I can access real estate services without providing my phone number. I acknowledge that I have read and agree to the Terms of Use and Privacy Notice.