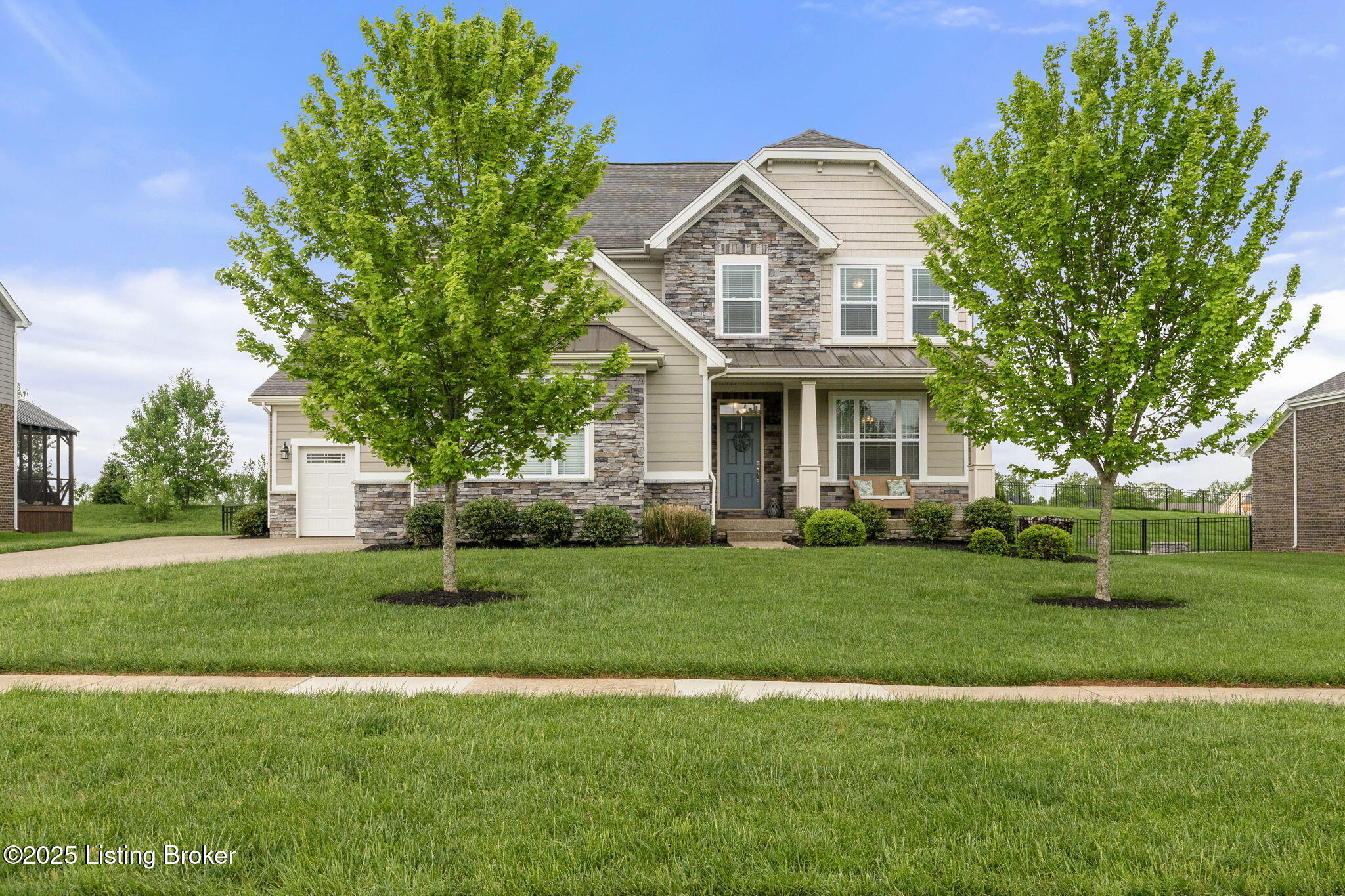Local Realty Service Provided By: Coldwell Banker McMahan

2807 Chelsea Meadow Way, La Grange, KY 40031
$540,000
5
Beds
3
Baths
3,158
Sq Ft
Single Family
Sold
Sorry, we are unable to map this address
About This Home
Home Facts
Single Family
3 Baths
5 Bedrooms
Built in 2016
Price Summary
559,900
$177 per Sq. Ft.
MLS #:
1685924
Sold:
September 2, 2025
Rooms & Interior
Bedrooms
Total Bedrooms:
5
Bathrooms
Total Bathrooms:
3
Full Bathrooms:
3
Interior
Living Area:
3,158 Sq. Ft.
Structure
Structure
Architectural Style:
Traditional
Building Area:
3,158 Sq. Ft.
Year Built:
2016
Lot
Lot Size (Sq. Ft):
12,750
Finances & Disclosures
Price:
$559,900
Price per Sq. Ft:
$177 per Sq. Ft.
Source:KY MSMLS
The information being provided by Greater Louisville Association Of REALTORS® is for the consumer’s personal, non-commercial use and may not be used for any purpose other than to identify prospective properties consumers may be interested in purchasing. The information is deemed reliable but not guaranteed and should therefore be independently verified. © 2026 Greater Louisville Association Of REALTORS® All rights reserved.