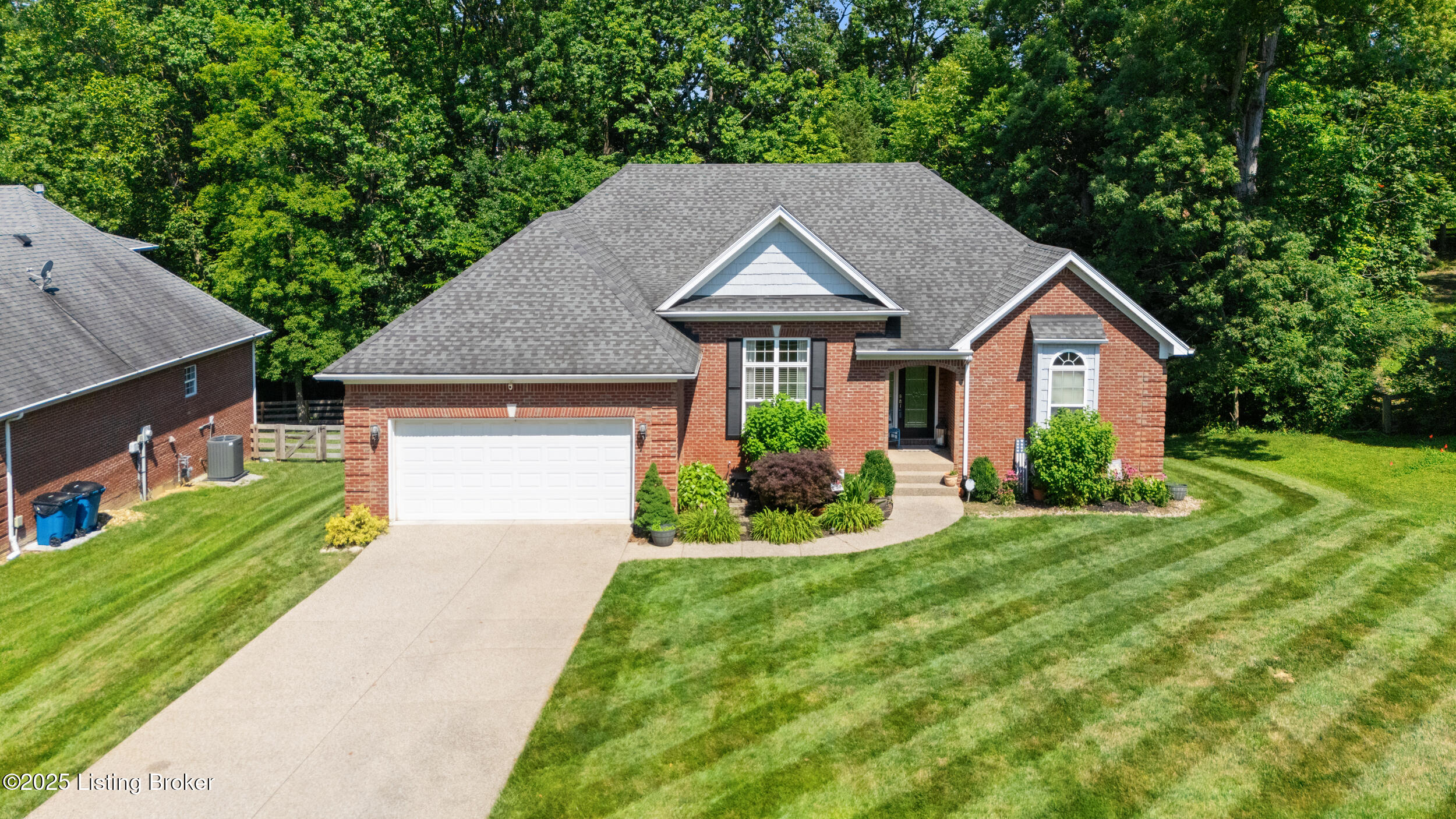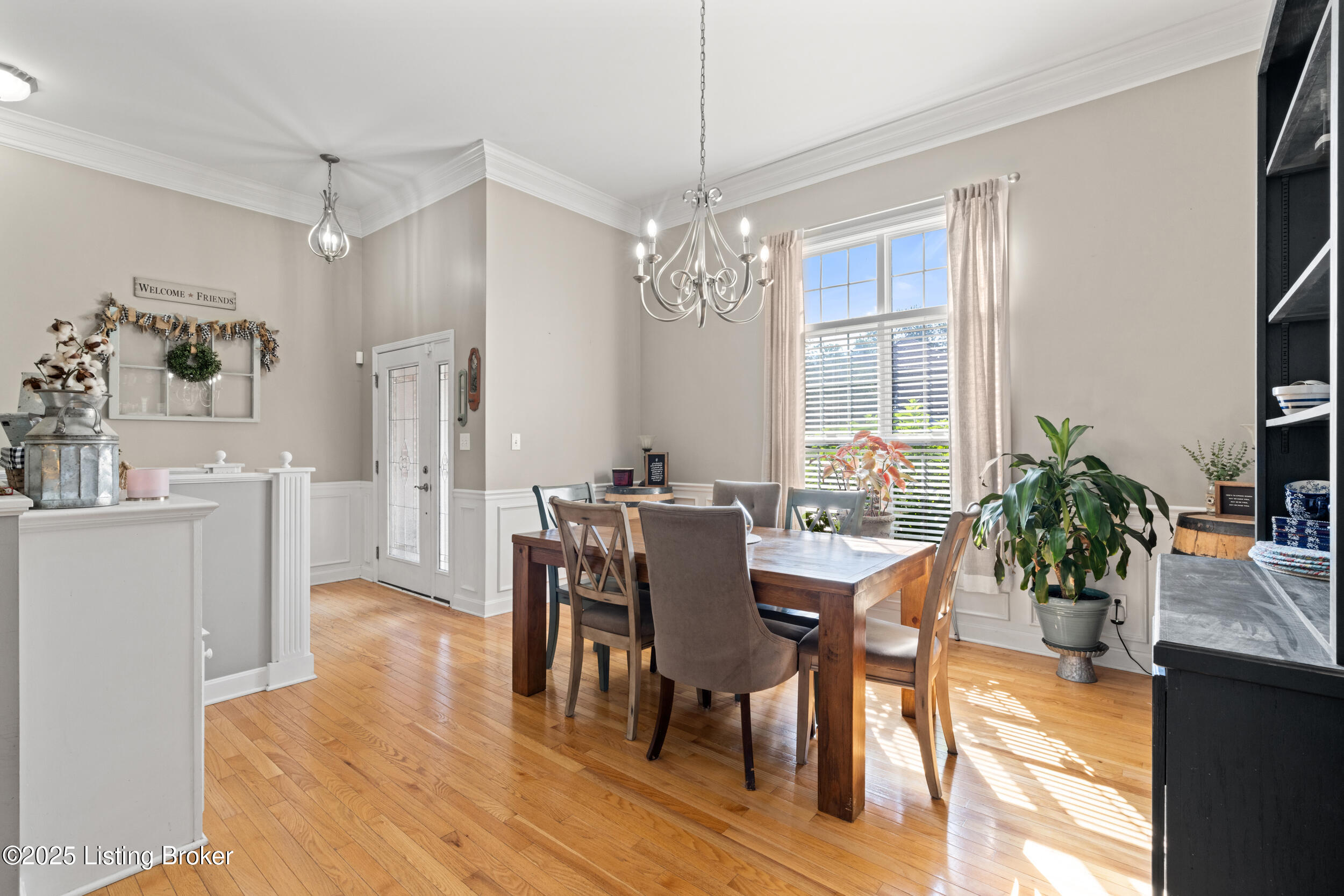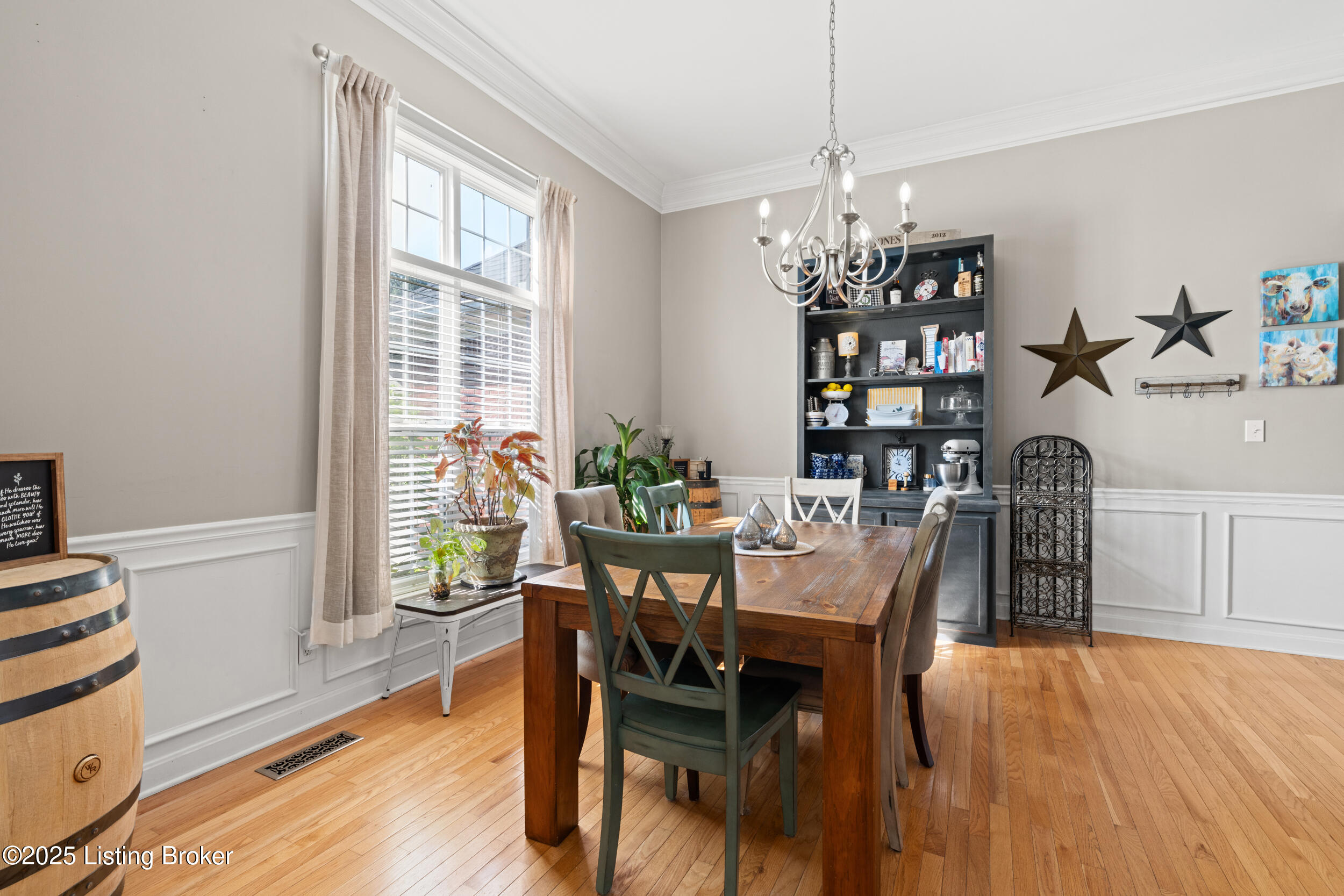


2023 Prestwick Dr, La Grange, KY 40031
$475,000
4
Beds
3
Baths
2,992
Sq Ft
Single Family
Active
Listed by
J. Exum Group
Jackie Exum
Keller Williams Louisville East
502-554-9500
Last updated:
July 14, 2025, 03:04 PM
MLS#
1691479
Source:
KY MSMLS
About This Home
Home Facts
Single Family
3 Baths
4 Bedrooms
Built in 2007
Price Summary
475,000
$158 per Sq. Ft.
MLS #:
1691479
Last Updated:
July 14, 2025, 03:04 PM
Added:
11 day(s) ago
Rooms & Interior
Bedrooms
Total Bedrooms:
4
Bathrooms
Total Bathrooms:
3
Full Bathrooms:
3
Interior
Living Area:
2,992 Sq. Ft.
Structure
Structure
Architectural Style:
Ranch
Building Area:
1,837 Sq. Ft.
Year Built:
2007
Lot
Lot Size (Sq. Ft):
25,700
Finances & Disclosures
Price:
$475,000
Price per Sq. Ft:
$158 per Sq. Ft.
Contact an Agent
Yes, I would like more information from Coldwell Banker. Please use and/or share my information with a Coldwell Banker agent to contact me about my real estate needs.
By clicking Contact I agree a Coldwell Banker Agent may contact me by phone or text message including by automated means and prerecorded messages about real estate services, and that I can access real estate services without providing my phone number. I acknowledge that I have read and agree to the Terms of Use and Privacy Notice.
Contact an Agent
Yes, I would like more information from Coldwell Banker. Please use and/or share my information with a Coldwell Banker agent to contact me about my real estate needs.
By clicking Contact I agree a Coldwell Banker Agent may contact me by phone or text message including by automated means and prerecorded messages about real estate services, and that I can access real estate services without providing my phone number. I acknowledge that I have read and agree to the Terms of Use and Privacy Notice.