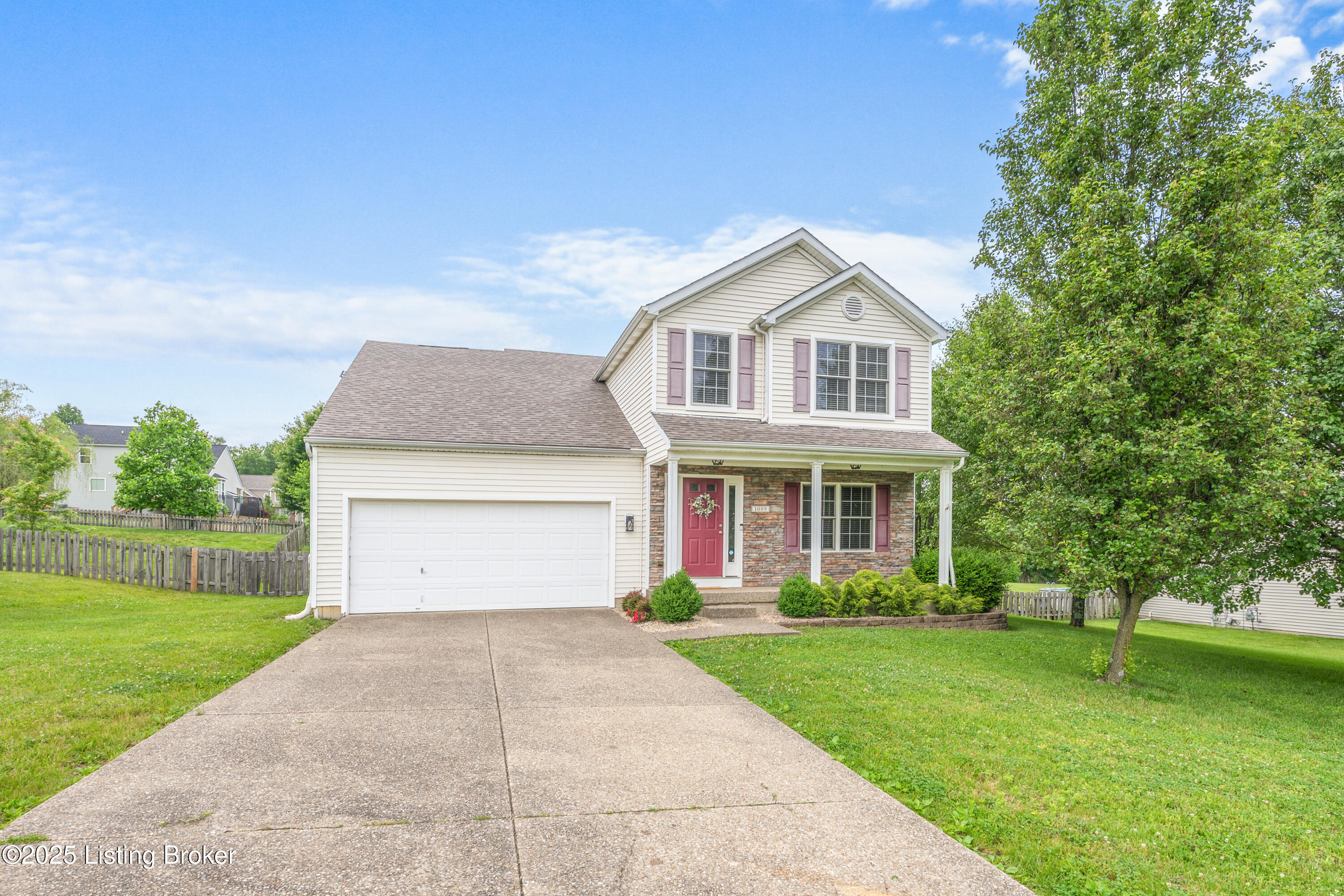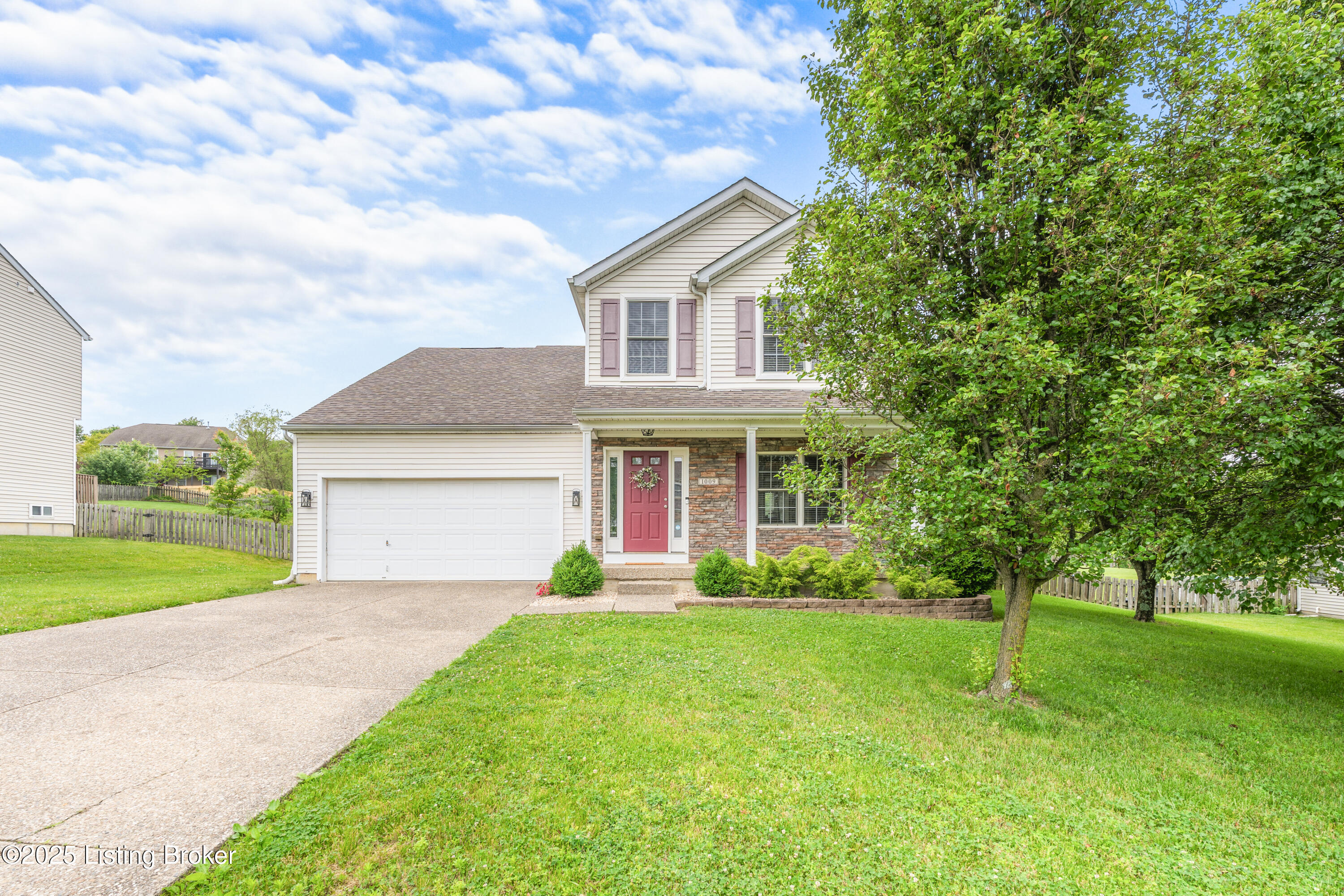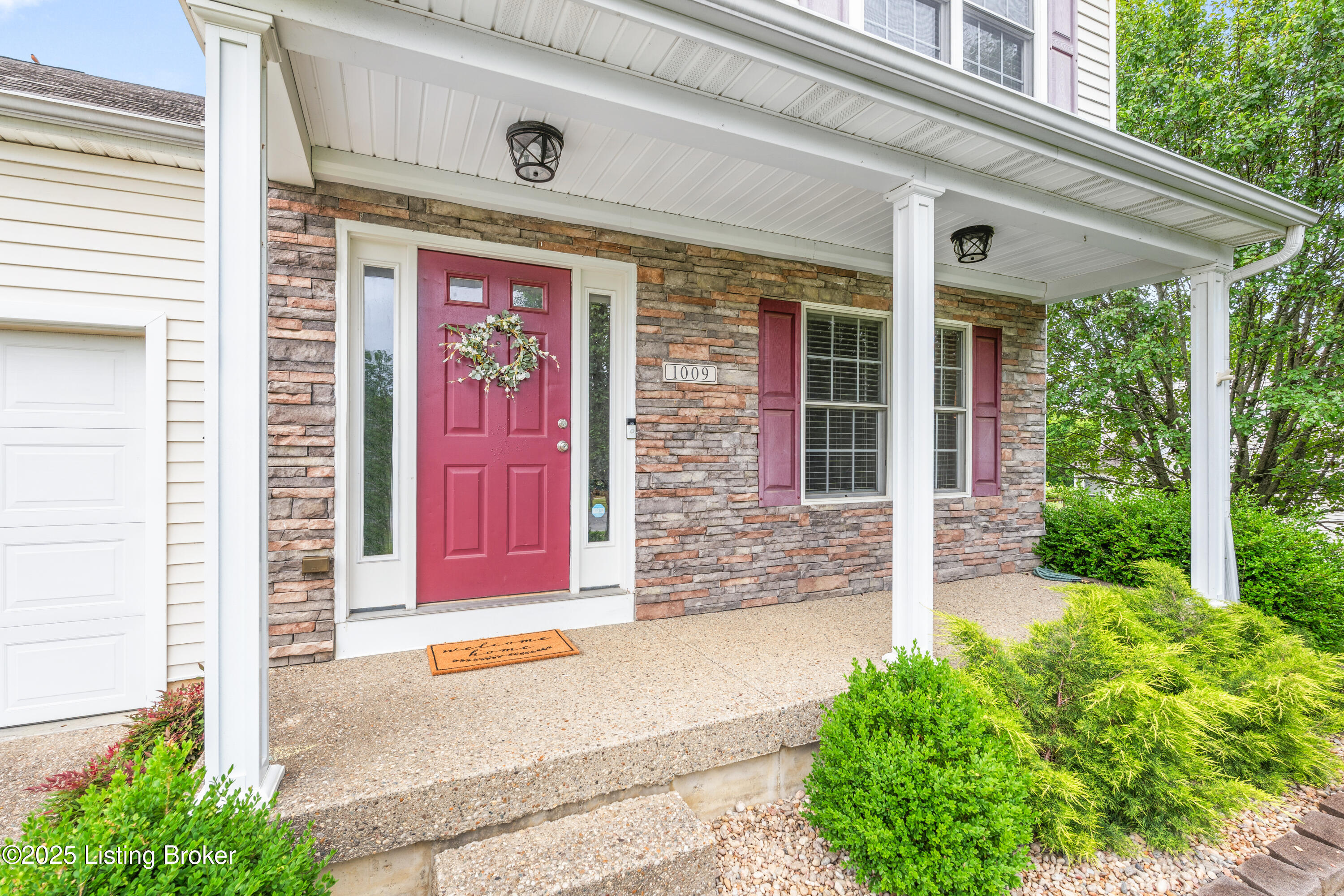


1009 Cherry Ridge Run, La Grange, KY 40031
$395,000
4
Beds
4
Baths
3,047
Sq Ft
Single Family
Pending
Listed by
Jennifer O'Brien
eXp Realty LLC.
888-624-6448
Last updated:
June 9, 2025, 03:04 PM
MLS#
1688464
Source:
KY MSMLS
About This Home
Home Facts
Single Family
4 Baths
4 Bedrooms
Built in 2005
Price Summary
395,000
$129 per Sq. Ft.
MLS #:
1688464
Last Updated:
June 9, 2025, 03:04 PM
Added:
14 day(s) ago
Rooms & Interior
Bedrooms
Total Bedrooms:
4
Bathrooms
Total Bathrooms:
4
Full Bathrooms:
3
Interior
Living Area:
3,047 Sq. Ft.
Structure
Structure
Architectural Style:
Traditional
Building Area:
2,041 Sq. Ft.
Year Built:
2005
Lot
Lot Size (Sq. Ft):
14,810
Finances & Disclosures
Price:
$395,000
Price per Sq. Ft:
$129 per Sq. Ft.
Contact an Agent
Yes, I would like more information from Coldwell Banker. Please use and/or share my information with a Coldwell Banker agent to contact me about my real estate needs.
By clicking Contact I agree a Coldwell Banker Agent may contact me by phone or text message including by automated means and prerecorded messages about real estate services, and that I can access real estate services without providing my phone number. I acknowledge that I have read and agree to the Terms of Use and Privacy Notice.
Contact an Agent
Yes, I would like more information from Coldwell Banker. Please use and/or share my information with a Coldwell Banker agent to contact me about my real estate needs.
By clicking Contact I agree a Coldwell Banker Agent may contact me by phone or text message including by automated means and prerecorded messages about real estate services, and that I can access real estate services without providing my phone number. I acknowledge that I have read and agree to the Terms of Use and Privacy Notice.