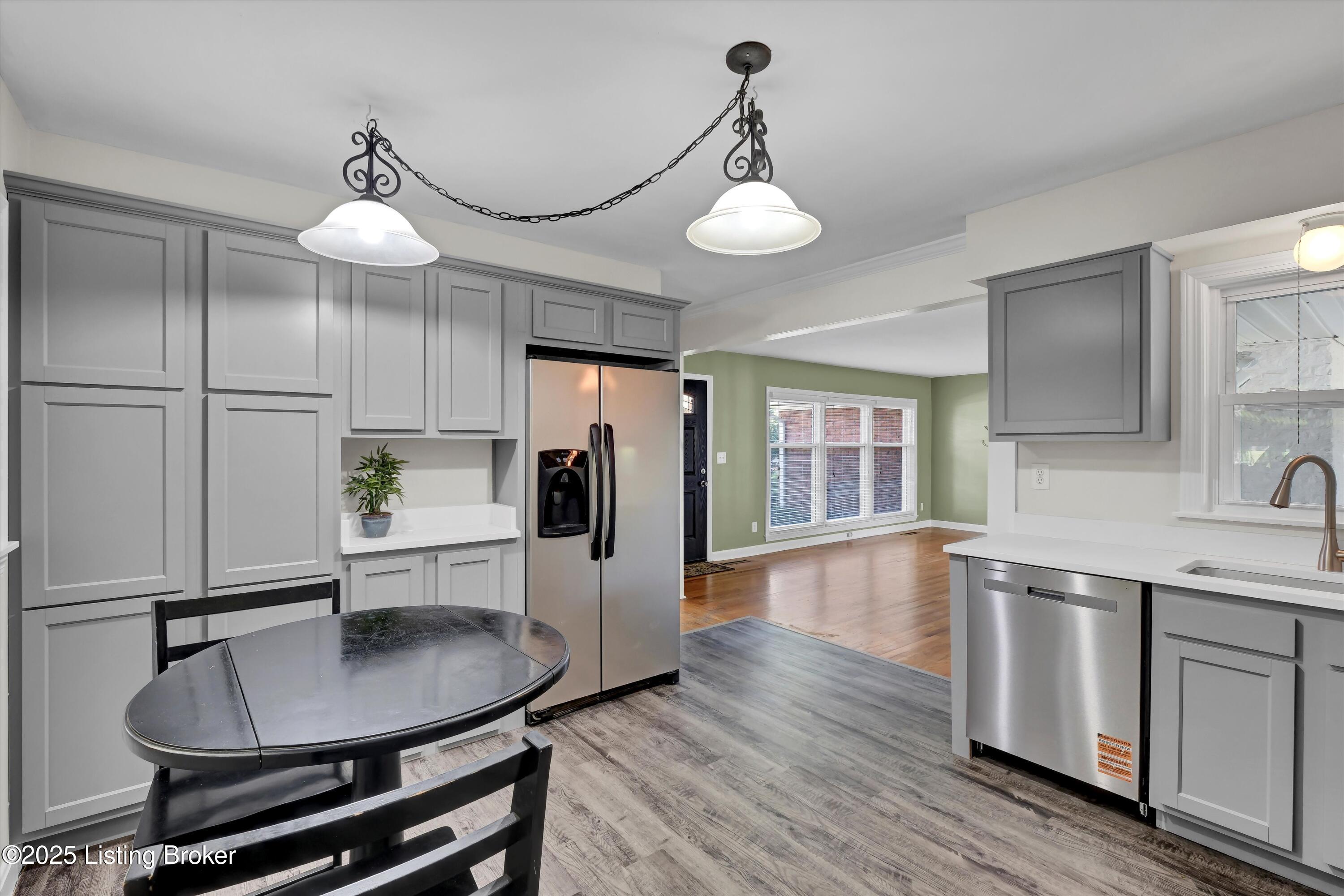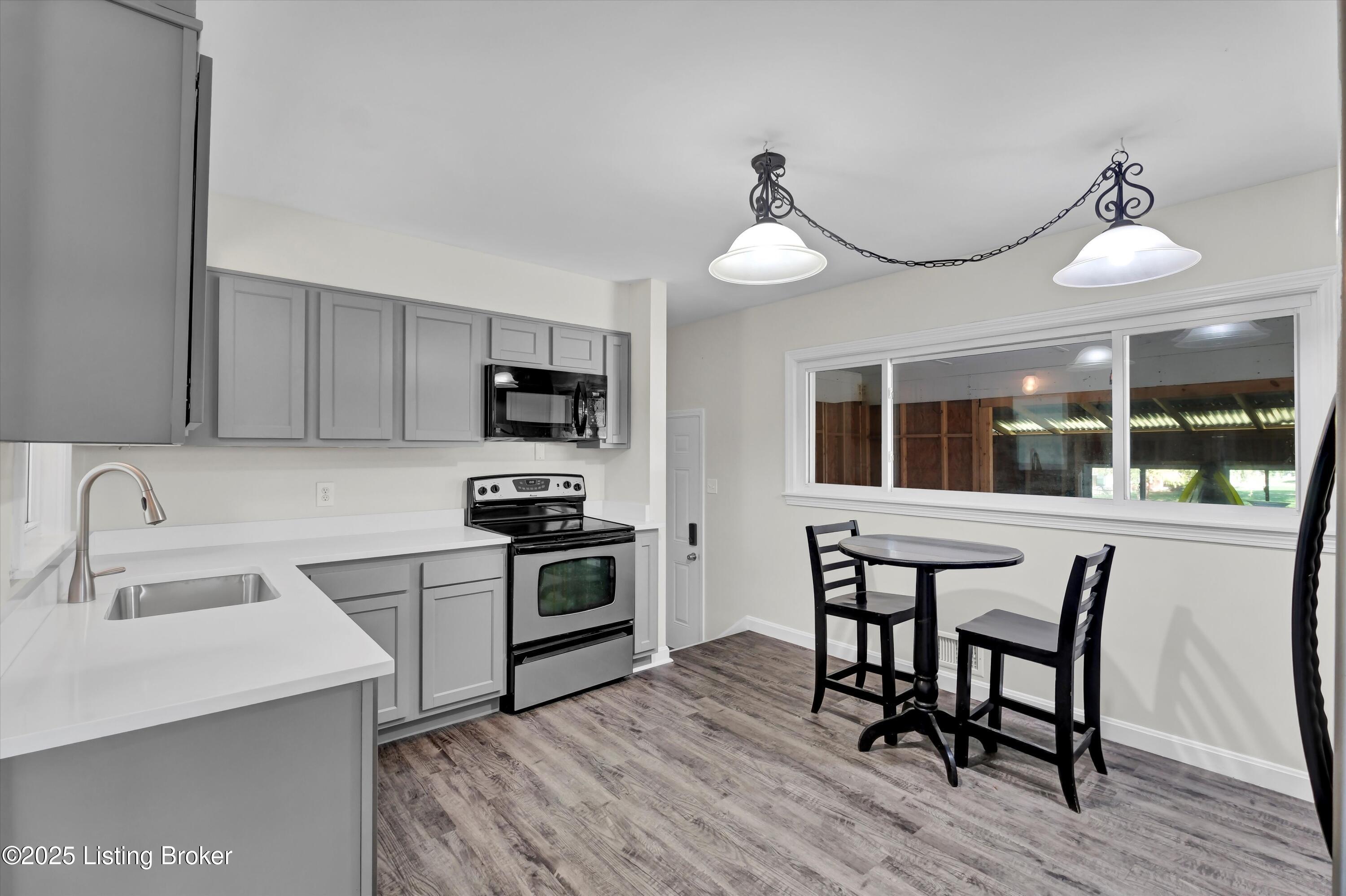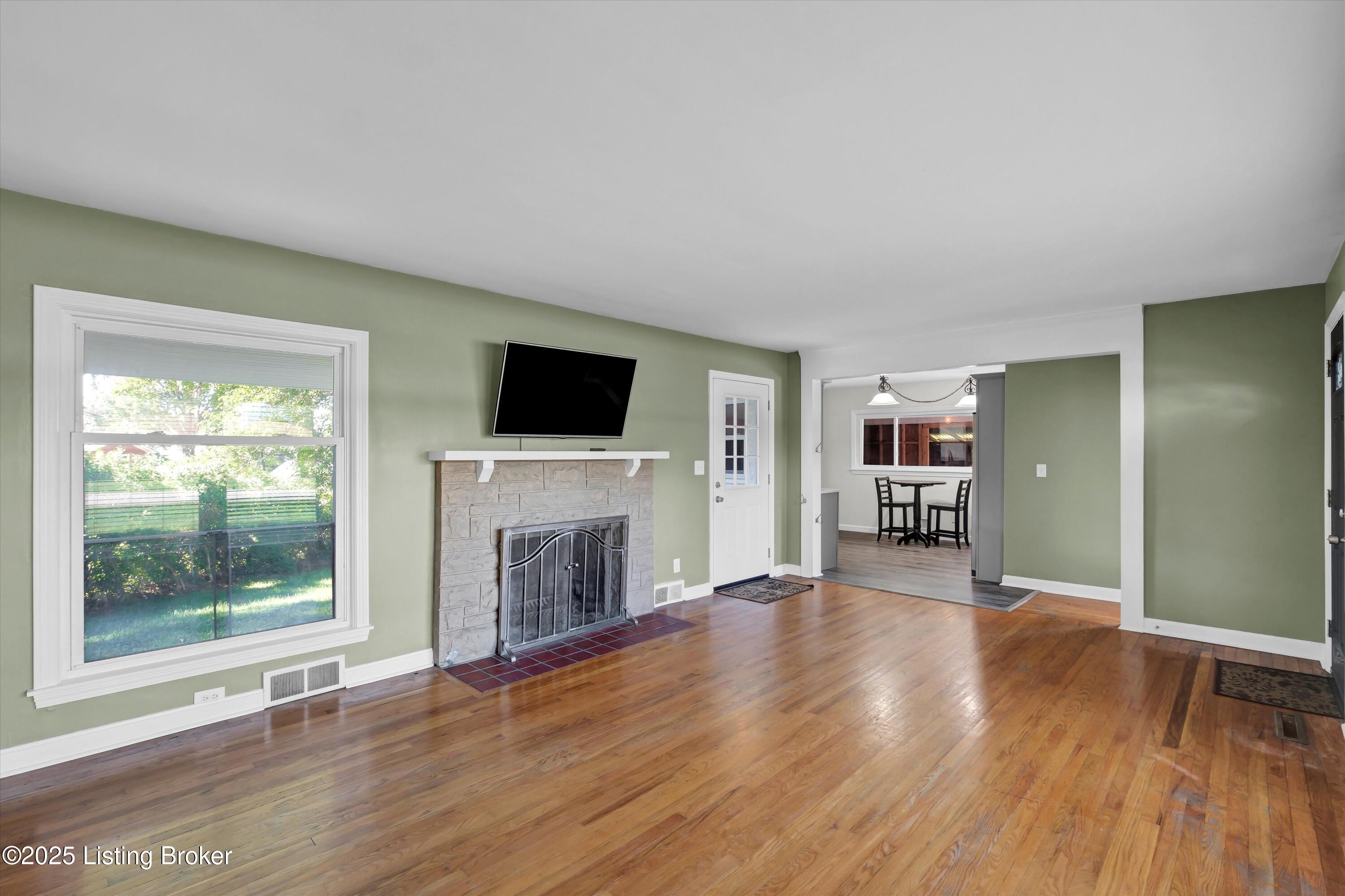


4706 Lacarem Dr, Jeffersontown, KY 40299
$279,900
3
Beds
2
Baths
1,888
Sq Ft
Single Family
Active
Listed by
Eric Scherer
The West Group Realtors
502-376-4106
Last updated:
October 9, 2025, 03:49 PM
MLS#
1700289
Source:
KY MSMLS
About This Home
Home Facts
Single Family
2 Baths
3 Bedrooms
Built in 1956
Price Summary
279,900
$148 per Sq. Ft.
MLS #:
1700289
Last Updated:
October 9, 2025, 03:49 PM
Added:
a day ago
Rooms & Interior
Bedrooms
Total Bedrooms:
3
Bathrooms
Total Bathrooms:
2
Full Bathrooms:
1
Interior
Living Area:
1,888 Sq. Ft.
Structure
Structure
Architectural Style:
Ranch
Building Area:
1,256 Sq. Ft.
Year Built:
1956
Lot
Lot Size (Sq. Ft):
16,252
Finances & Disclosures
Price:
$279,900
Price per Sq. Ft:
$148 per Sq. Ft.
Contact an Agent
Yes, I would like more information from Coldwell Banker. Please use and/or share my information with a Coldwell Banker agent to contact me about my real estate needs.
By clicking Contact I agree a Coldwell Banker Agent may contact me by phone or text message including by automated means and prerecorded messages about real estate services, and that I can access real estate services without providing my phone number. I acknowledge that I have read and agree to the Terms of Use and Privacy Notice.
Contact an Agent
Yes, I would like more information from Coldwell Banker. Please use and/or share my information with a Coldwell Banker agent to contact me about my real estate needs.
By clicking Contact I agree a Coldwell Banker Agent may contact me by phone or text message including by automated means and prerecorded messages about real estate services, and that I can access real estate services without providing my phone number. I acknowledge that I have read and agree to the Terms of Use and Privacy Notice.