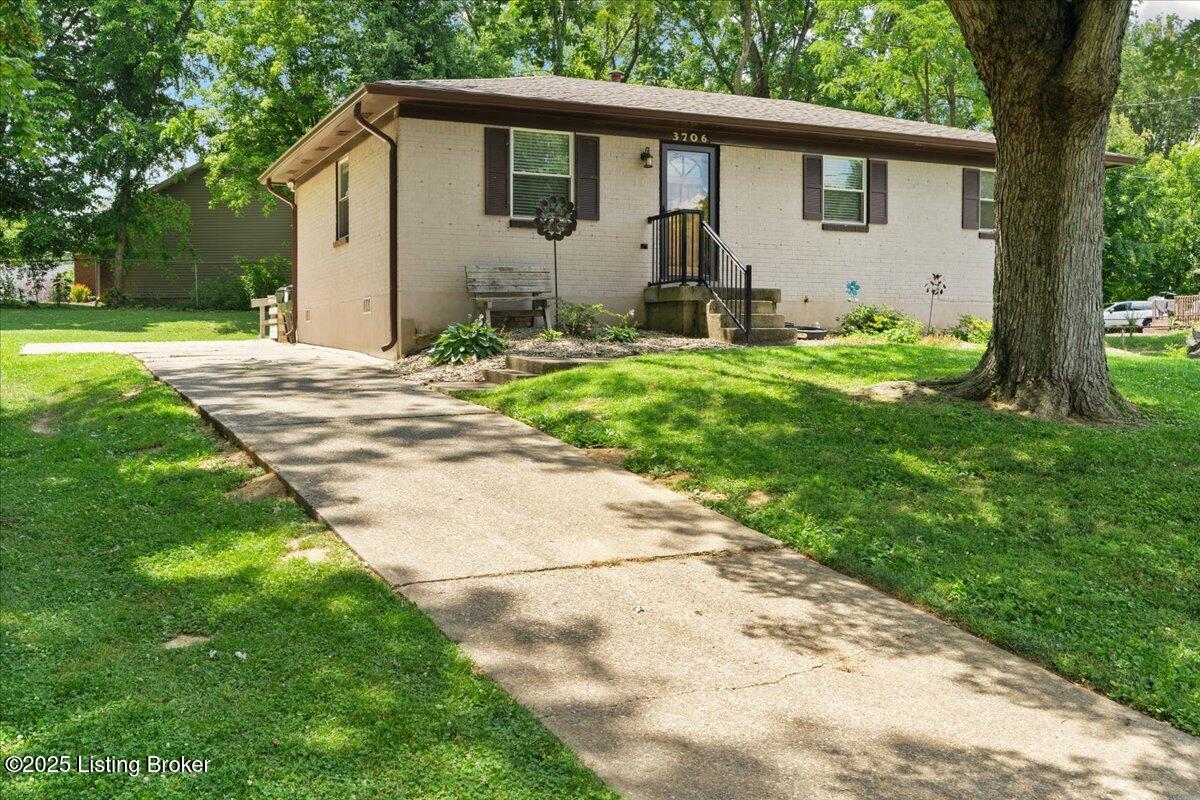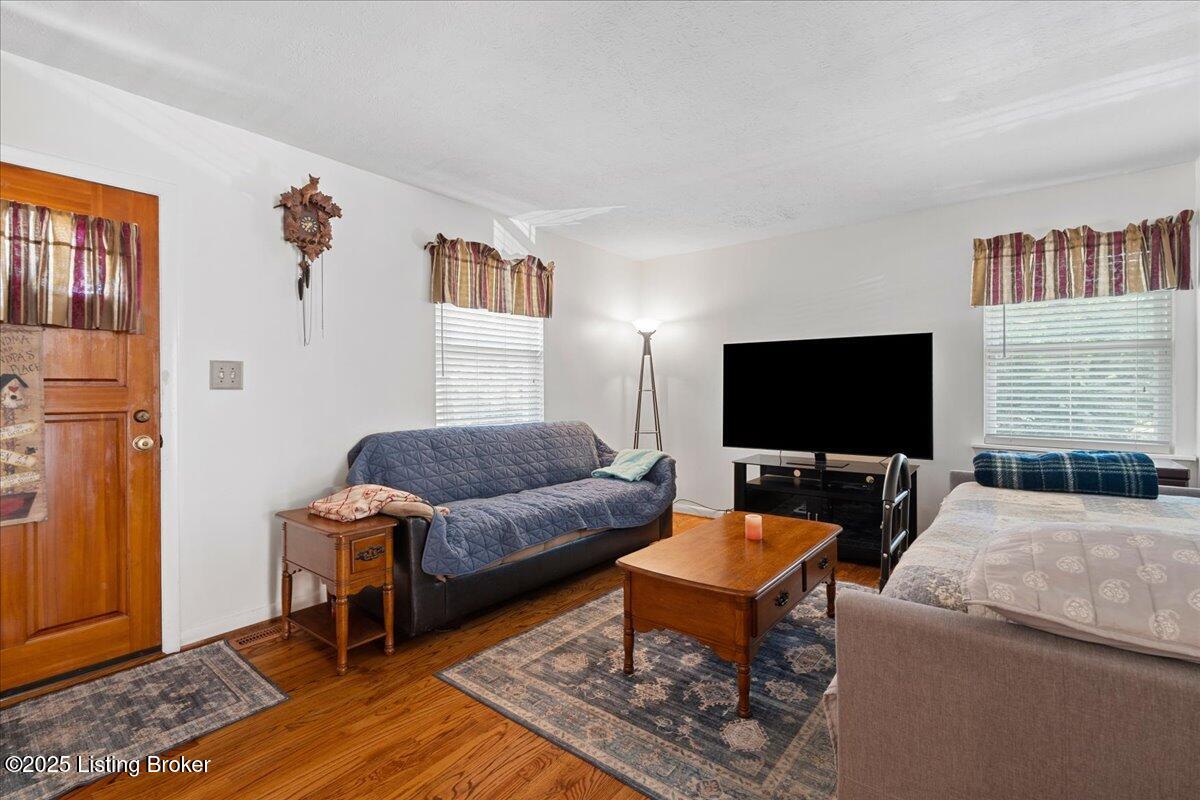


3706 Glenlea Way, Jeffersontown, KY 40299
$245,000
3
Beds
2
Baths
1,272
Sq Ft
Single Family
Active
Listed by
Jamal Elkhoury
85w Real Estate
502-200-1422
Last updated:
July 14, 2025, 03:47 PM
MLS#
1691898
Source:
KY MSMLS
About This Home
Home Facts
Single Family
2 Baths
3 Bedrooms
Built in 1972
Price Summary
245,000
$192 per Sq. Ft.
MLS #:
1691898
Last Updated:
July 14, 2025, 03:47 PM
Added:
8 day(s) ago
Rooms & Interior
Bedrooms
Total Bedrooms:
3
Bathrooms
Total Bathrooms:
2
Full Bathrooms:
1
Interior
Living Area:
1,272 Sq. Ft.
Structure
Structure
Architectural Style:
Ranch
Building Area:
1,272 Sq. Ft.
Year Built:
1972
Lot
Lot Size (Sq. Ft):
12,632
Finances & Disclosures
Price:
$245,000
Price per Sq. Ft:
$192 per Sq. Ft.
Contact an Agent
Yes, I would like more information from Coldwell Banker. Please use and/or share my information with a Coldwell Banker agent to contact me about my real estate needs.
By clicking Contact I agree a Coldwell Banker Agent may contact me by phone or text message including by automated means and prerecorded messages about real estate services, and that I can access real estate services without providing my phone number. I acknowledge that I have read and agree to the Terms of Use and Privacy Notice.
Contact an Agent
Yes, I would like more information from Coldwell Banker. Please use and/or share my information with a Coldwell Banker agent to contact me about my real estate needs.
By clicking Contact I agree a Coldwell Banker Agent may contact me by phone or text message including by automated means and prerecorded messages about real estate services, and that I can access real estate services without providing my phone number. I acknowledge that I have read and agree to the Terms of Use and Privacy Notice.