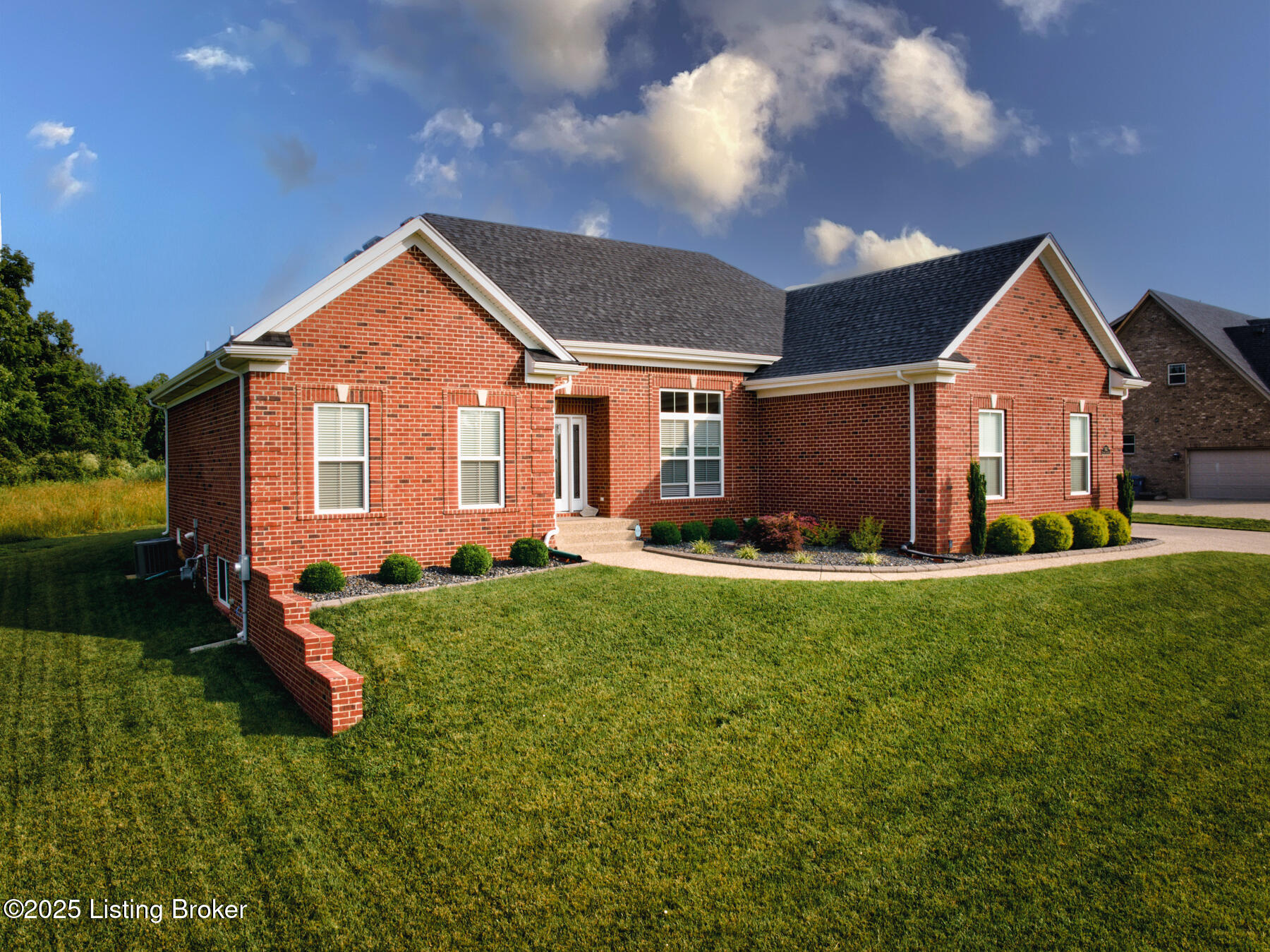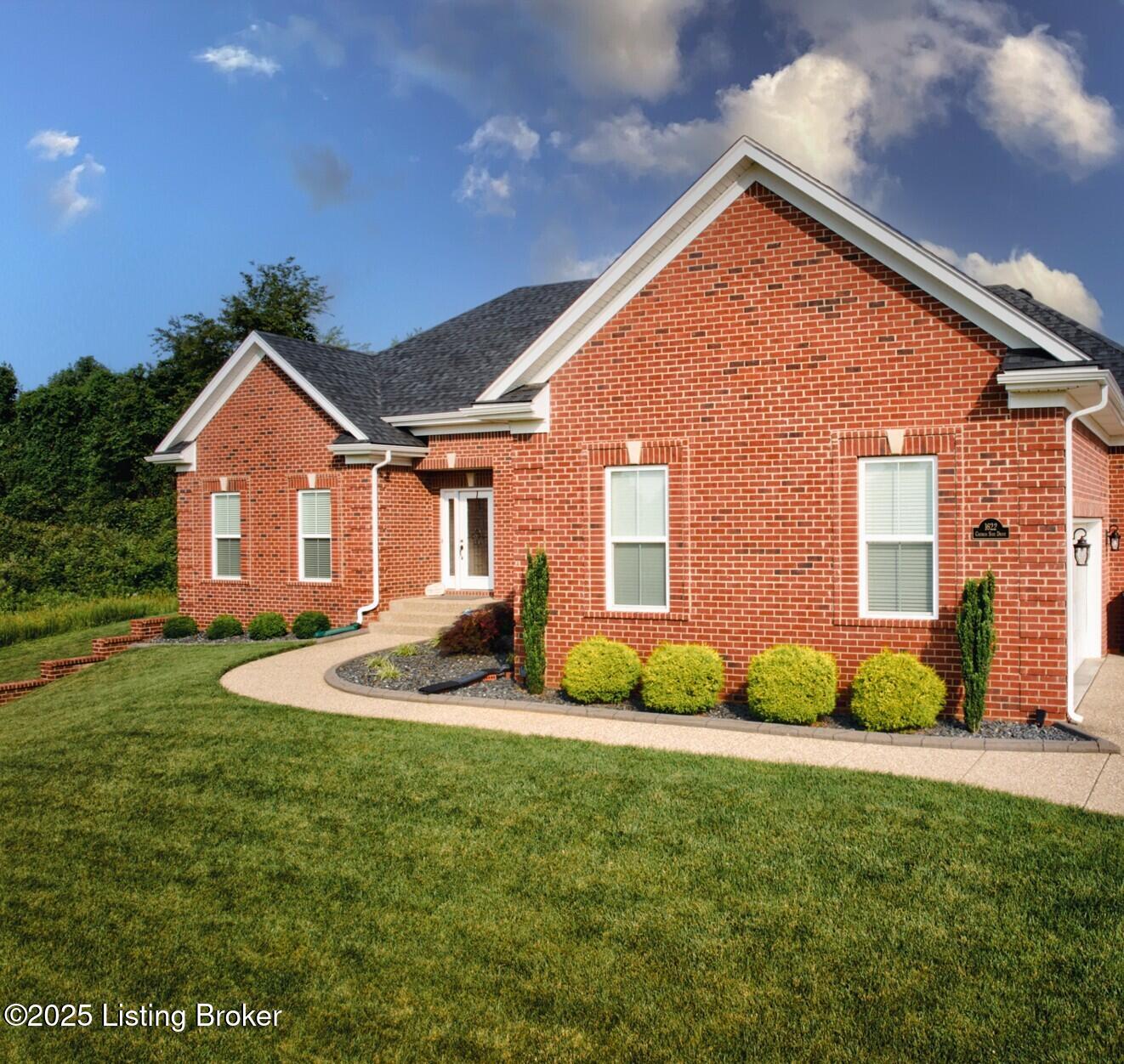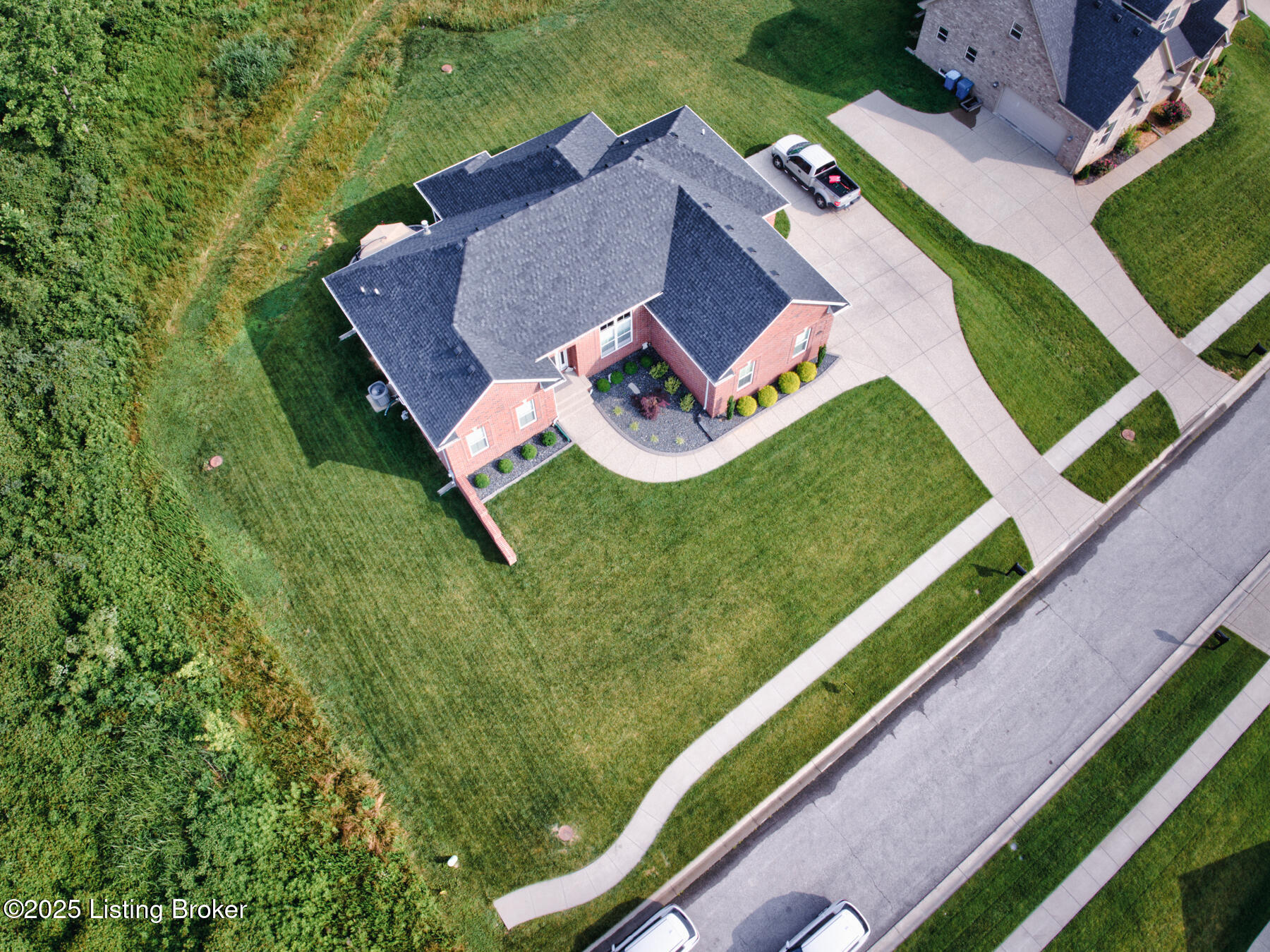


1622 Church Side Dr, Goshen, KY 40026
$659,900
4
Beds
3
Baths
3,530
Sq Ft
Single Family
Active
Listed by
Mark Waggoner
Semonin Realtors
502-420-5000
Last updated:
October 28, 2025, 04:49 PM
MLS#
1689809
Source:
KY MSMLS
About This Home
Home Facts
Single Family
3 Baths
4 Bedrooms
Built in 2020
Price Summary
659,900
$186 per Sq. Ft.
MLS #:
1689809
Last Updated:
October 28, 2025, 04:49 PM
Added:
4 month(s) ago
Rooms & Interior
Bedrooms
Total Bedrooms:
4
Bathrooms
Total Bathrooms:
3
Full Bathrooms:
3
Interior
Living Area:
3,530 Sq. Ft.
Structure
Structure
Architectural Style:
Ranch
Building Area:
2,130 Sq. Ft.
Year Built:
2020
Lot
Lot Size (Sq. Ft):
13,939
Finances & Disclosures
Price:
$659,900
Price per Sq. Ft:
$186 per Sq. Ft.
Contact an Agent
Yes, I would like more information from Coldwell Banker. Please use and/or share my information with a Coldwell Banker agent to contact me about my real estate needs.
By clicking Contact I agree a Coldwell Banker Agent may contact me by phone or text message including by automated means and prerecorded messages about real estate services, and that I can access real estate services without providing my phone number. I acknowledge that I have read and agree to the Terms of Use and Privacy Notice.
Contact an Agent
Yes, I would like more information from Coldwell Banker. Please use and/or share my information with a Coldwell Banker agent to contact me about my real estate needs.
By clicking Contact I agree a Coldwell Banker Agent may contact me by phone or text message including by automated means and prerecorded messages about real estate services, and that I can access real estate services without providing my phone number. I acknowledge that I have read and agree to the Terms of Use and Privacy Notice.