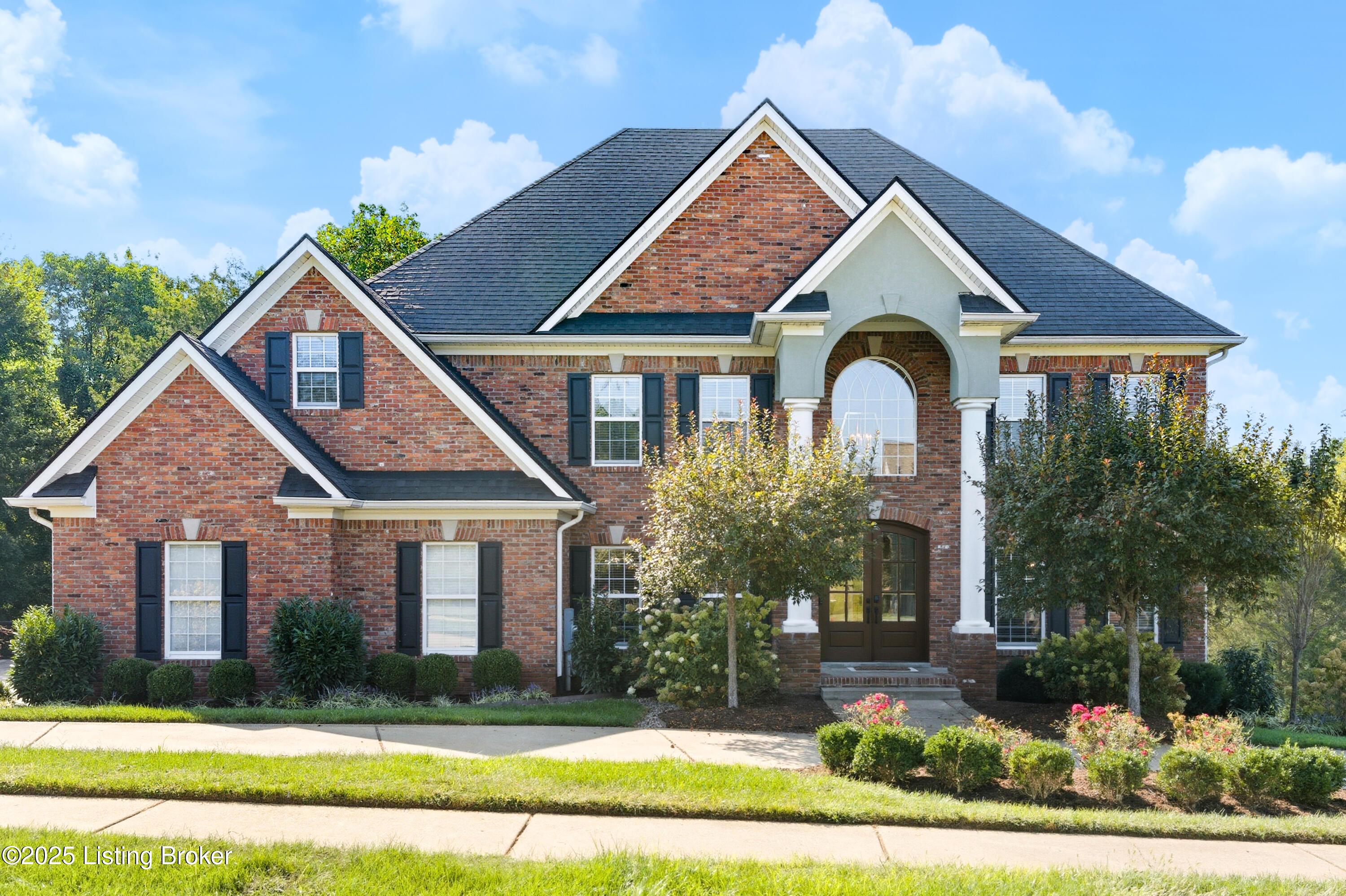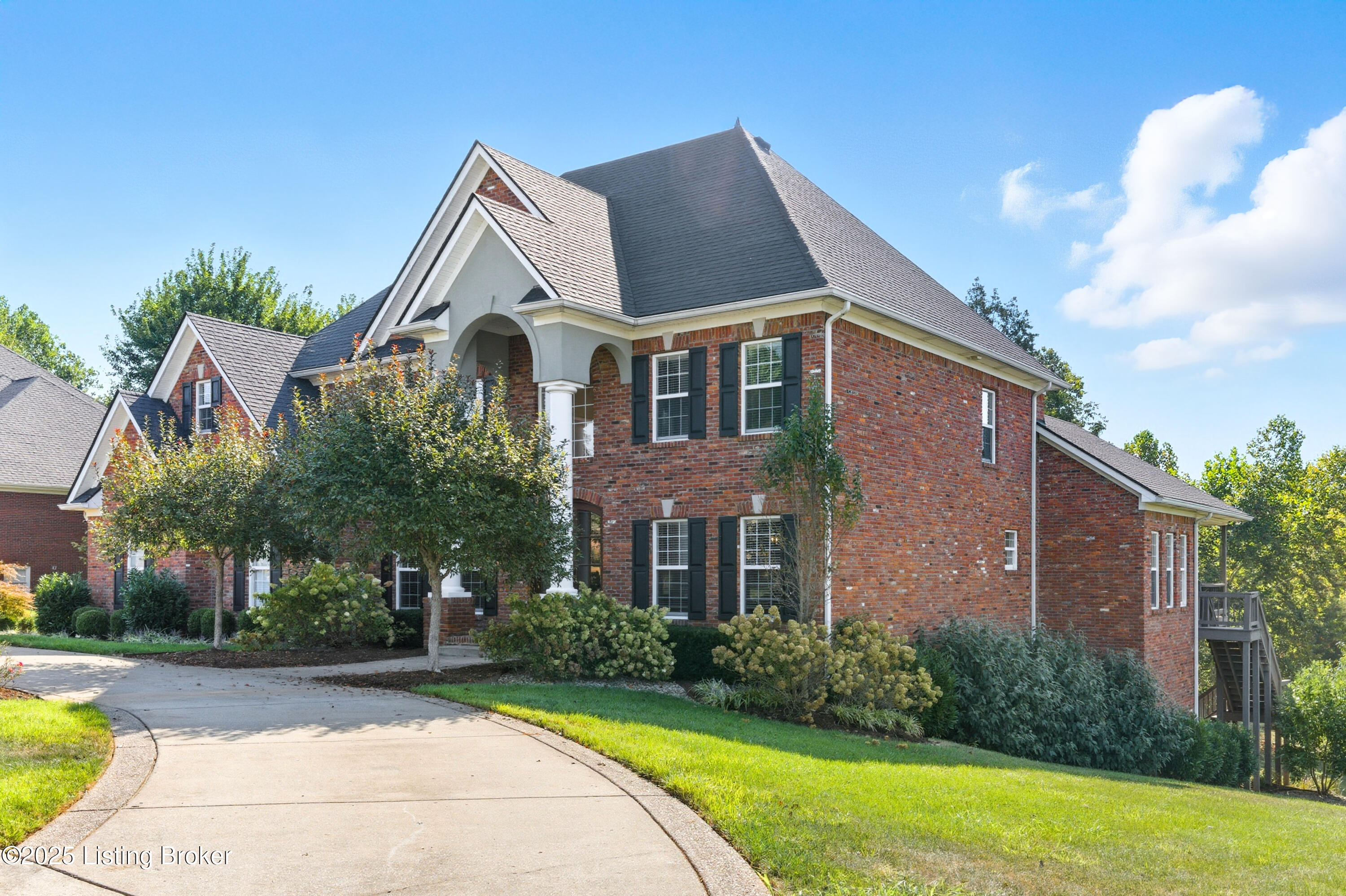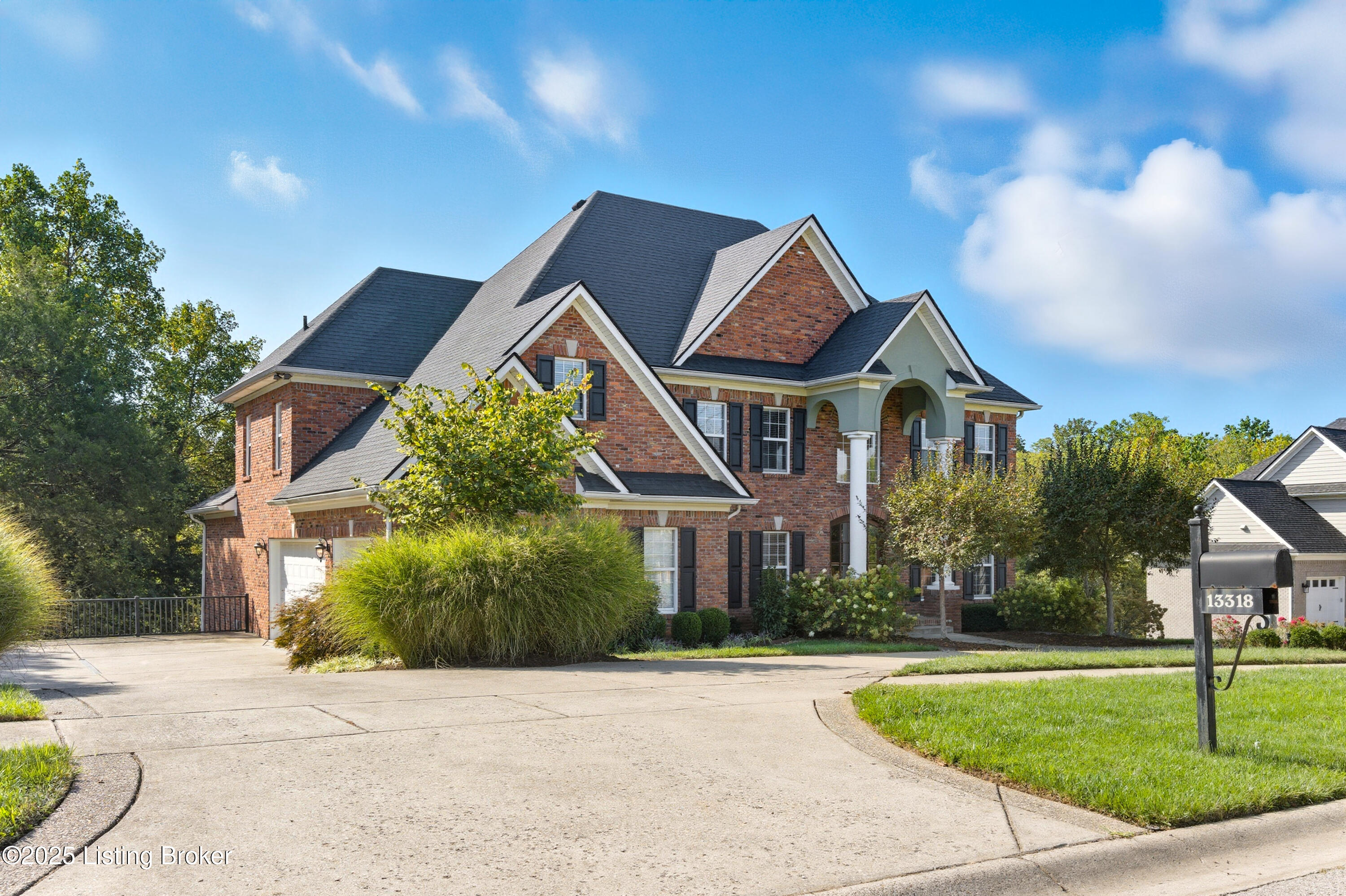


13318 Westbury Way, Goshen, KY 40026
$1,350,000
6
Beds
5
Baths
6,268
Sq Ft
Single Family
Pending
Listed by
Laura Aubrey
Real Broker, LLC.
855-450-0442
Last updated:
October 18, 2025, 07:21 AM
MLS#
1699140
Source:
KY MSMLS
About This Home
Home Facts
Single Family
5 Baths
6 Bedrooms
Built in 2006
Price Summary
1,350,000
$215 per Sq. Ft.
MLS #:
1699140
Last Updated:
October 18, 2025, 07:21 AM
Added:
a month ago
Rooms & Interior
Bedrooms
Total Bedrooms:
6
Bathrooms
Total Bathrooms:
5
Full Bathrooms:
4
Interior
Living Area:
6,268 Sq. Ft.
Structure
Structure
Architectural Style:
Traditional
Building Area:
4,508 Sq. Ft.
Year Built:
2006
Lot
Lot Size (Sq. Ft):
90,604
Finances & Disclosures
Price:
$1,350,000
Price per Sq. Ft:
$215 per Sq. Ft.
Contact an Agent
Yes, I would like more information from Coldwell Banker. Please use and/or share my information with a Coldwell Banker agent to contact me about my real estate needs.
By clicking Contact I agree a Coldwell Banker Agent may contact me by phone or text message including by automated means and prerecorded messages about real estate services, and that I can access real estate services without providing my phone number. I acknowledge that I have read and agree to the Terms of Use and Privacy Notice.
Contact an Agent
Yes, I would like more information from Coldwell Banker. Please use and/or share my information with a Coldwell Banker agent to contact me about my real estate needs.
By clicking Contact I agree a Coldwell Banker Agent may contact me by phone or text message including by automated means and prerecorded messages about real estate services, and that I can access real estate services without providing my phone number. I acknowledge that I have read and agree to the Terms of Use and Privacy Notice.