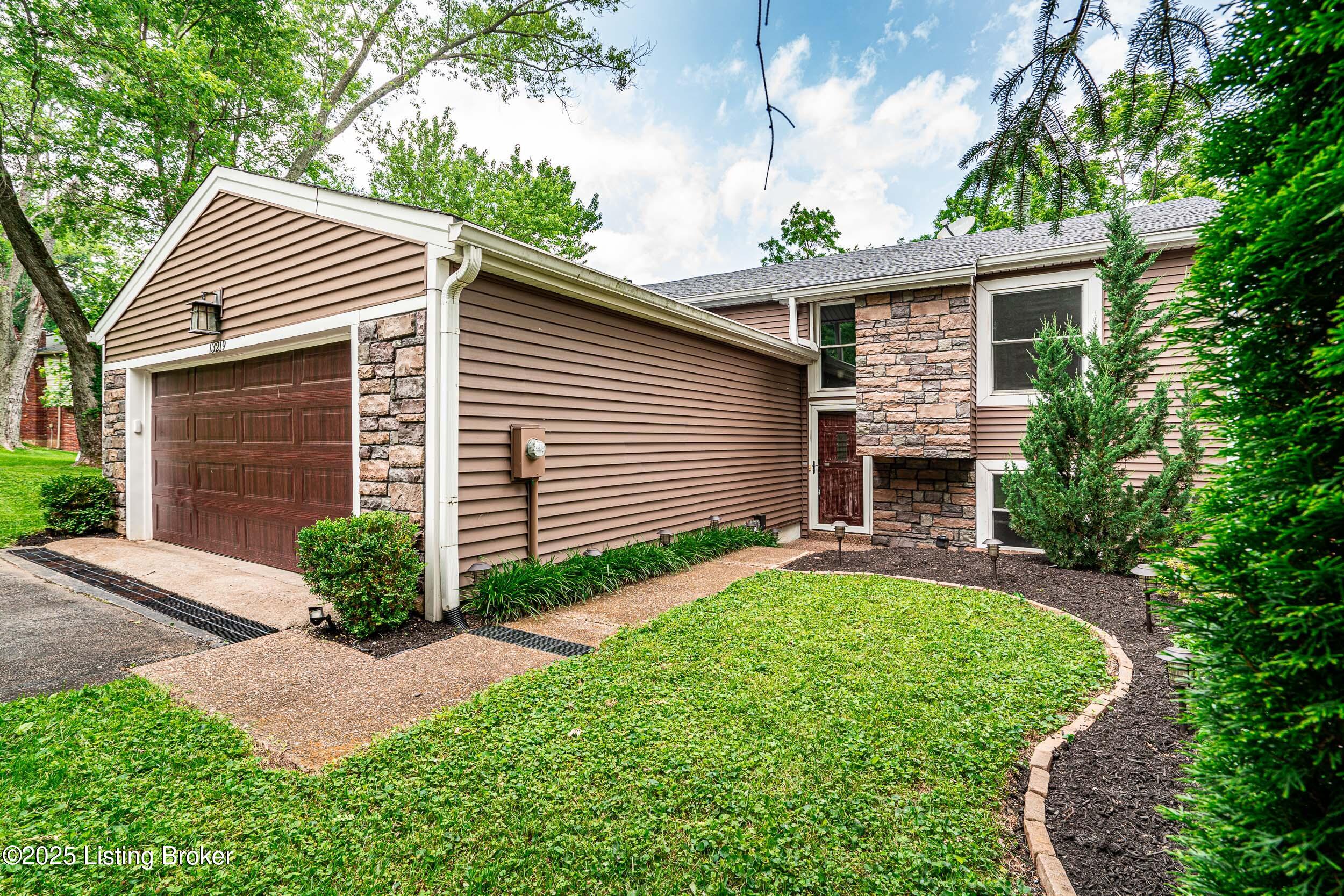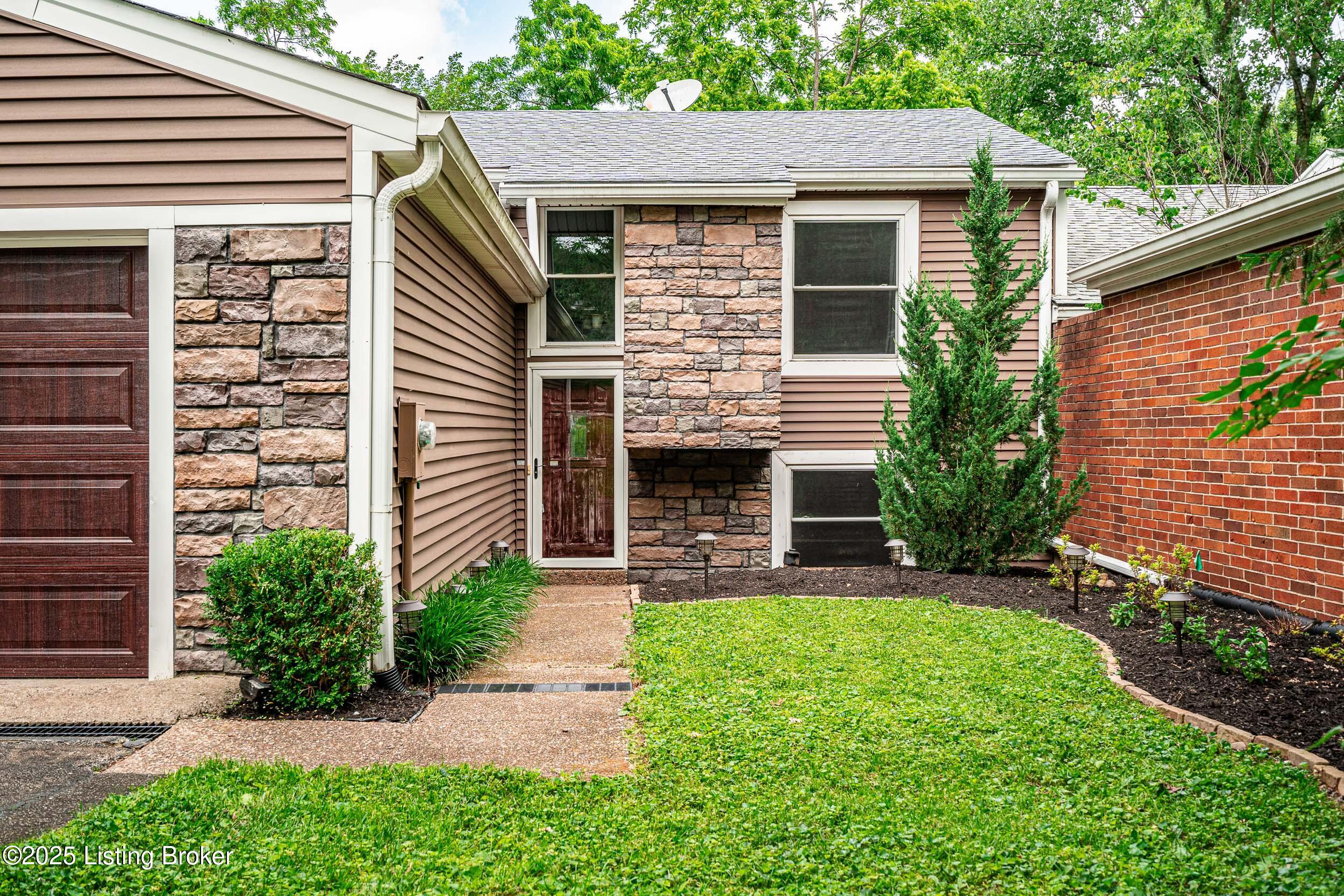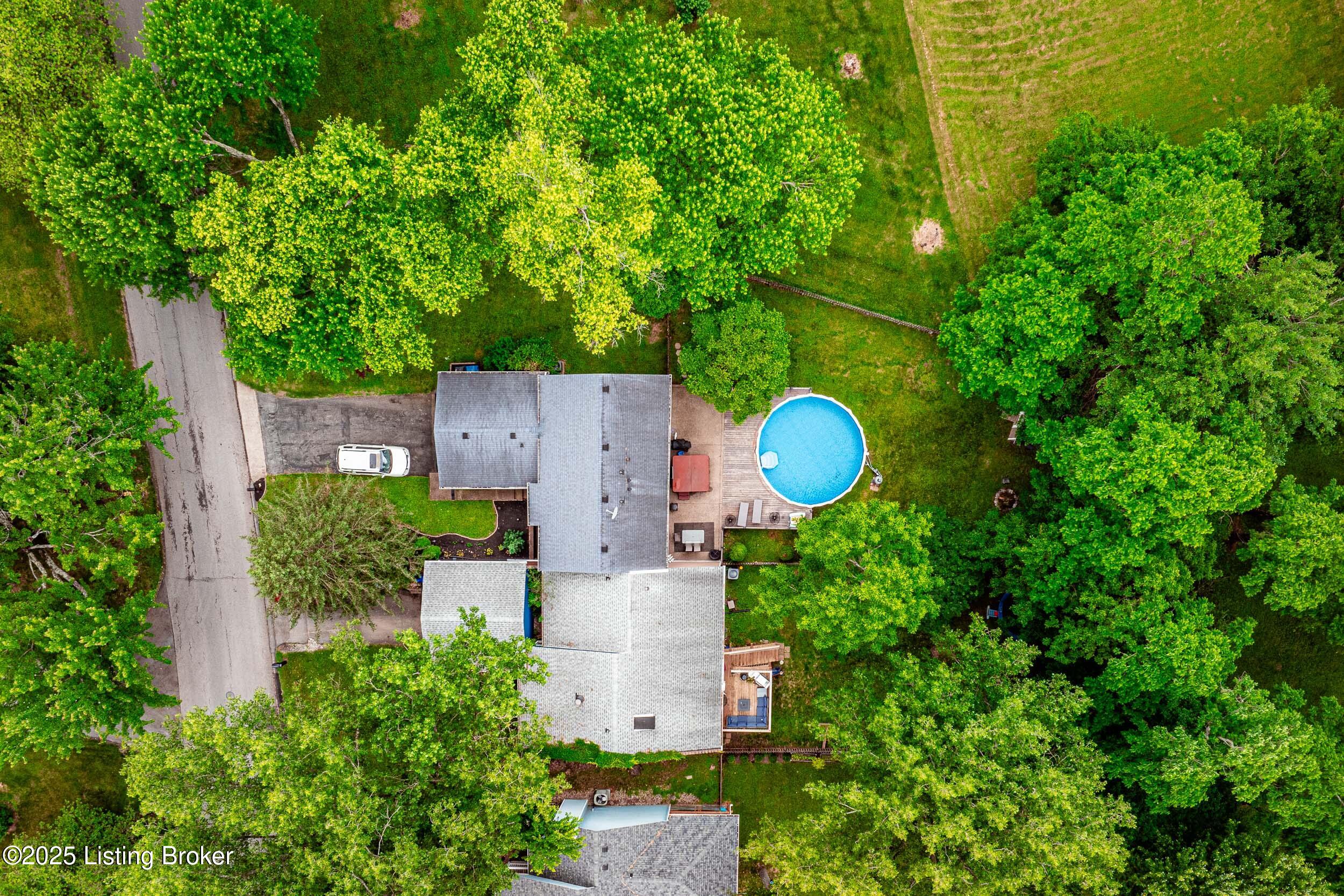


13219 Settlers Point Trail, Goshen, KY 40026
$365,000
4
Beds
2
Baths
2,050
Sq Ft
Single Family
Active
Listed by
Julia Sanders
Andy M Wolf
Allodium Real Estate
502-905-2653
Last updated:
June 4, 2025, 02:41 PM
MLS#
1686785
Source:
KY MSMLS
About This Home
Home Facts
Single Family
2 Baths
4 Bedrooms
Built in 1972
Price Summary
365,000
$178 per Sq. Ft.
MLS #:
1686785
Last Updated:
June 4, 2025, 02:41 PM
Added:
a month ago
Rooms & Interior
Bedrooms
Total Bedrooms:
4
Bathrooms
Total Bathrooms:
2
Full Bathrooms:
1
Interior
Living Area:
2,050 Sq. Ft.
Structure
Structure
Architectural Style:
Bi-Level
Building Area:
1,031 Sq. Ft.
Year Built:
1972
Lot
Lot Size (Sq. Ft):
10,367
Finances & Disclosures
Price:
$365,000
Price per Sq. Ft:
$178 per Sq. Ft.
Contact an Agent
Yes, I would like more information from Coldwell Banker. Please use and/or share my information with a Coldwell Banker agent to contact me about my real estate needs.
By clicking Contact I agree a Coldwell Banker Agent may contact me by phone or text message including by automated means and prerecorded messages about real estate services, and that I can access real estate services without providing my phone number. I acknowledge that I have read and agree to the Terms of Use and Privacy Notice.
Contact an Agent
Yes, I would like more information from Coldwell Banker. Please use and/or share my information with a Coldwell Banker agent to contact me about my real estate needs.
By clicking Contact I agree a Coldwell Banker Agent may contact me by phone or text message including by automated means and prerecorded messages about real estate services, and that I can access real estate services without providing my phone number. I acknowledge that I have read and agree to the Terms of Use and Privacy Notice.