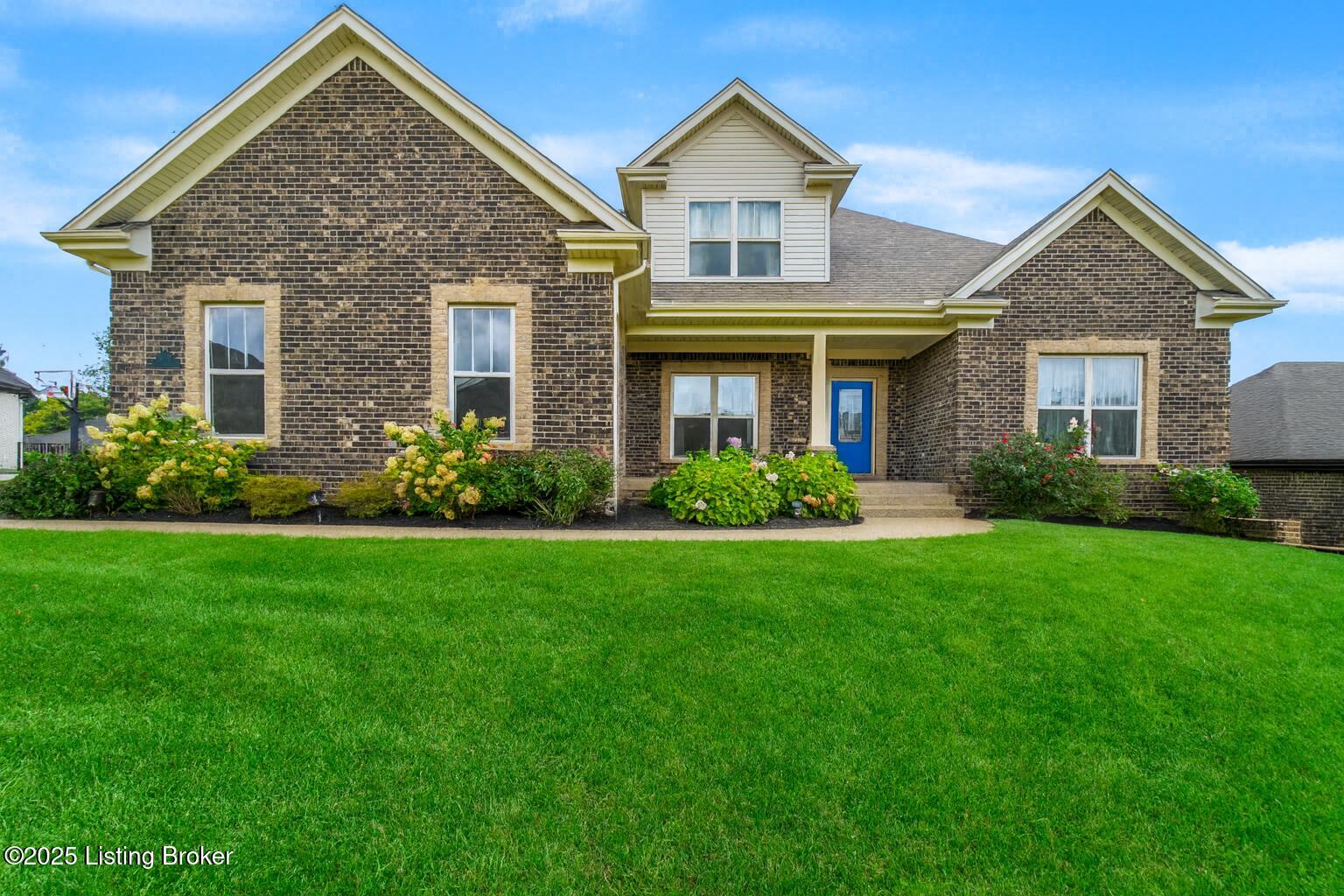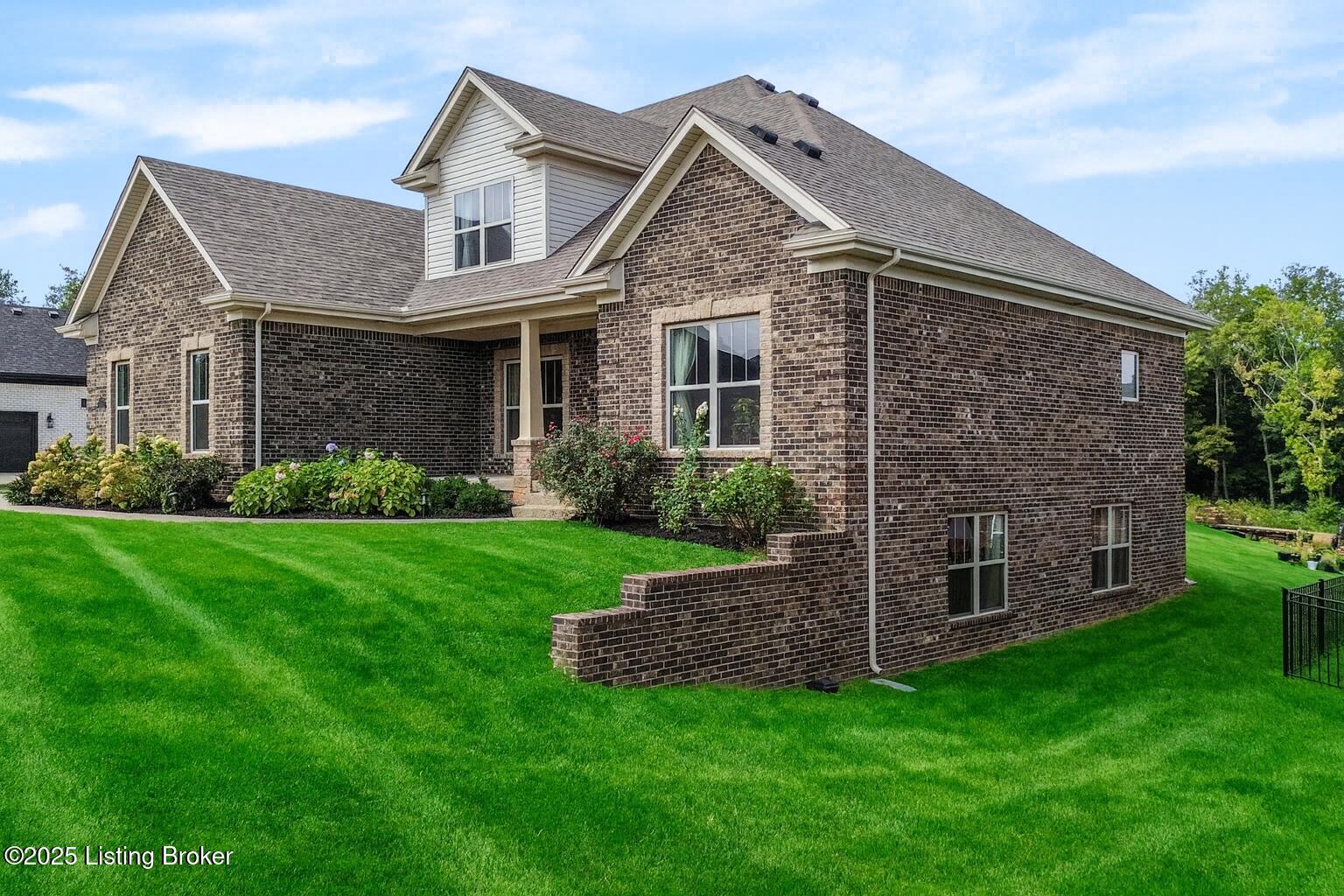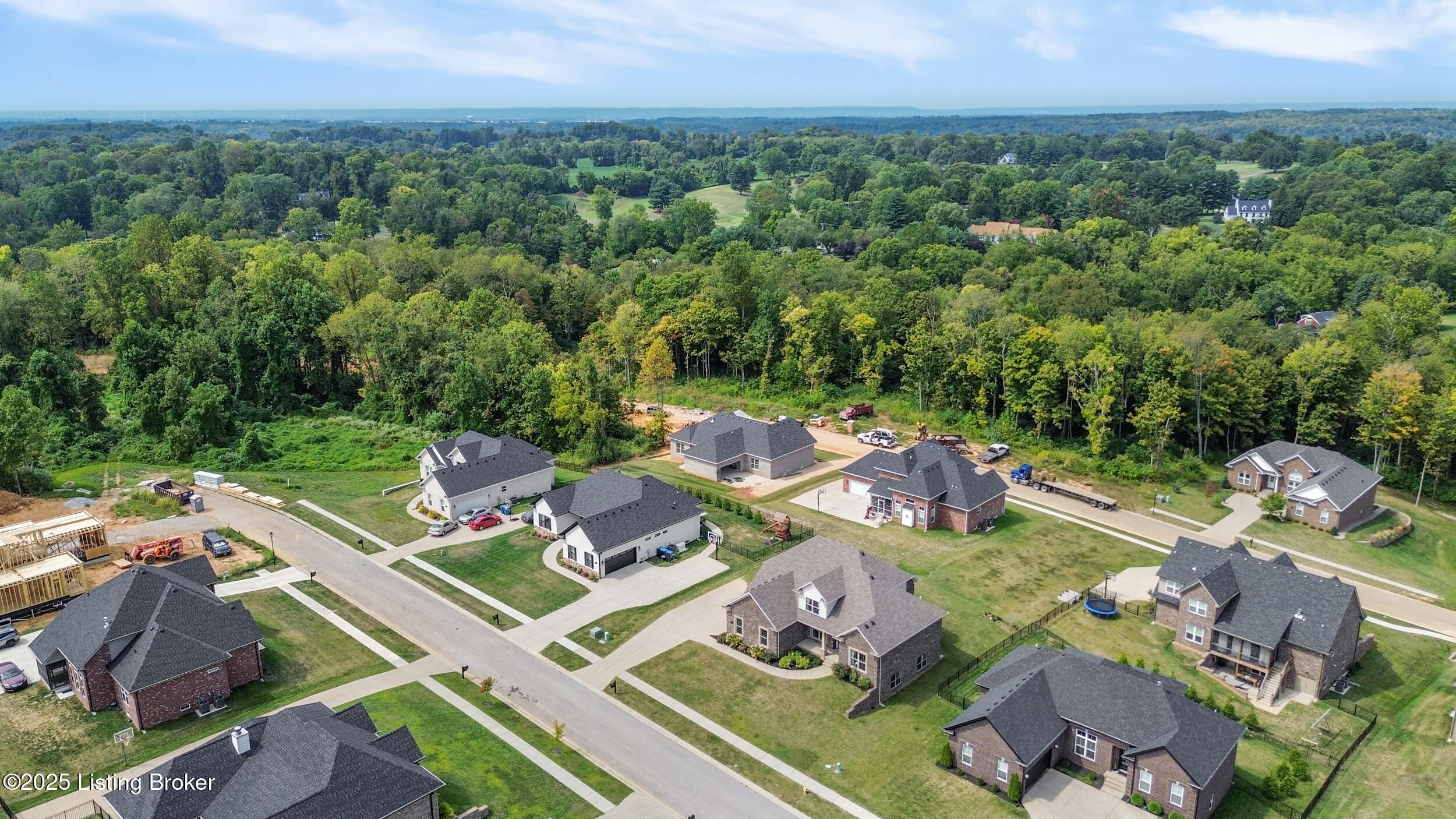


13207 Blackberry Dr, Goshen, KY 40026
$648,000
4
Beds
4
Baths
2,417
Sq Ft
Single Family
Active
Listed by
Kyle Elmore
Britani K Hoemeke
White Picket Real Estate
502-230-1302
Last updated:
October 19, 2025, 03:01 PM
MLS#
1697914
Source:
KY MSMLS
About This Home
Home Facts
Single Family
4 Baths
4 Bedrooms
Built in 2021
Price Summary
648,000
$268 per Sq. Ft.
MLS #:
1697914
Last Updated:
October 19, 2025, 03:01 PM
Added:
1 month(s) ago
Rooms & Interior
Bedrooms
Total Bedrooms:
4
Bathrooms
Total Bathrooms:
4
Full Bathrooms:
3
Interior
Living Area:
2,417 Sq. Ft.
Structure
Structure
Architectural Style:
Traditional
Building Area:
2,417 Sq. Ft.
Year Built:
2021
Lot
Lot Size (Sq. Ft):
12,632
Finances & Disclosures
Price:
$648,000
Price per Sq. Ft:
$268 per Sq. Ft.
Contact an Agent
Yes, I would like more information from Coldwell Banker. Please use and/or share my information with a Coldwell Banker agent to contact me about my real estate needs.
By clicking Contact I agree a Coldwell Banker Agent may contact me by phone or text message including by automated means and prerecorded messages about real estate services, and that I can access real estate services without providing my phone number. I acknowledge that I have read and agree to the Terms of Use and Privacy Notice.
Contact an Agent
Yes, I would like more information from Coldwell Banker. Please use and/or share my information with a Coldwell Banker agent to contact me about my real estate needs.
By clicking Contact I agree a Coldwell Banker Agent may contact me by phone or text message including by automated means and prerecorded messages about real estate services, and that I can access real estate services without providing my phone number. I acknowledge that I have read and agree to the Terms of Use and Privacy Notice.