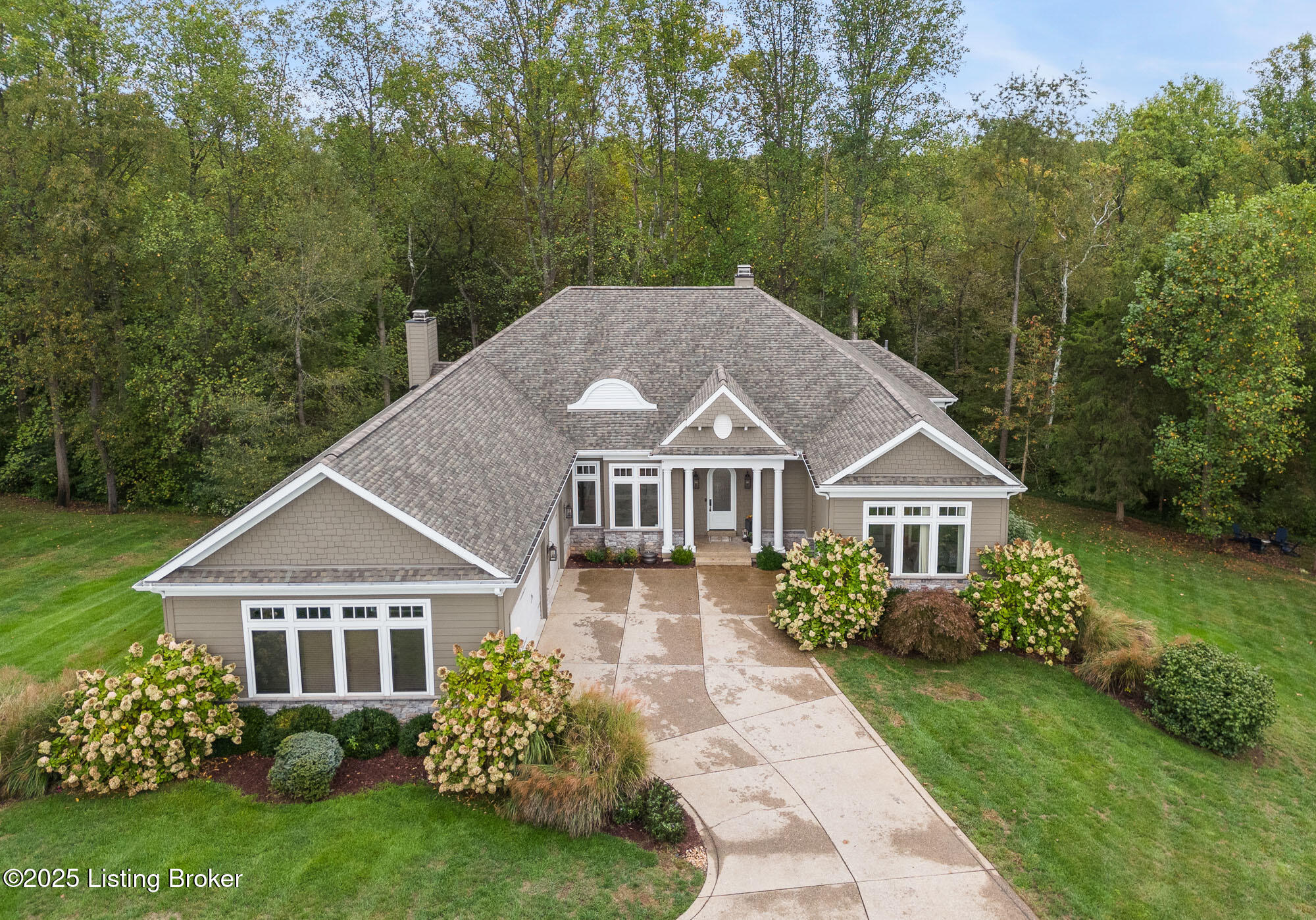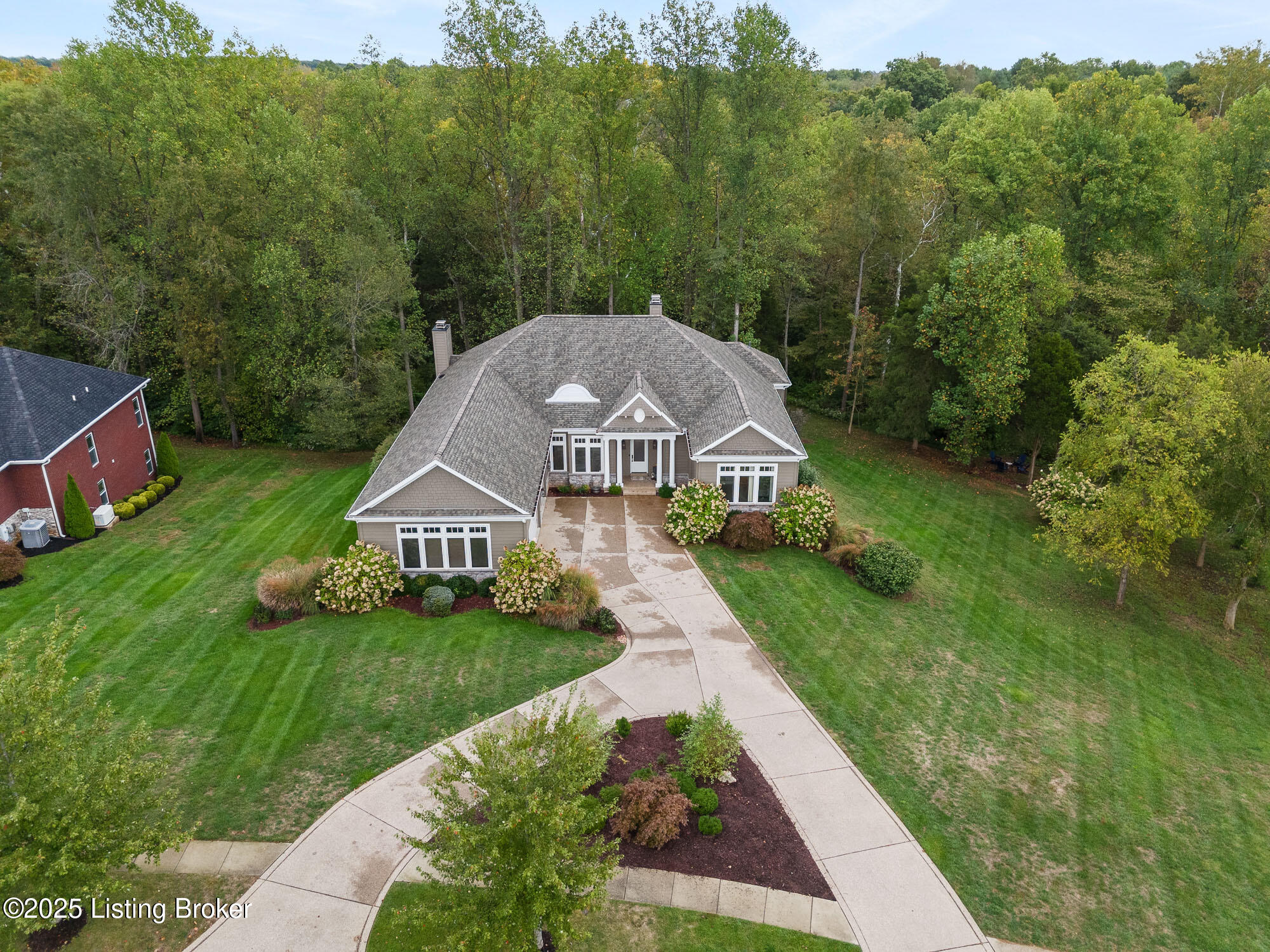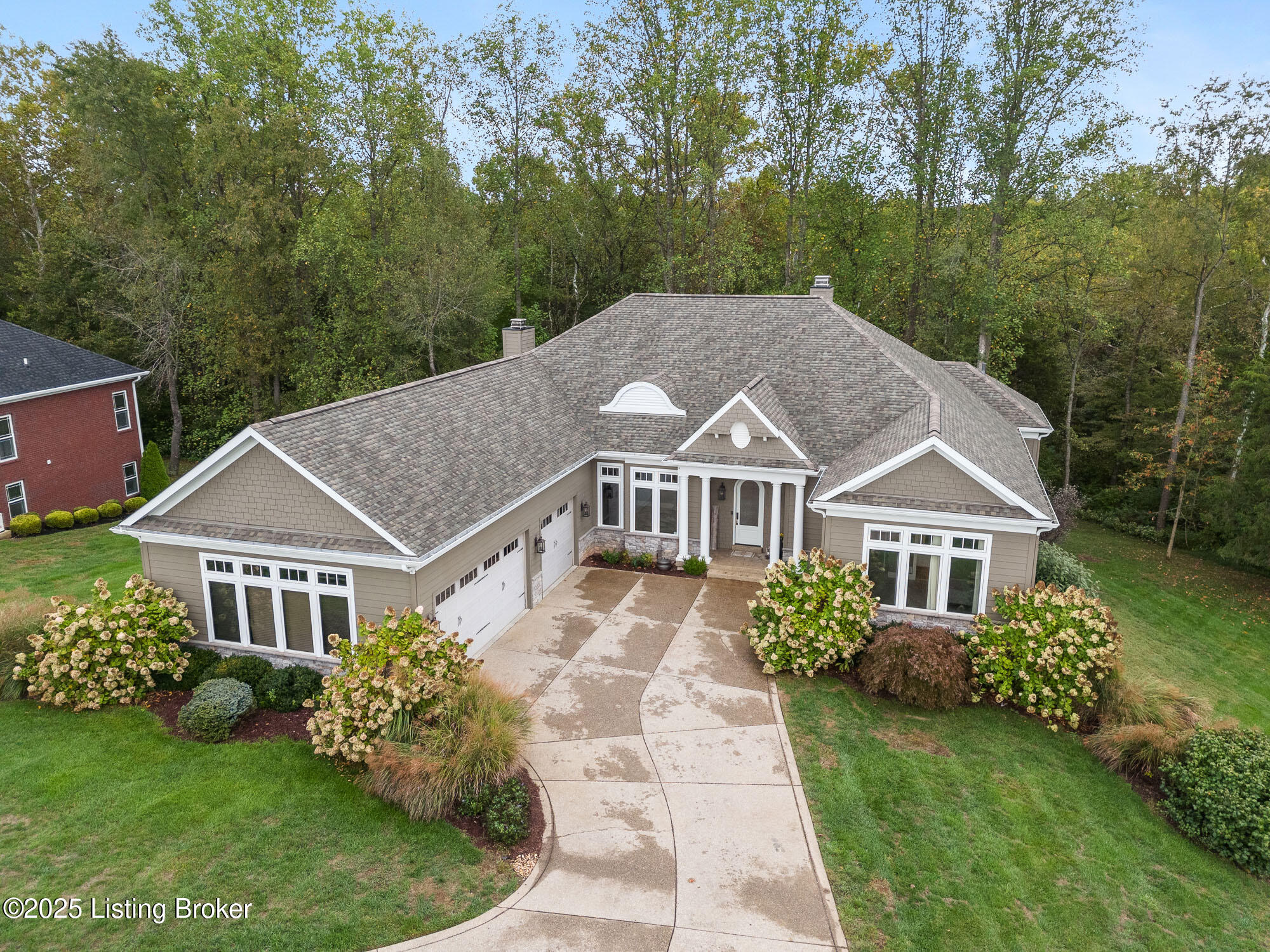


12437 Poplar Woods Dr, Goshen, KY 40026
Active
Listed by
Elizabeth S Boland
Morgan Diebold
Skelton Company Realtors
502-899-9922
Last updated:
October 19, 2025, 03:01 PM
MLS#
1700204
Source:
KY MSMLS
About This Home
Home Facts
Single Family
5 Baths
5 Bedrooms
Built in 2010
Price Summary
1,195,000
$250 per Sq. Ft.
MLS #:
1700204
Last Updated:
October 19, 2025, 03:01 PM
Added:
21 day(s) ago
Rooms & Interior
Bedrooms
Total Bedrooms:
5
Bathrooms
Total Bathrooms:
5
Full Bathrooms:
3
Interior
Living Area:
4,777 Sq. Ft.
Structure
Structure
Architectural Style:
Ranch
Building Area:
2,967 Sq. Ft.
Year Built:
2010
Lot
Lot Size (Sq. Ft):
40,510
Finances & Disclosures
Price:
$1,195,000
Price per Sq. Ft:
$250 per Sq. Ft.
Contact an Agent
Yes, I would like more information from Coldwell Banker. Please use and/or share my information with a Coldwell Banker agent to contact me about my real estate needs.
By clicking Contact I agree a Coldwell Banker Agent may contact me by phone or text message including by automated means and prerecorded messages about real estate services, and that I can access real estate services without providing my phone number. I acknowledge that I have read and agree to the Terms of Use and Privacy Notice.
Contact an Agent
Yes, I would like more information from Coldwell Banker. Please use and/or share my information with a Coldwell Banker agent to contact me about my real estate needs.
By clicking Contact I agree a Coldwell Banker Agent may contact me by phone or text message including by automated means and prerecorded messages about real estate services, and that I can access real estate services without providing my phone number. I acknowledge that I have read and agree to the Terms of Use and Privacy Notice.