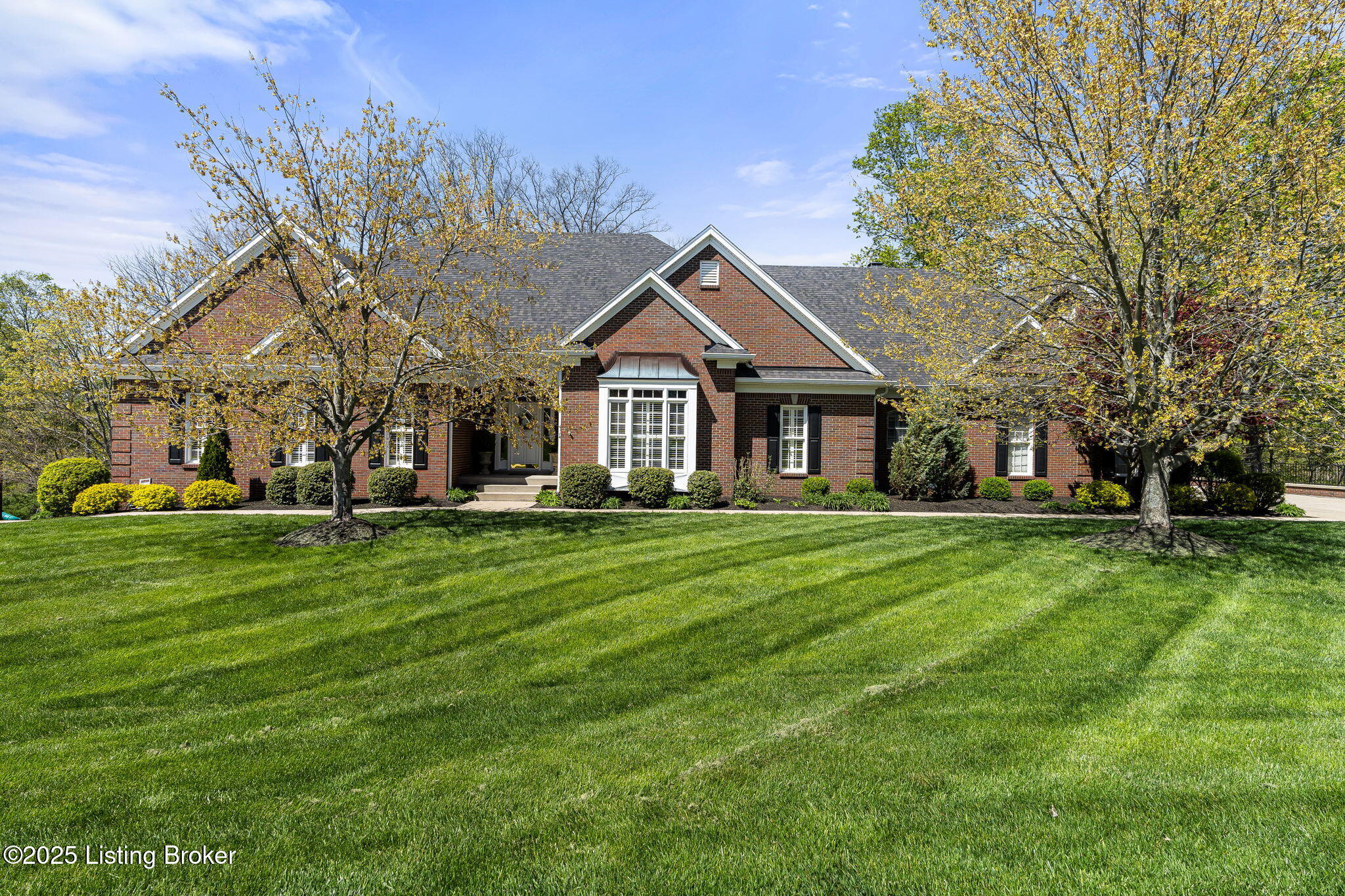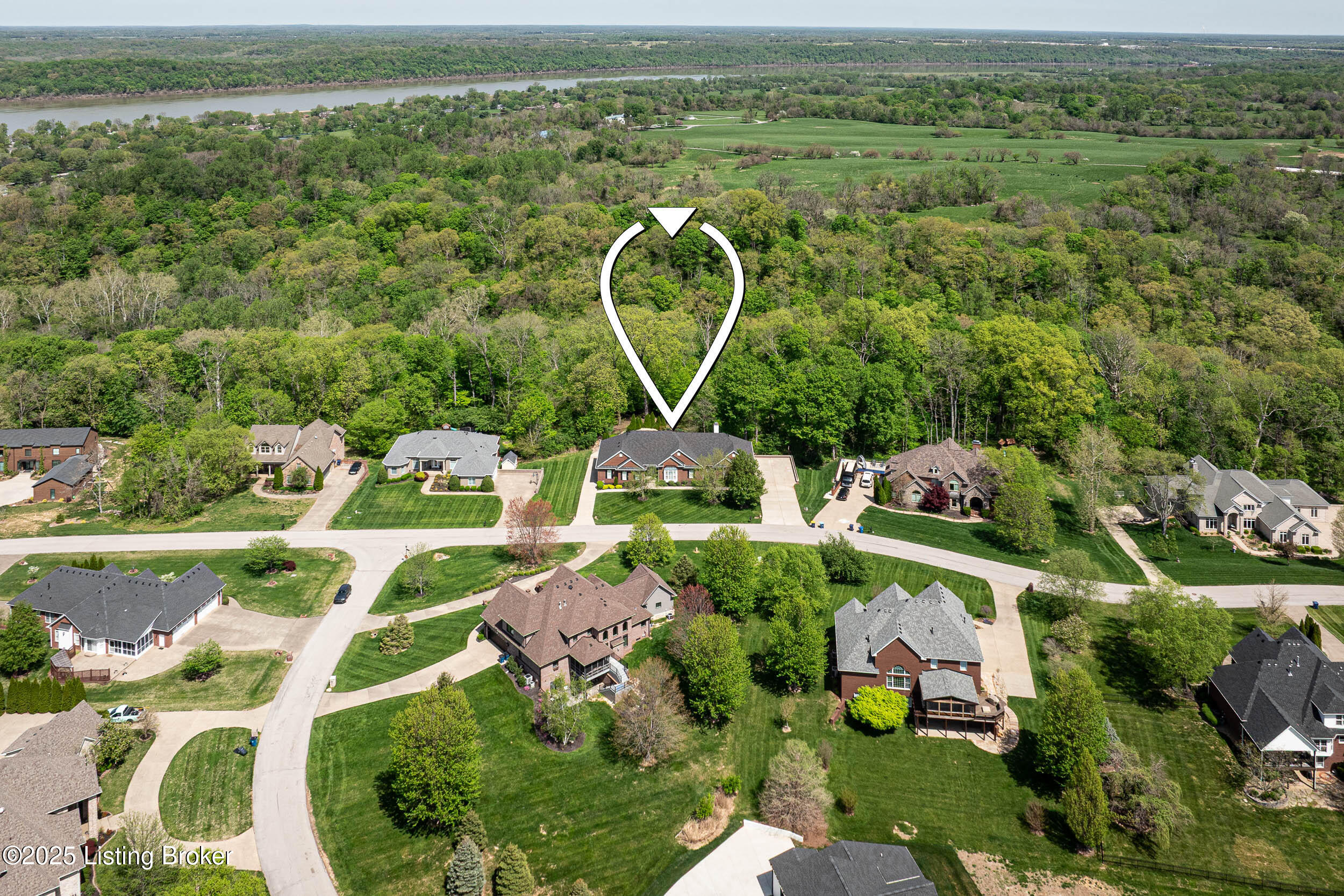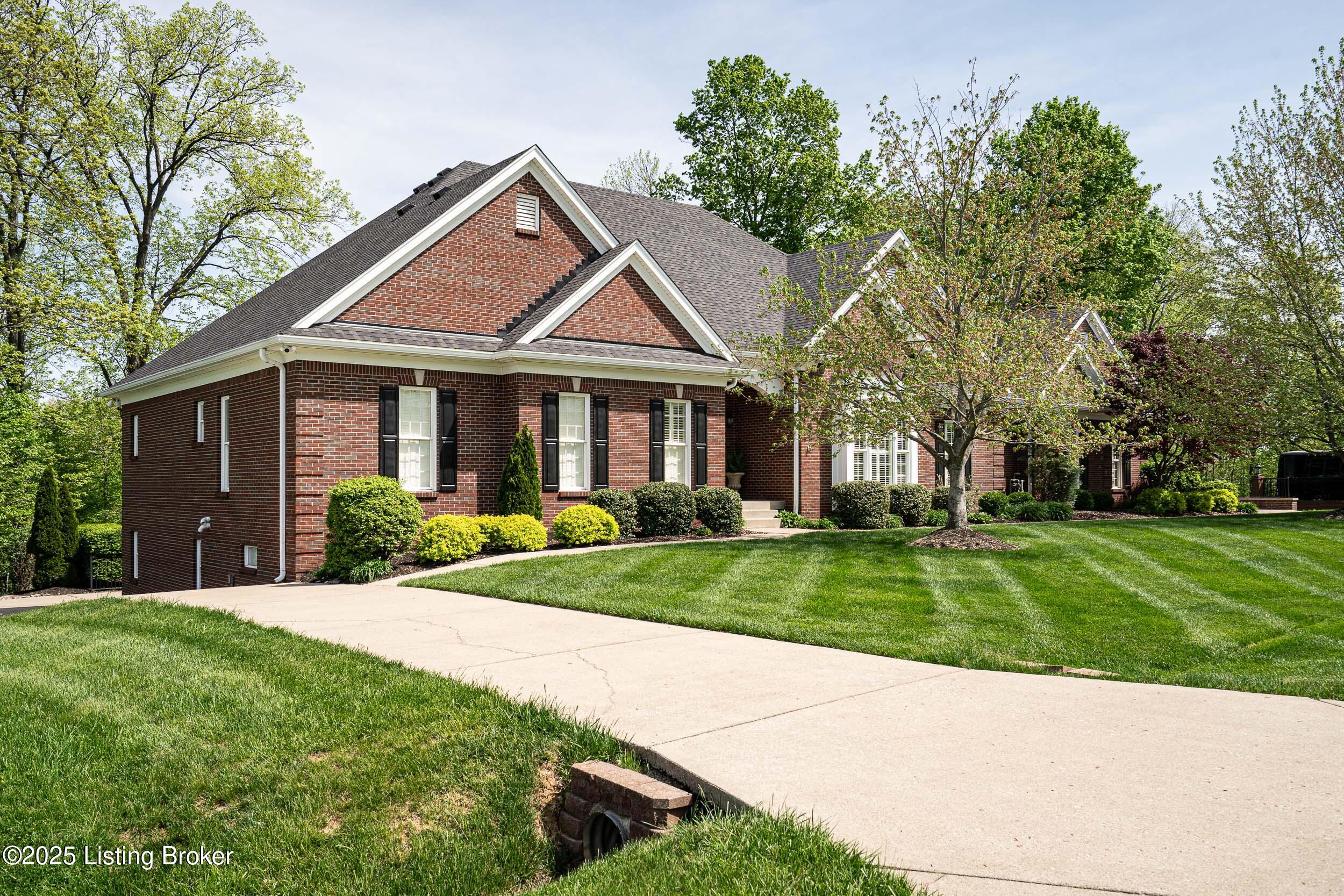12221 Ridgeview Dr, Goshen, KY 40026
$1,295,000
6
Beds
7
Baths
6,046
Sq Ft
Single Family
Pending
Listed by
Jason Farabee
Danielle Farabee
The Agency Louisville
502-627-0077
Last updated:
April 28, 2025, 02:36 PM
MLS#
1684920
Source:
KY MSMLS
About This Home
Home Facts
Single Family
7 Baths
6 Bedrooms
Built in 2001
Price Summary
1,295,000
$214 per Sq. Ft.
MLS #:
1684920
Last Updated:
April 28, 2025, 02:36 PM
Added:
12 day(s) ago
Rooms & Interior
Bedrooms
Total Bedrooms:
6
Bathrooms
Total Bathrooms:
7
Full Bathrooms:
6
Interior
Living Area:
6,046 Sq. Ft.
Structure
Structure
Architectural Style:
Ranch
Building Area:
3,446 Sq. Ft.
Year Built:
2001
Lot
Lot Size (Sq. Ft):
69,696
Finances & Disclosures
Price:
$1,295,000
Price per Sq. Ft:
$214 per Sq. Ft.
Contact an Agent
Yes, I would like more information from Coldwell Banker. Please use and/or share my information with a Coldwell Banker agent to contact me about my real estate needs.
By clicking Contact I agree a Coldwell Banker Agent may contact me by phone or text message including by automated means and prerecorded messages about real estate services, and that I can access real estate services without providing my phone number. I acknowledge that I have read and agree to the Terms of Use and Privacy Notice.
Contact an Agent
Yes, I would like more information from Coldwell Banker. Please use and/or share my information with a Coldwell Banker agent to contact me about my real estate needs.
By clicking Contact I agree a Coldwell Banker Agent may contact me by phone or text message including by automated means and prerecorded messages about real estate services, and that I can access real estate services without providing my phone number. I acknowledge that I have read and agree to the Terms of Use and Privacy Notice.


