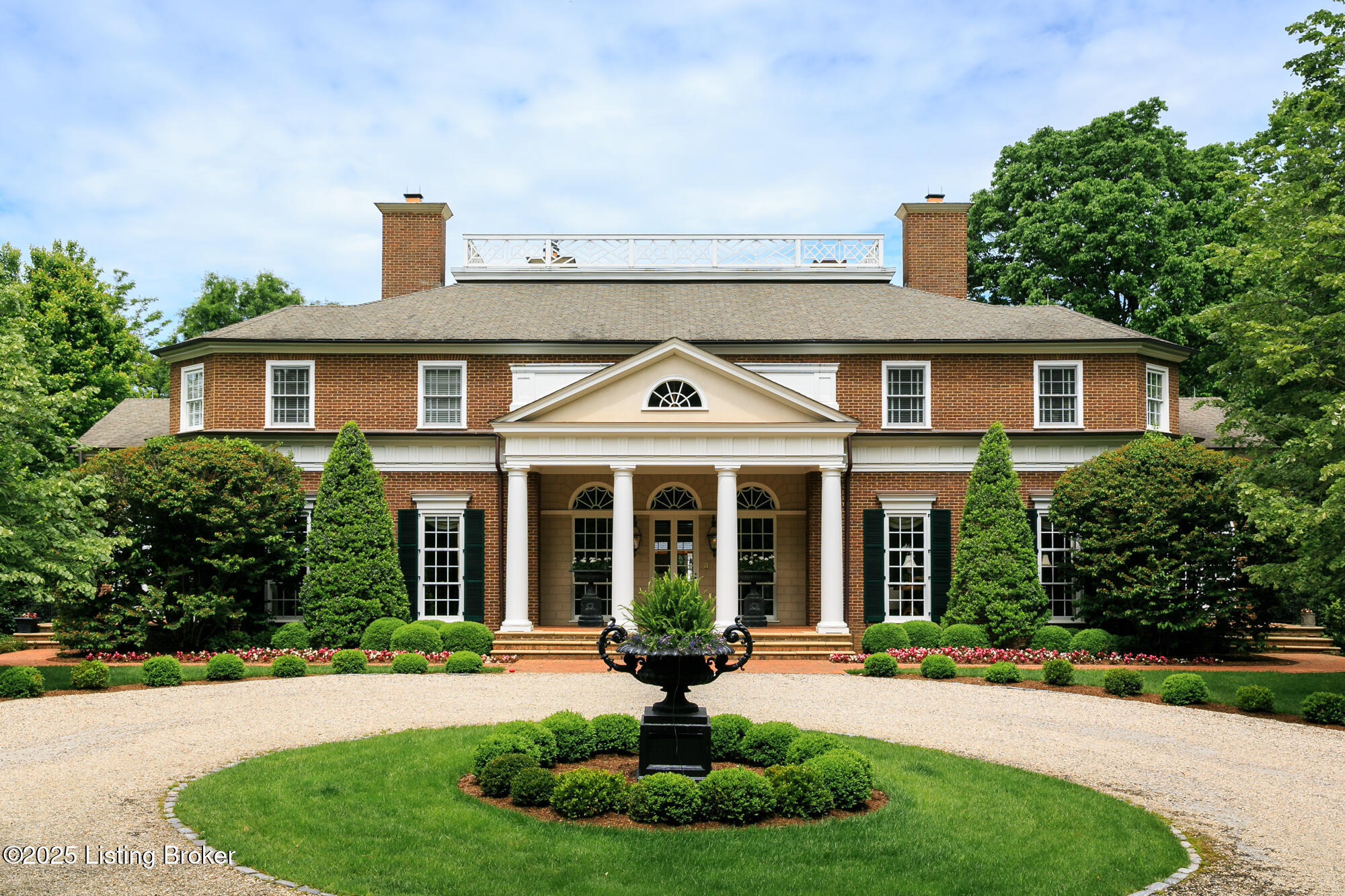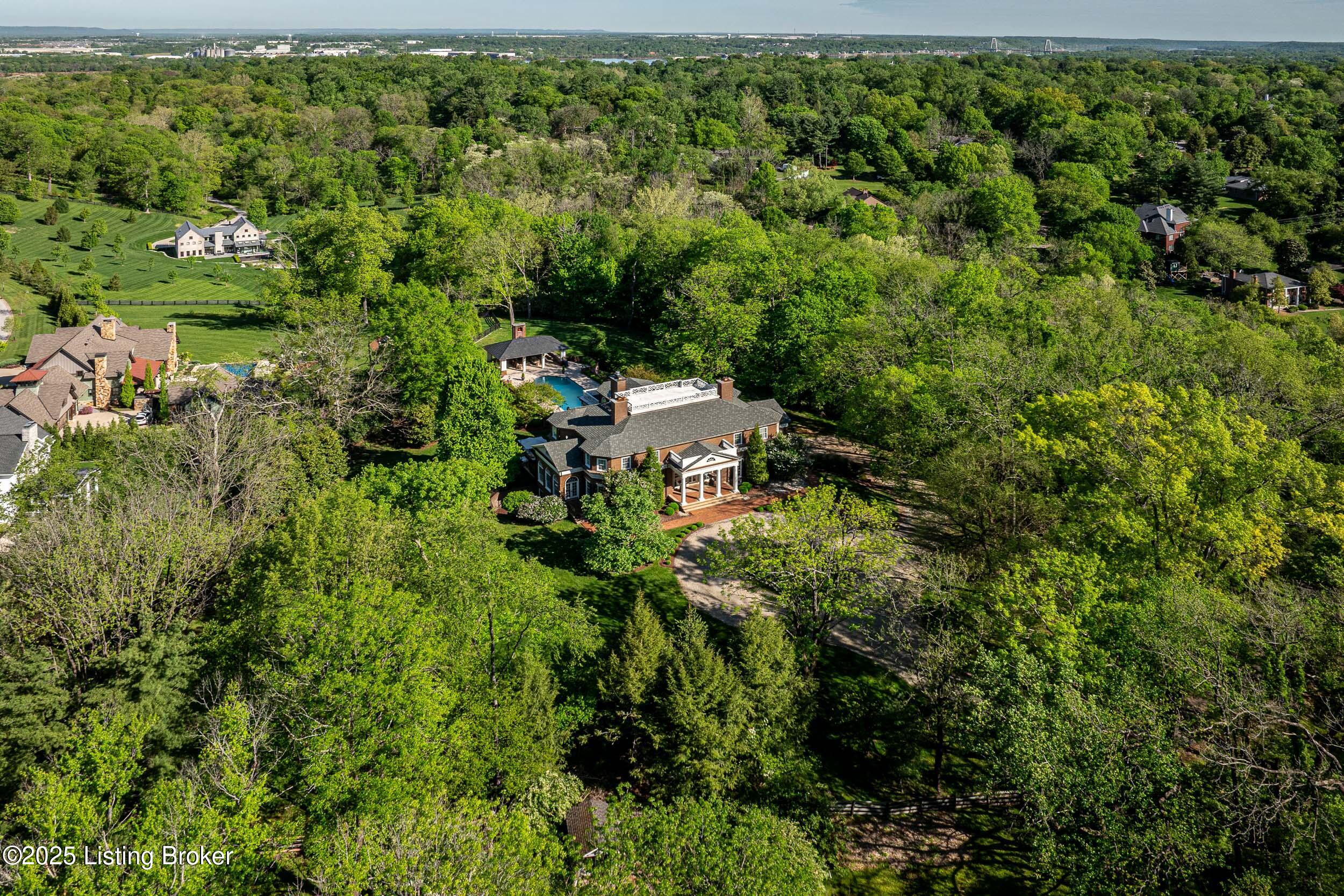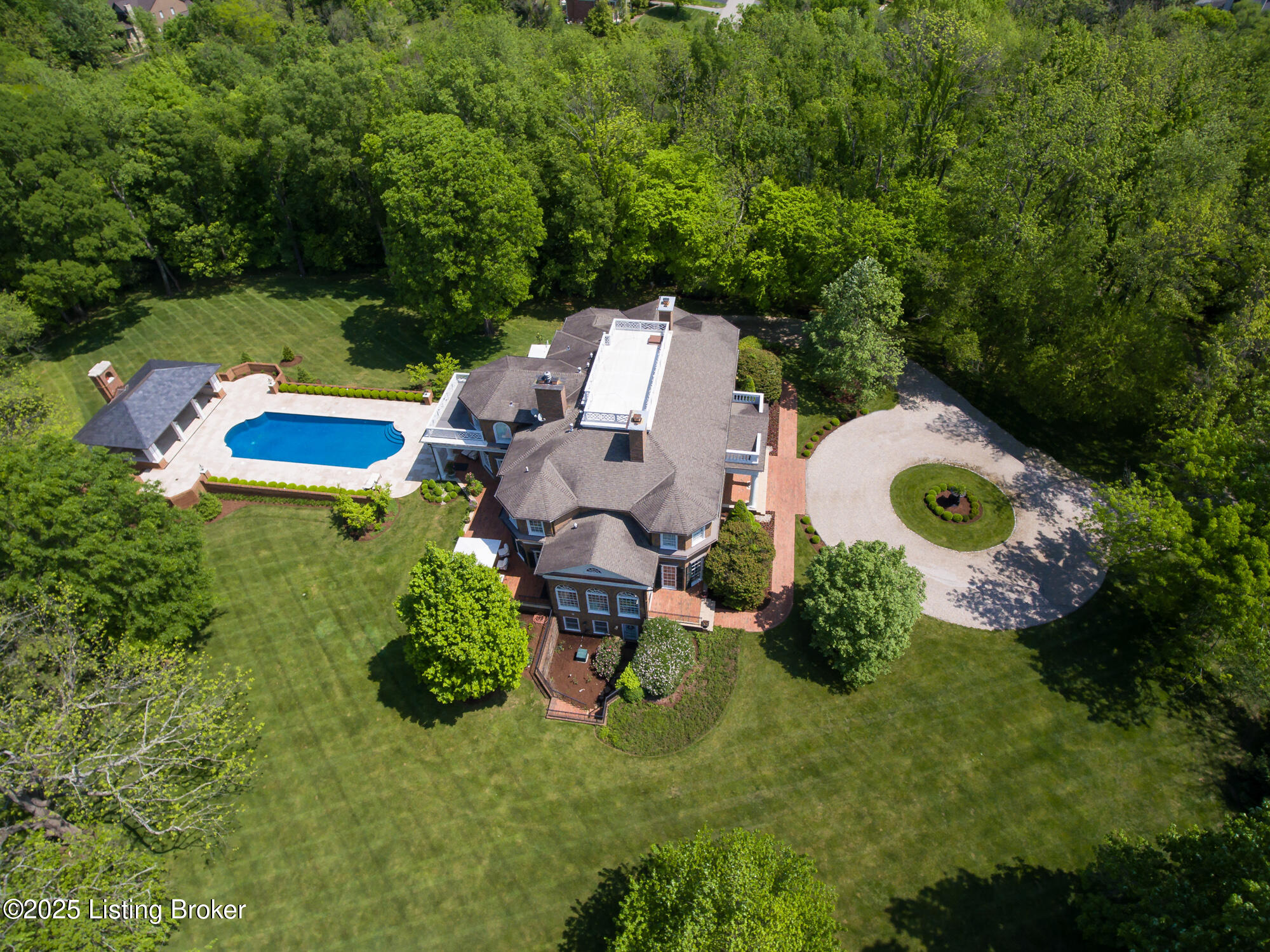


3424 Glenview Ave, Glenview, KY 40025
$5,495,000
6
Beds
7
Baths
12,232
Sq Ft
Single Family
Active
Listed by
John A Stough
Mac Barlow
Kentucky Select Properties
502-271-5000
Last updated:
July 17, 2025, 07:45 PM
MLS#
1692784
Source:
KY MSMLS
About This Home
Home Facts
Single Family
7 Baths
6 Bedrooms
Built in 1998
Price Summary
5,495,000
$449 per Sq. Ft.
MLS #:
1692784
Last Updated:
July 17, 2025, 07:45 PM
Added:
5 day(s) ago
Rooms & Interior
Bedrooms
Total Bedrooms:
6
Bathrooms
Total Bathrooms:
7
Full Bathrooms:
6
Interior
Living Area:
12,232 Sq. Ft.
Structure
Structure
Architectural Style:
Traditional
Building Area:
8,713 Sq. Ft.
Year Built:
1998
Lot
Lot Size (Sq. Ft):
291,852
Finances & Disclosures
Price:
$5,495,000
Price per Sq. Ft:
$449 per Sq. Ft.
Contact an Agent
Yes, I would like more information from Coldwell Banker. Please use and/or share my information with a Coldwell Banker agent to contact me about my real estate needs.
By clicking Contact I agree a Coldwell Banker Agent may contact me by phone or text message including by automated means and prerecorded messages about real estate services, and that I can access real estate services without providing my phone number. I acknowledge that I have read and agree to the Terms of Use and Privacy Notice.
Contact an Agent
Yes, I would like more information from Coldwell Banker. Please use and/or share my information with a Coldwell Banker agent to contact me about my real estate needs.
By clicking Contact I agree a Coldwell Banker Agent may contact me by phone or text message including by automated means and prerecorded messages about real estate services, and that I can access real estate services without providing my phone number. I acknowledge that I have read and agree to the Terms of Use and Privacy Notice.