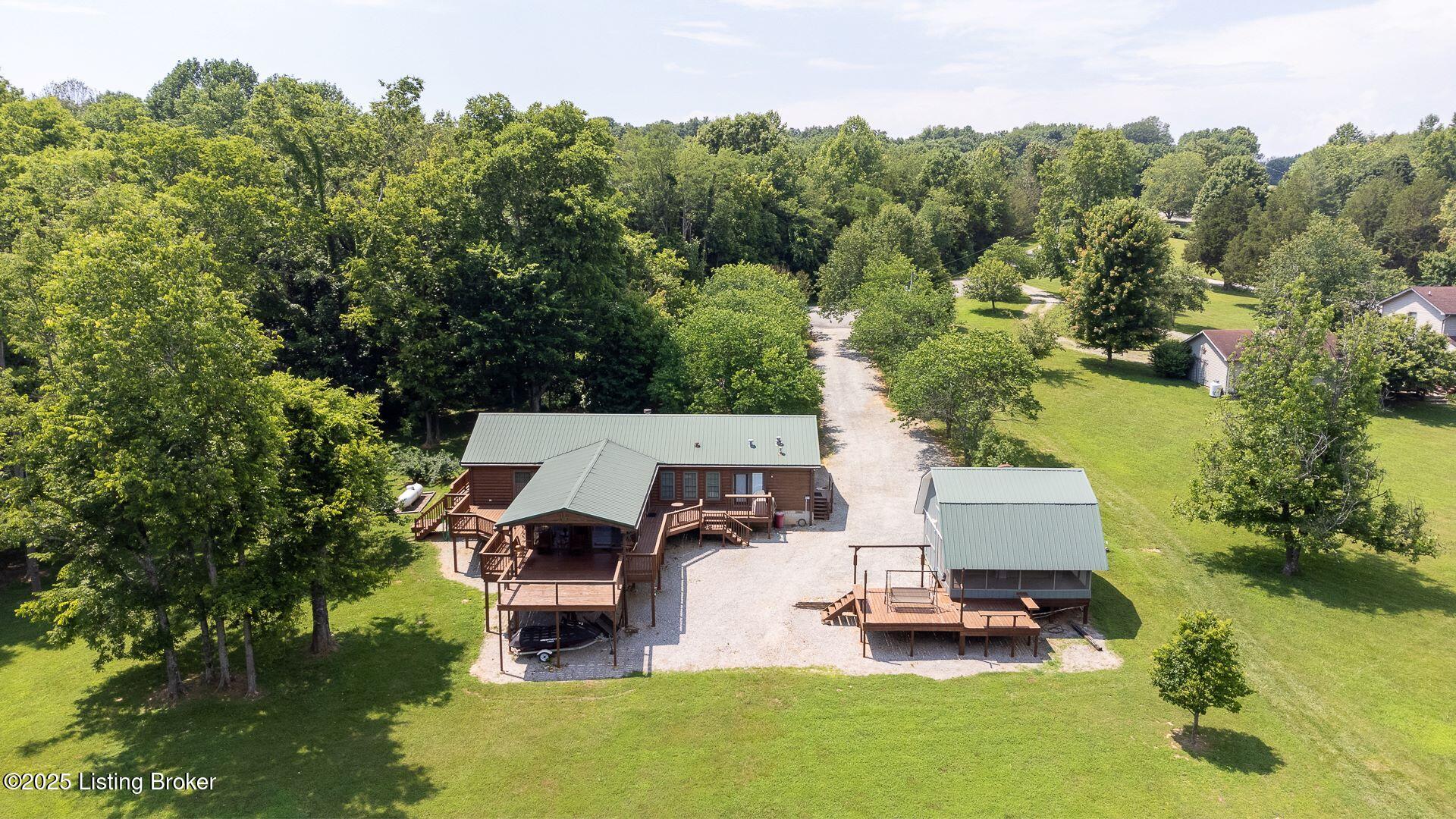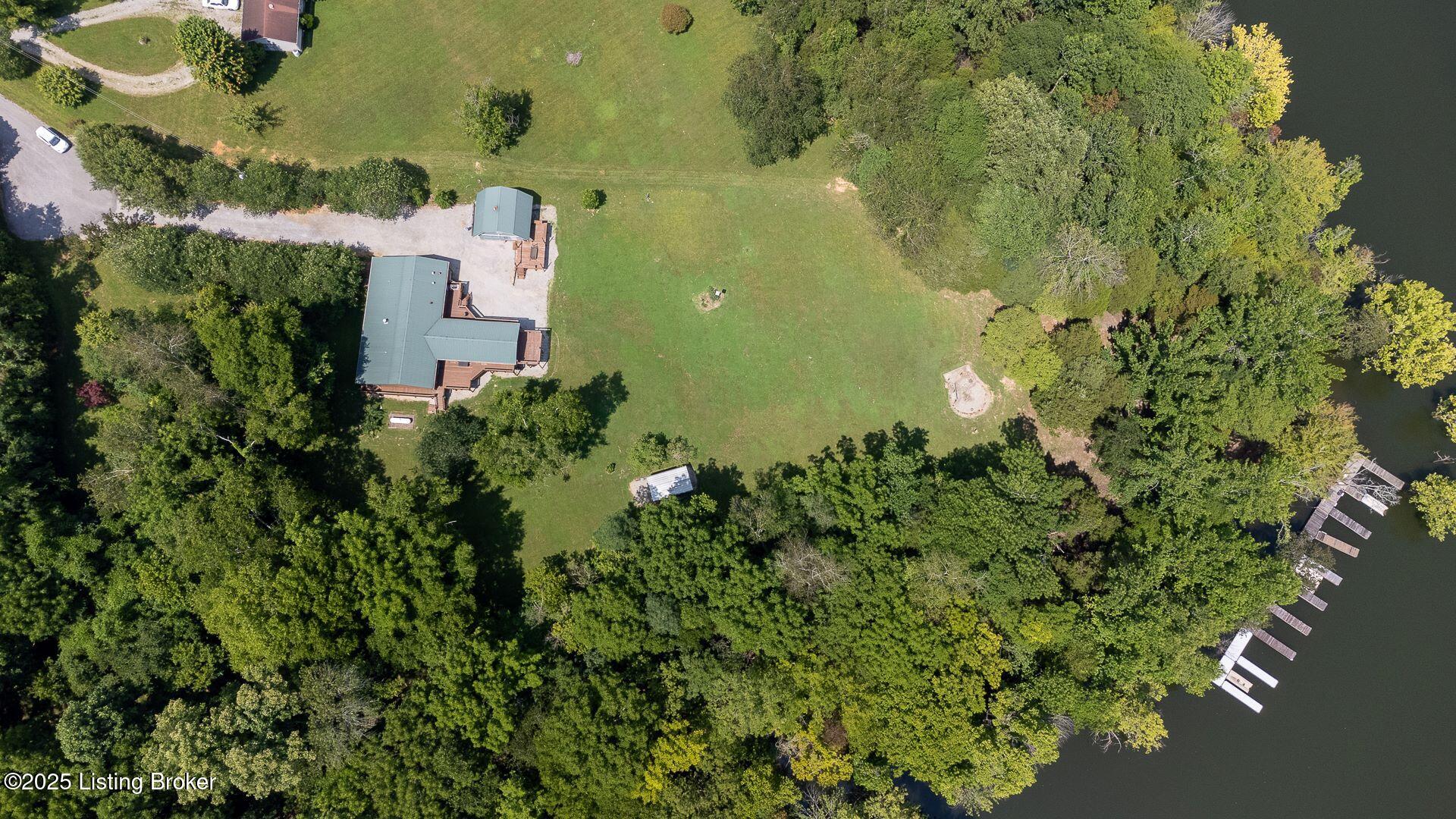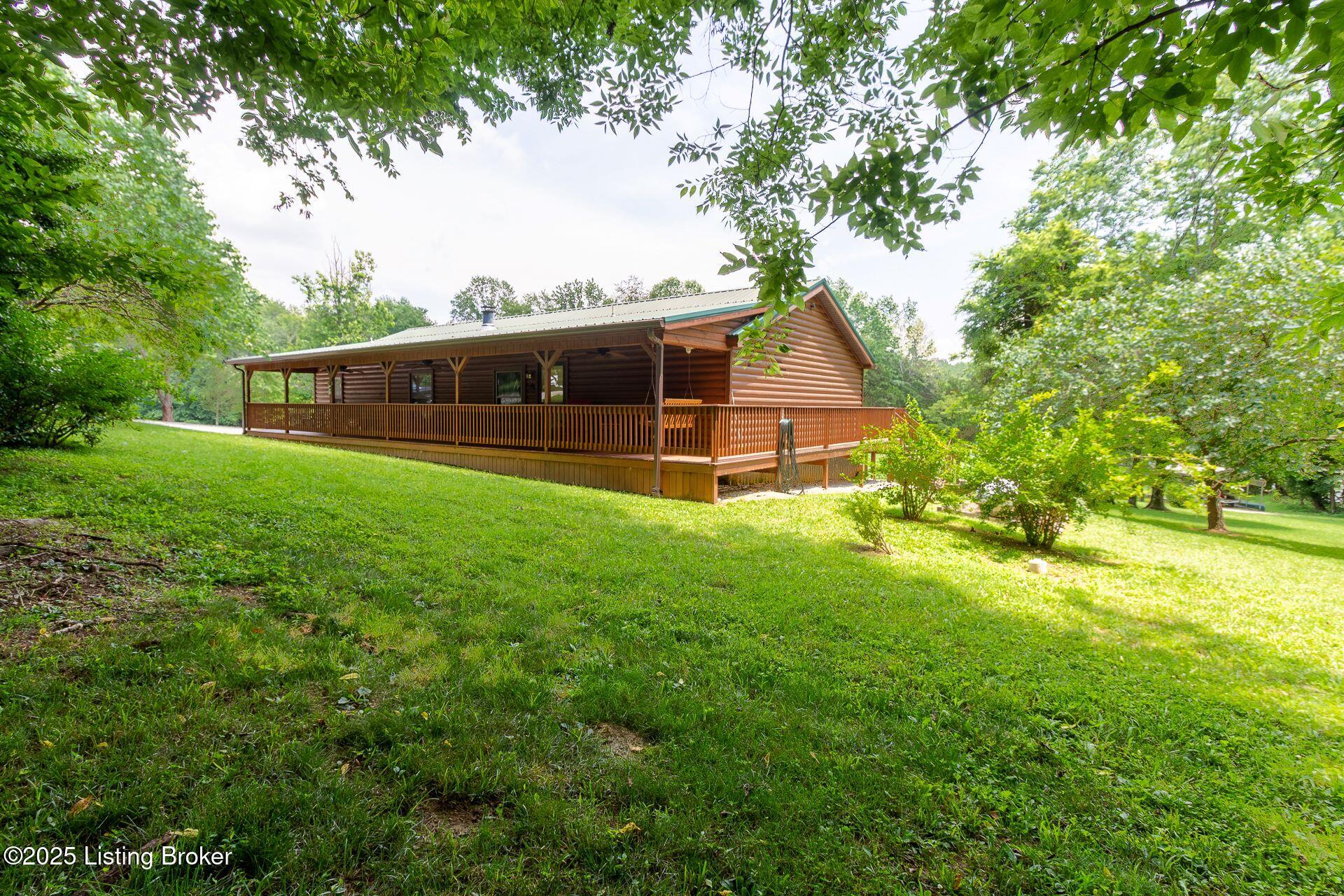


510 Cooks Creek Trail, Glasgow, KY 42141
$529,900
3
Beds
2
Baths
2,043
Sq Ft
Single Family
Active
Listed by
Steven Harrison
Harrison Realtors
502-419-5255
Last updated:
July 1, 2025, 09:46 PM
MLS#
1691256
Source:
KY MSMLS
About This Home
Home Facts
Single Family
2 Baths
3 Bedrooms
Built in 2000
Price Summary
529,900
$259 per Sq. Ft.
MLS #:
1691256
Last Updated:
July 1, 2025, 09:46 PM
Added:
14 day(s) ago
Rooms & Interior
Bedrooms
Total Bedrooms:
3
Bathrooms
Total Bathrooms:
2
Full Bathrooms:
2
Interior
Living Area:
2,043 Sq. Ft.
Structure
Structure
Architectural Style:
Ranch
Building Area:
2,043 Sq. Ft.
Year Built:
2000
Lot
Lot Size (Sq. Ft):
98,010
Finances & Disclosures
Price:
$529,900
Price per Sq. Ft:
$259 per Sq. Ft.
Contact an Agent
Yes, I would like more information from Coldwell Banker. Please use and/or share my information with a Coldwell Banker agent to contact me about my real estate needs.
By clicking Contact I agree a Coldwell Banker Agent may contact me by phone or text message including by automated means and prerecorded messages about real estate services, and that I can access real estate services without providing my phone number. I acknowledge that I have read and agree to the Terms of Use and Privacy Notice.
Contact an Agent
Yes, I would like more information from Coldwell Banker. Please use and/or share my information with a Coldwell Banker agent to contact me about my real estate needs.
By clicking Contact I agree a Coldwell Banker Agent may contact me by phone or text message including by automated means and prerecorded messages about real estate services, and that I can access real estate services without providing my phone number. I acknowledge that I have read and agree to the Terms of Use and Privacy Notice.