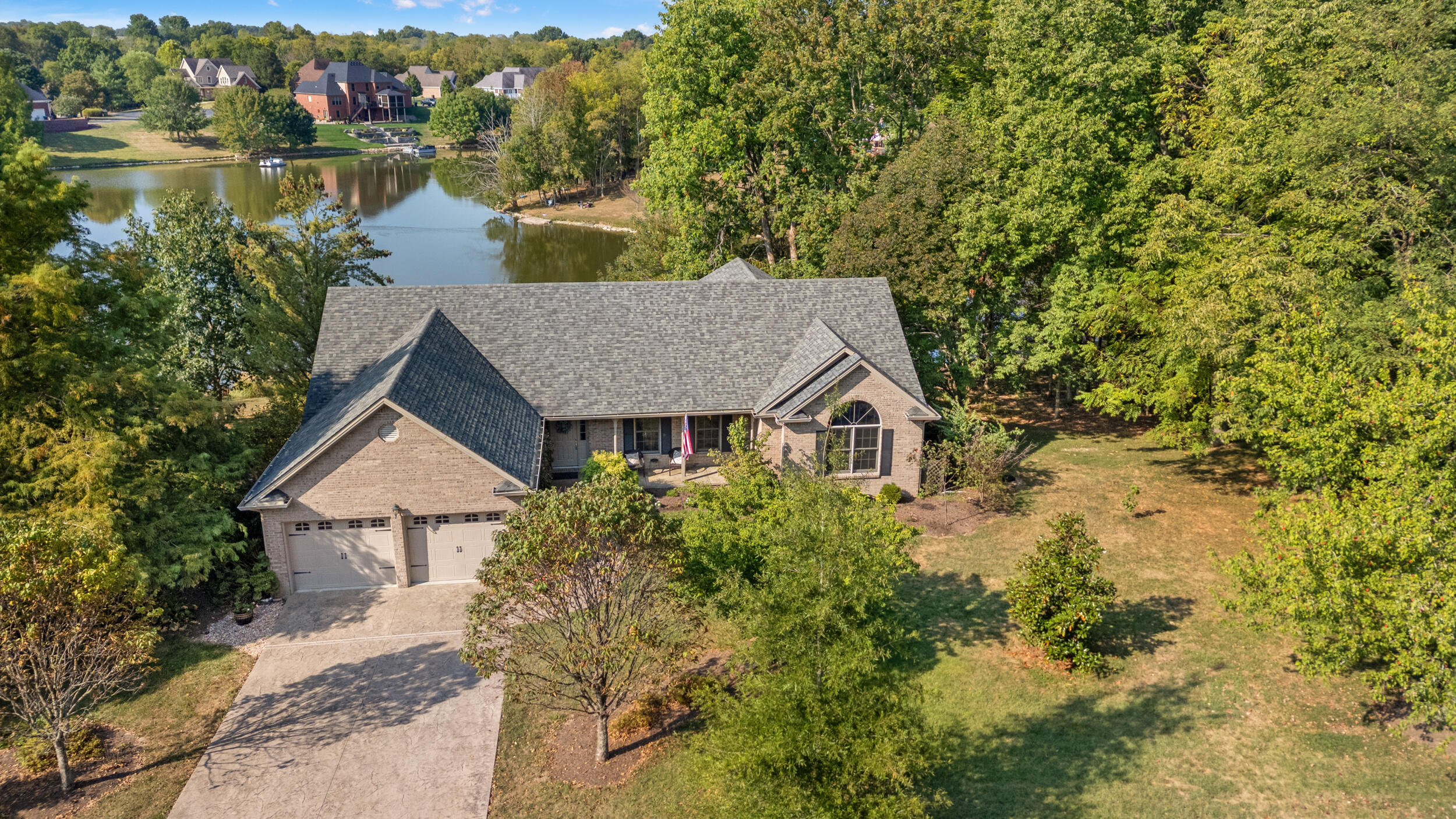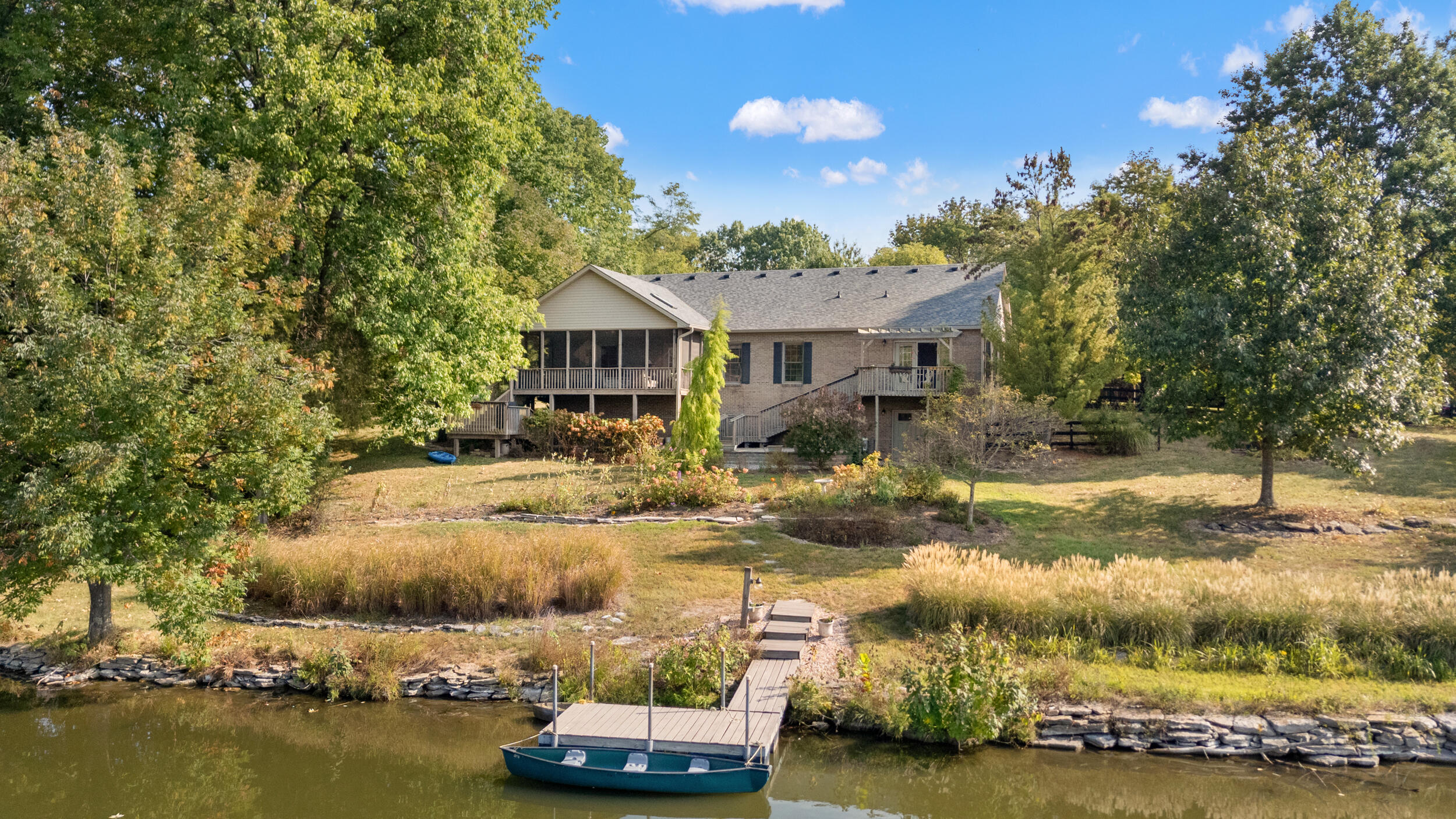


244 Victoria Way, Georgetown, KY 40324
$599,999
3
Beds
2
Baths
2,616
Sq Ft
Single Family
Active
Listed by
Morgan Withrow
The Brokerage
859-983-7365
Last updated:
September 17, 2025, 09:42 PM
MLS#
25501234
Source:
KY LBAR
About This Home
Home Facts
Single Family
2 Baths
3 Bedrooms
Built in 1999
Price Summary
599,999
$229 per Sq. Ft.
MLS #:
25501234
Last Updated:
September 17, 2025, 09:42 PM
Added:
6 day(s) ago
Rooms & Interior
Bedrooms
Total Bedrooms:
3
Bathrooms
Total Bathrooms:
2
Full Bathrooms:
2
Interior
Living Area:
2,616 Sq. Ft.
Structure
Structure
Building Area:
2,616 Sq. Ft.
Year Built:
1999
Lot
Lot Size (Sq. Ft):
35,937
Finances & Disclosures
Price:
$599,999
Price per Sq. Ft:
$229 per Sq. Ft.
See this home in person
Attend an upcoming open house
Sun, Sep 21
02:00 PM - 04:00 PMContact an Agent
Yes, I would like more information from Coldwell Banker. Please use and/or share my information with a Coldwell Banker agent to contact me about my real estate needs.
By clicking Contact I agree a Coldwell Banker Agent may contact me by phone or text message including by automated means and prerecorded messages about real estate services, and that I can access real estate services without providing my phone number. I acknowledge that I have read and agree to the Terms of Use and Privacy Notice.
Contact an Agent
Yes, I would like more information from Coldwell Banker. Please use and/or share my information with a Coldwell Banker agent to contact me about my real estate needs.
By clicking Contact I agree a Coldwell Banker Agent may contact me by phone or text message including by automated means and prerecorded messages about real estate services, and that I can access real estate services without providing my phone number. I acknowledge that I have read and agree to the Terms of Use and Privacy Notice.