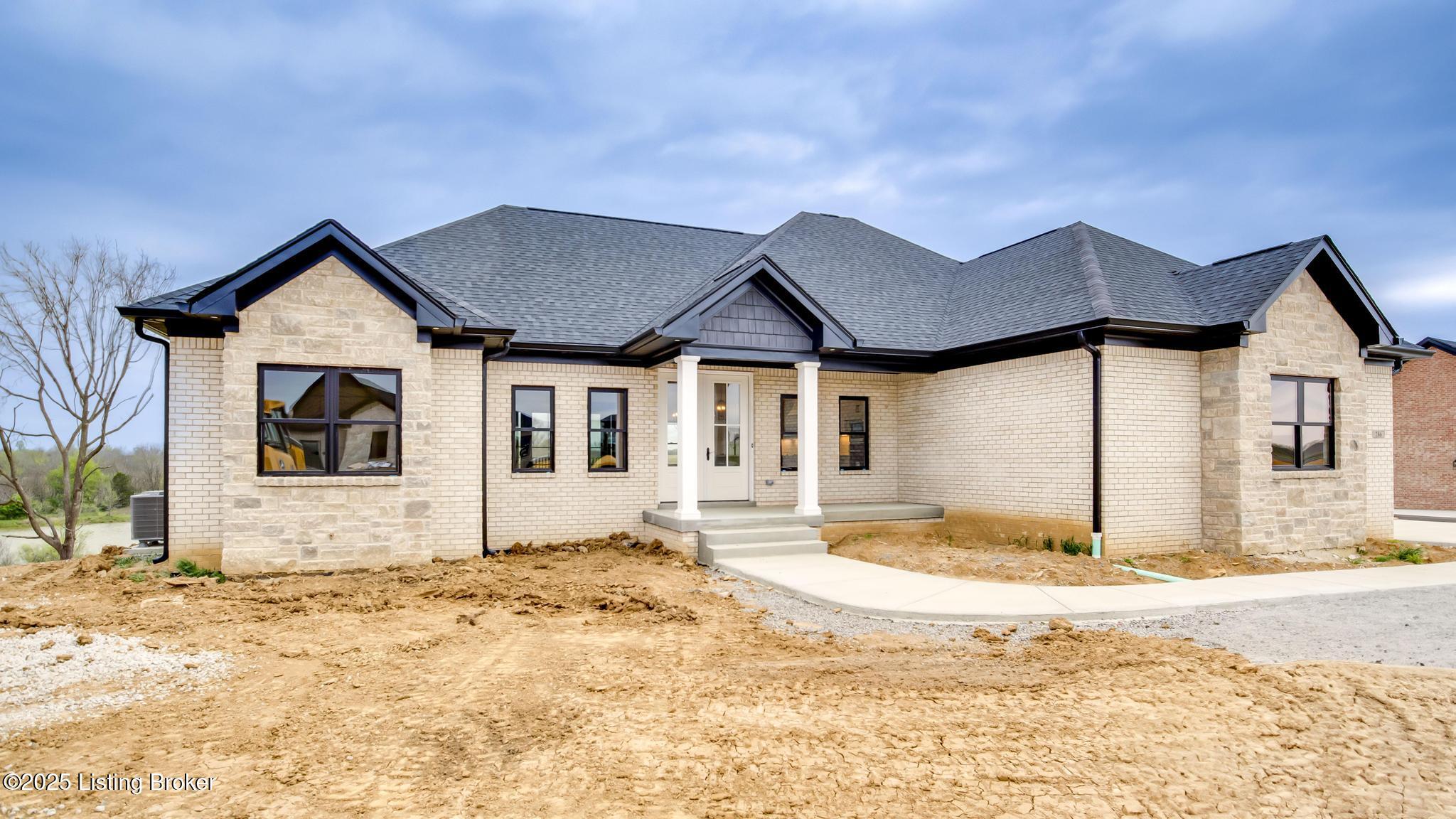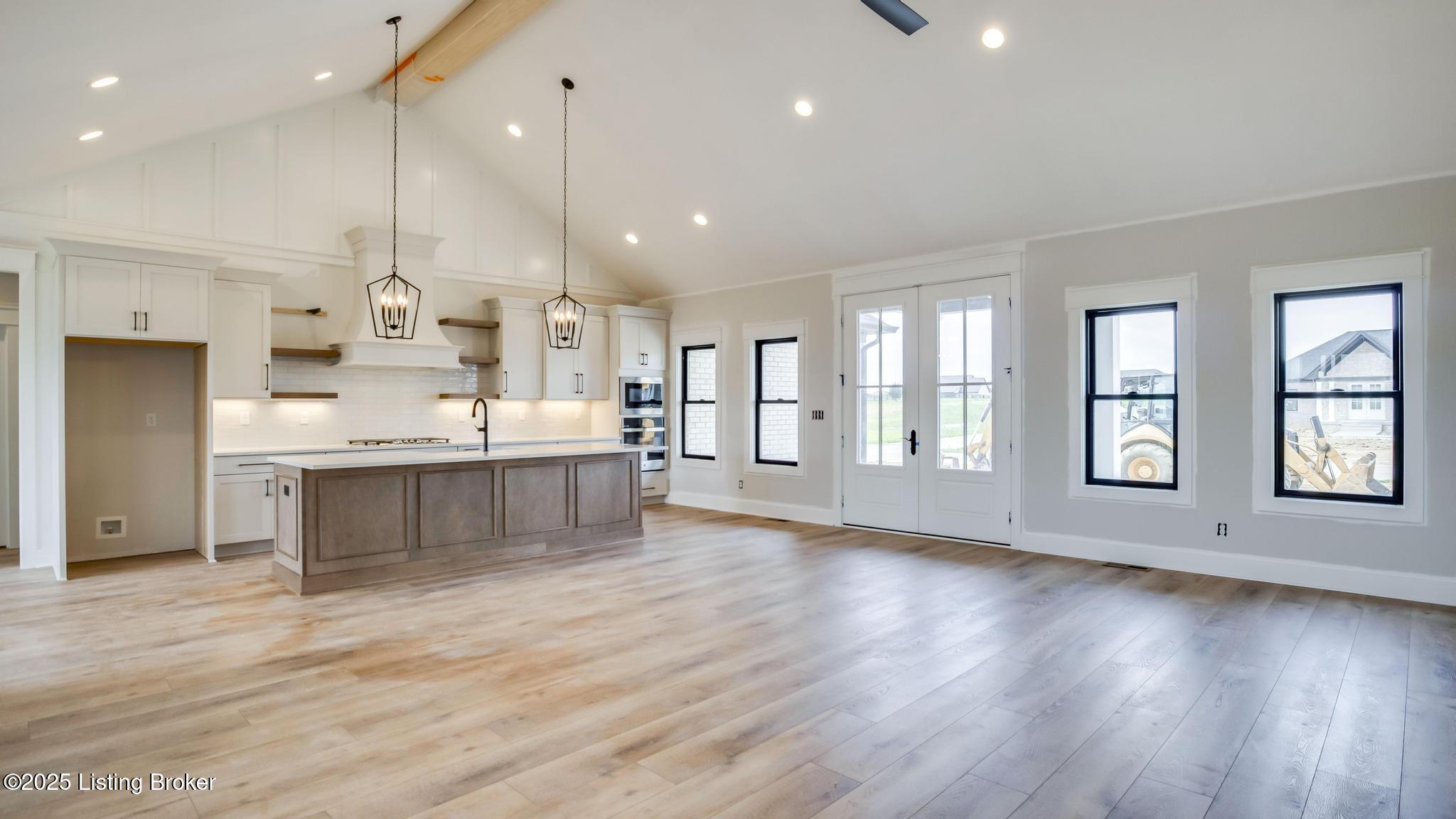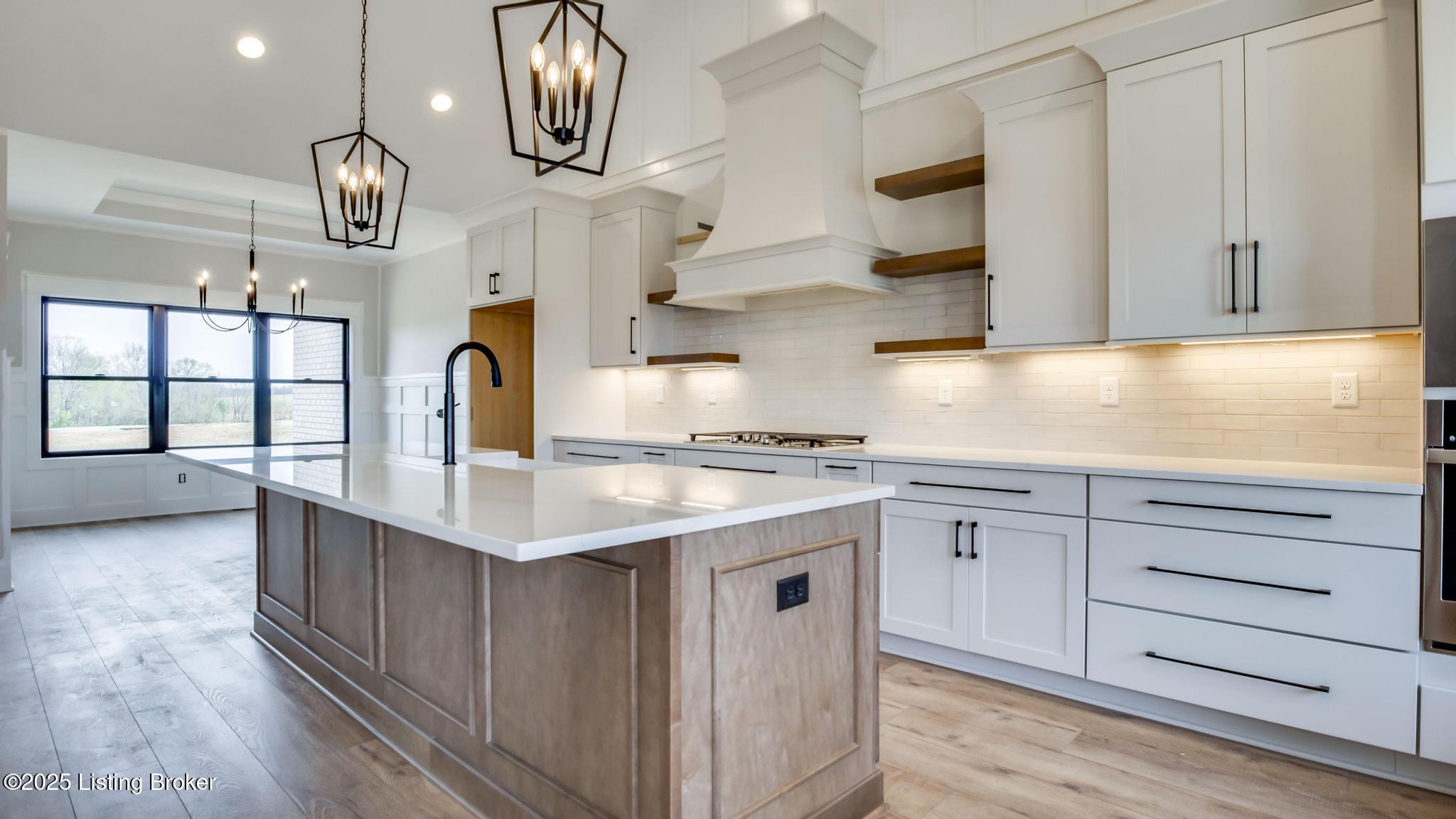


Lot 217 Dalton Dr, Fisherville, KY 40023
$759,000
3
Beds
2
Baths
2,280
Sq Ft
Single Family
Active
Listed by
John W Odenbach
Brown Realty
502-817-9061
Last updated:
May 6, 2025, 02:43 PM
MLS#
1684906
Source:
KY MSMLS
About This Home
Home Facts
Single Family
2 Baths
3 Bedrooms
Built in 2025
Price Summary
759,000
$332 per Sq. Ft.
MLS #:
1684906
Last Updated:
May 6, 2025, 02:43 PM
Added:
17 day(s) ago
Rooms & Interior
Bedrooms
Total Bedrooms:
3
Bathrooms
Total Bathrooms:
2
Full Bathrooms:
2
Interior
Living Area:
2,280 Sq. Ft.
Structure
Structure
Architectural Style:
Ranch
Building Area:
2,280 Sq. Ft.
Year Built:
2025
Lot
Lot Size (Sq. Ft):
43,560
Finances & Disclosures
Price:
$759,000
Price per Sq. Ft:
$332 per Sq. Ft.
See this home in person
Attend an upcoming open house
Sat, May 10
02:00 PM - 04:00 PMContact an Agent
Yes, I would like more information from Coldwell Banker. Please use and/or share my information with a Coldwell Banker agent to contact me about my real estate needs.
By clicking Contact I agree a Coldwell Banker Agent may contact me by phone or text message including by automated means and prerecorded messages about real estate services, and that I can access real estate services without providing my phone number. I acknowledge that I have read and agree to the Terms of Use and Privacy Notice.
Contact an Agent
Yes, I would like more information from Coldwell Banker. Please use and/or share my information with a Coldwell Banker agent to contact me about my real estate needs.
By clicking Contact I agree a Coldwell Banker Agent may contact me by phone or text message including by automated means and prerecorded messages about real estate services, and that I can access real estate services without providing my phone number. I acknowledge that I have read and agree to the Terms of Use and Privacy Notice.