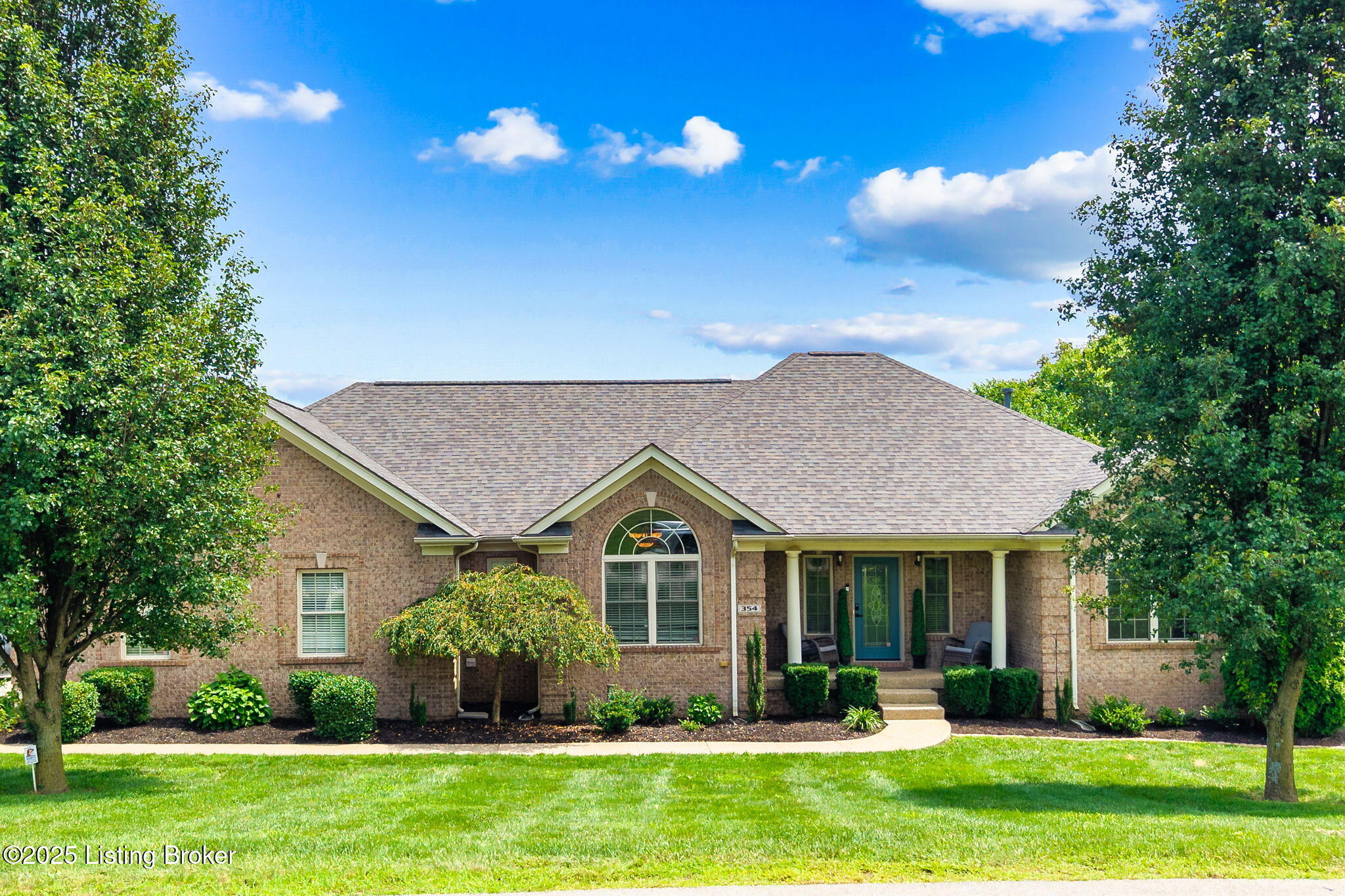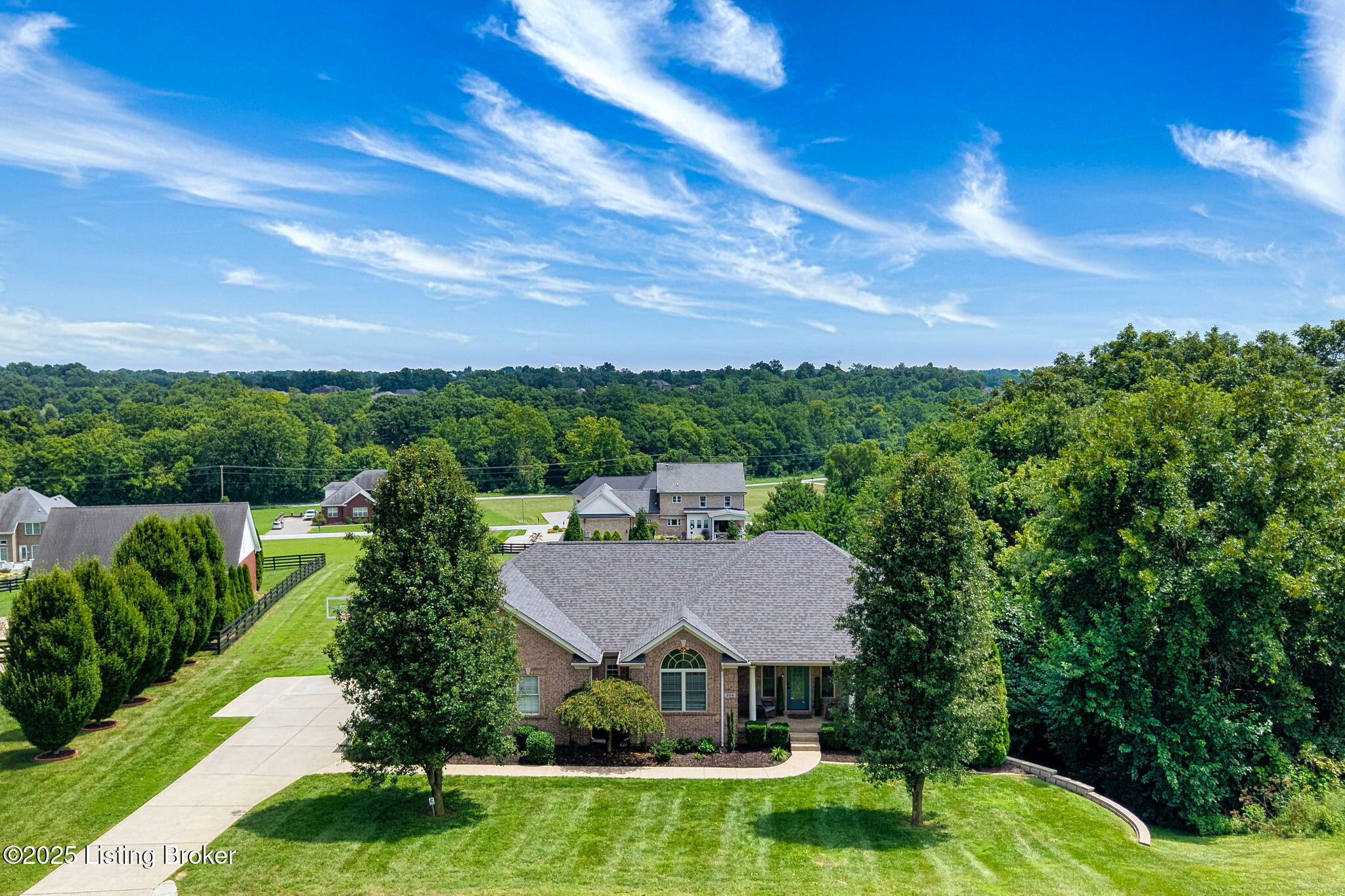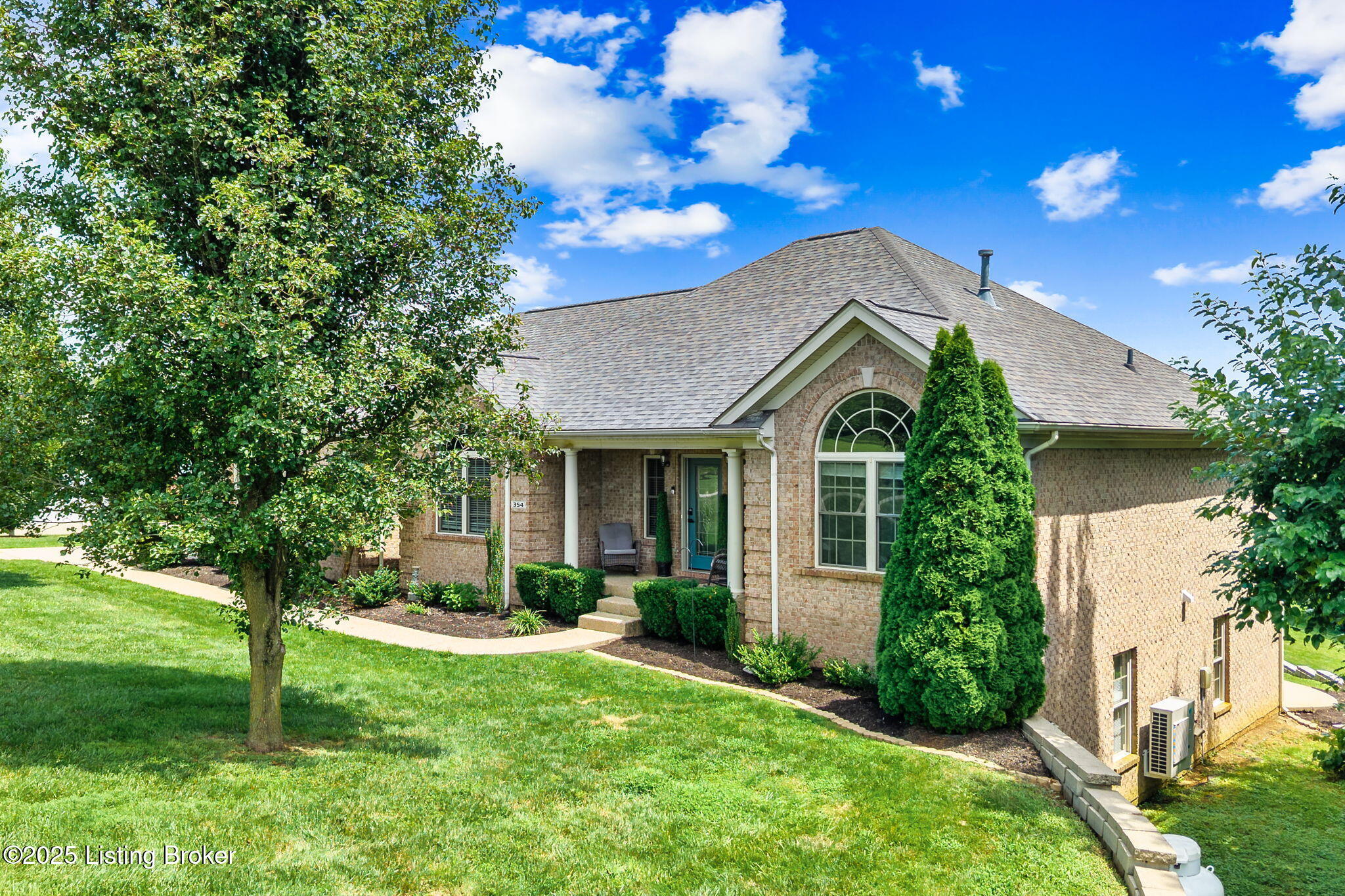


354 Peach Orchard Cir, Fisherville, KY 40023
$639,900
5
Beds
3
Baths
3,915
Sq Ft
Single Family
Active
Listed by
David Conner
Sara Carpenter
Schuler Bauer Real Estate Services ERA Powered
502-451-6300
Last updated:
August 6, 2025, 02:54 PM
MLS#
1693564
Source:
KY MSMLS
About This Home
Home Facts
Single Family
3 Baths
5 Bedrooms
Built in 2006
Price Summary
639,900
$163 per Sq. Ft.
MLS #:
1693564
Last Updated:
August 6, 2025, 02:54 PM
Added:
14 day(s) ago
Rooms & Interior
Bedrooms
Total Bedrooms:
5
Bathrooms
Total Bathrooms:
3
Full Bathrooms:
3
Interior
Living Area:
3,915 Sq. Ft.
Structure
Structure
Architectural Style:
Ranch
Building Area:
2,000 Sq. Ft.
Year Built:
2006
Lot
Lot Size (Sq. Ft):
43,560
Finances & Disclosures
Price:
$639,900
Price per Sq. Ft:
$163 per Sq. Ft.
Contact an Agent
Yes, I would like more information from Coldwell Banker. Please use and/or share my information with a Coldwell Banker agent to contact me about my real estate needs.
By clicking Contact I agree a Coldwell Banker Agent may contact me by phone or text message including by automated means and prerecorded messages about real estate services, and that I can access real estate services without providing my phone number. I acknowledge that I have read and agree to the Terms of Use and Privacy Notice.
Contact an Agent
Yes, I would like more information from Coldwell Banker. Please use and/or share my information with a Coldwell Banker agent to contact me about my real estate needs.
By clicking Contact I agree a Coldwell Banker Agent may contact me by phone or text message including by automated means and prerecorded messages about real estate services, and that I can access real estate services without providing my phone number. I acknowledge that I have read and agree to the Terms of Use and Privacy Notice.