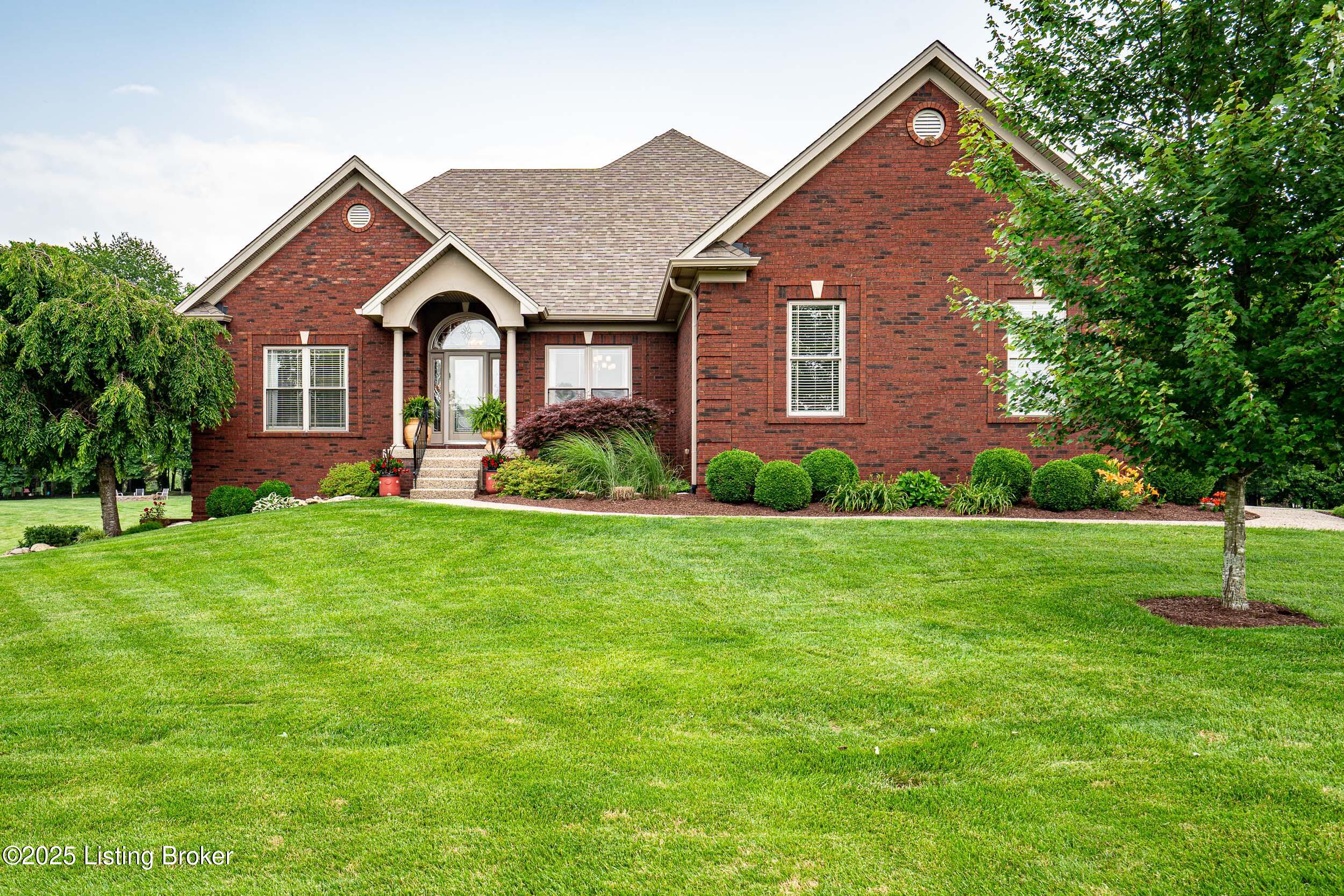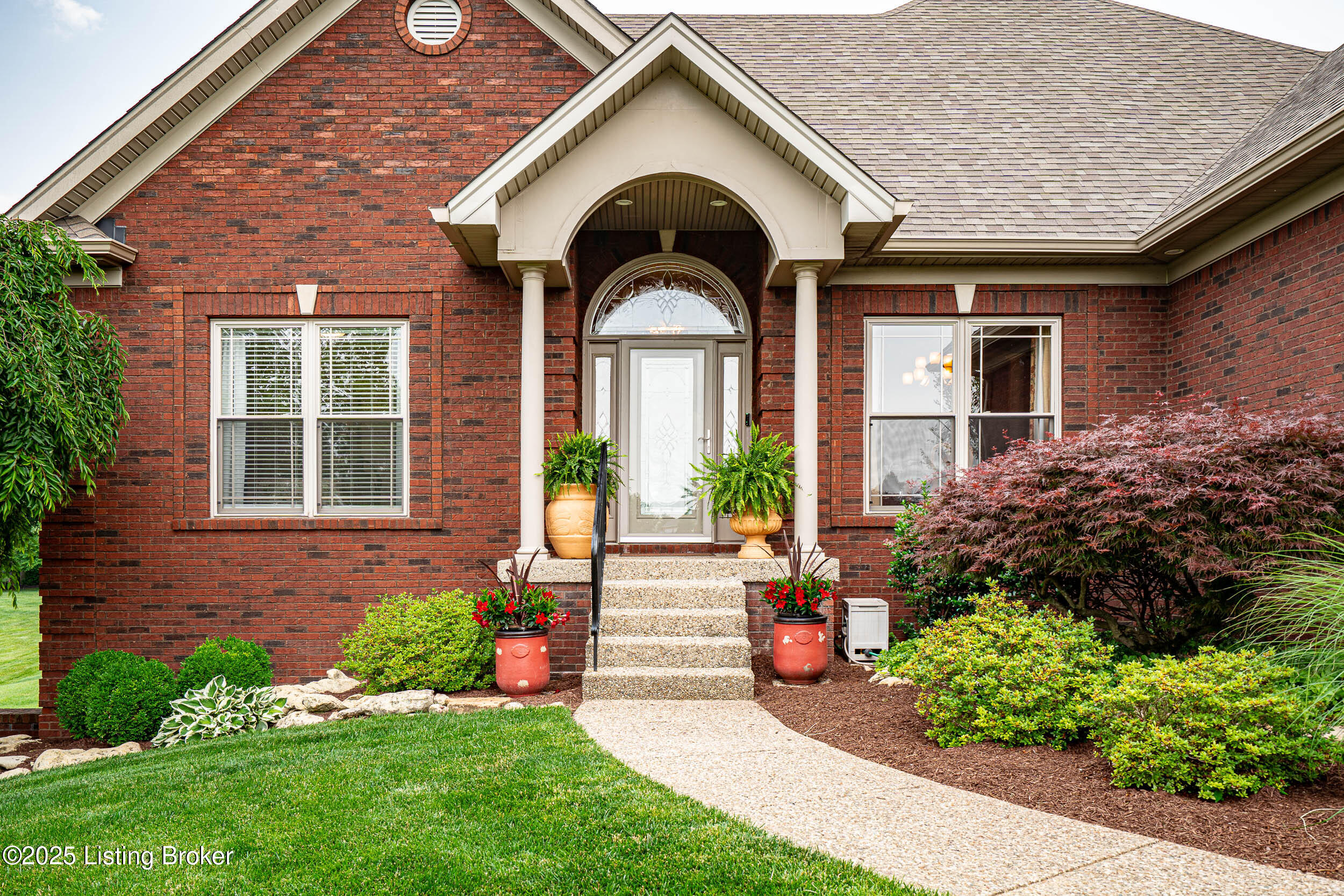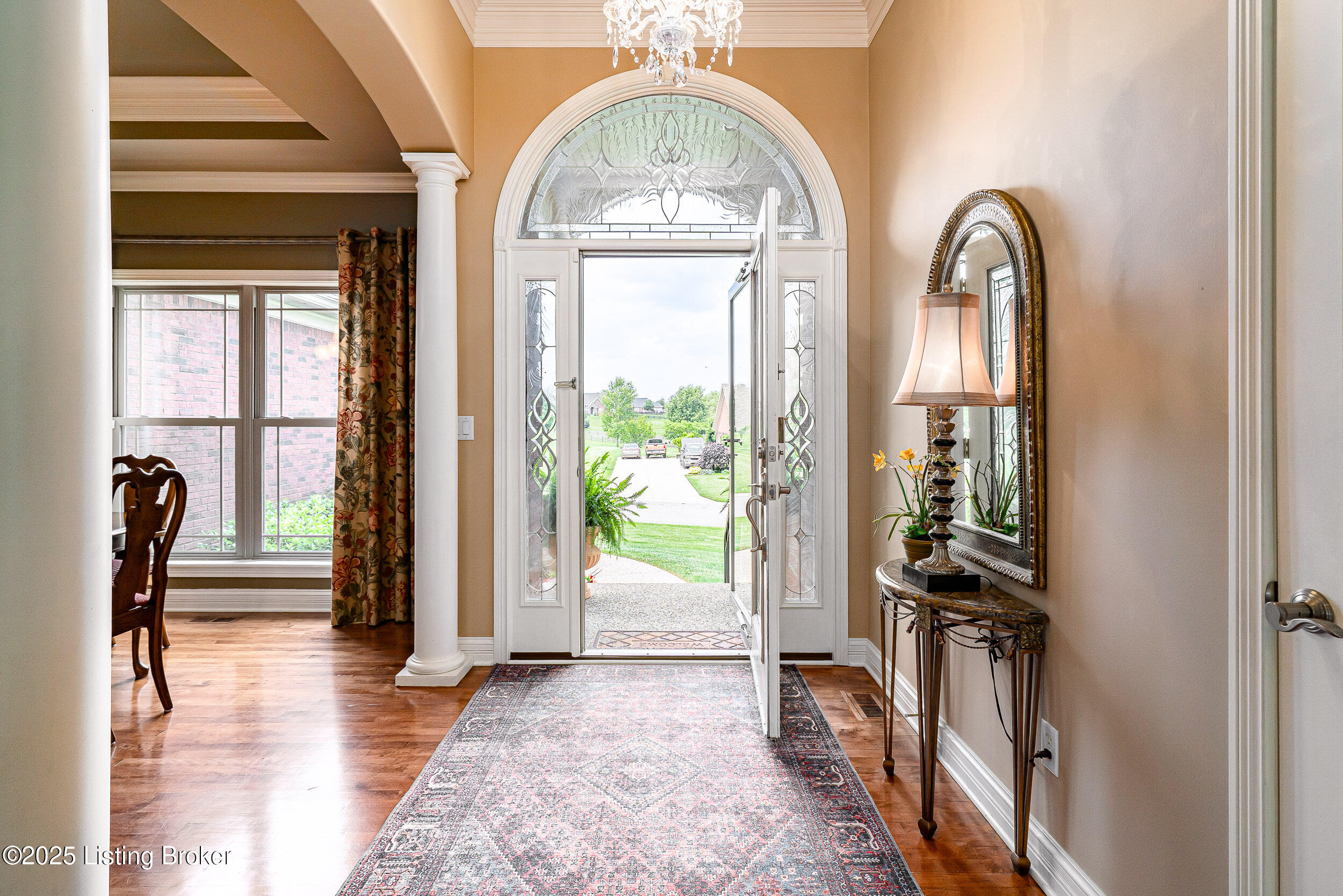


176 Janes Way, Fisherville, KY 40023
$659,000
5
Beds
3
Baths
3,974
Sq Ft
Single Family
Active
Listed by
John W Odenbach
Brown Realty
502-817-9061
Last updated:
June 18, 2025, 03:07 PM
MLS#
1688829
Source:
KY MSMLS
About This Home
Home Facts
Single Family
3 Baths
5 Bedrooms
Built in 2005
Price Summary
659,000
$165 per Sq. Ft.
MLS #:
1688829
Last Updated:
June 18, 2025, 03:07 PM
Added:
14 day(s) ago
Rooms & Interior
Bedrooms
Total Bedrooms:
5
Bathrooms
Total Bathrooms:
3
Full Bathrooms:
3
Interior
Living Area:
3,974 Sq. Ft.
Structure
Structure
Architectural Style:
Ranch
Building Area:
2,271 Sq. Ft.
Year Built:
2005
Lot
Lot Size (Sq. Ft):
47,044
Finances & Disclosures
Price:
$659,000
Price per Sq. Ft:
$165 per Sq. Ft.
Contact an Agent
Yes, I would like more information from Coldwell Banker. Please use and/or share my information with a Coldwell Banker agent to contact me about my real estate needs.
By clicking Contact I agree a Coldwell Banker Agent may contact me by phone or text message including by automated means and prerecorded messages about real estate services, and that I can access real estate services without providing my phone number. I acknowledge that I have read and agree to the Terms of Use and Privacy Notice.
Contact an Agent
Yes, I would like more information from Coldwell Banker. Please use and/or share my information with a Coldwell Banker agent to contact me about my real estate needs.
By clicking Contact I agree a Coldwell Banker Agent may contact me by phone or text message including by automated means and prerecorded messages about real estate services, and that I can access real estate services without providing my phone number. I acknowledge that I have read and agree to the Terms of Use and Privacy Notice.