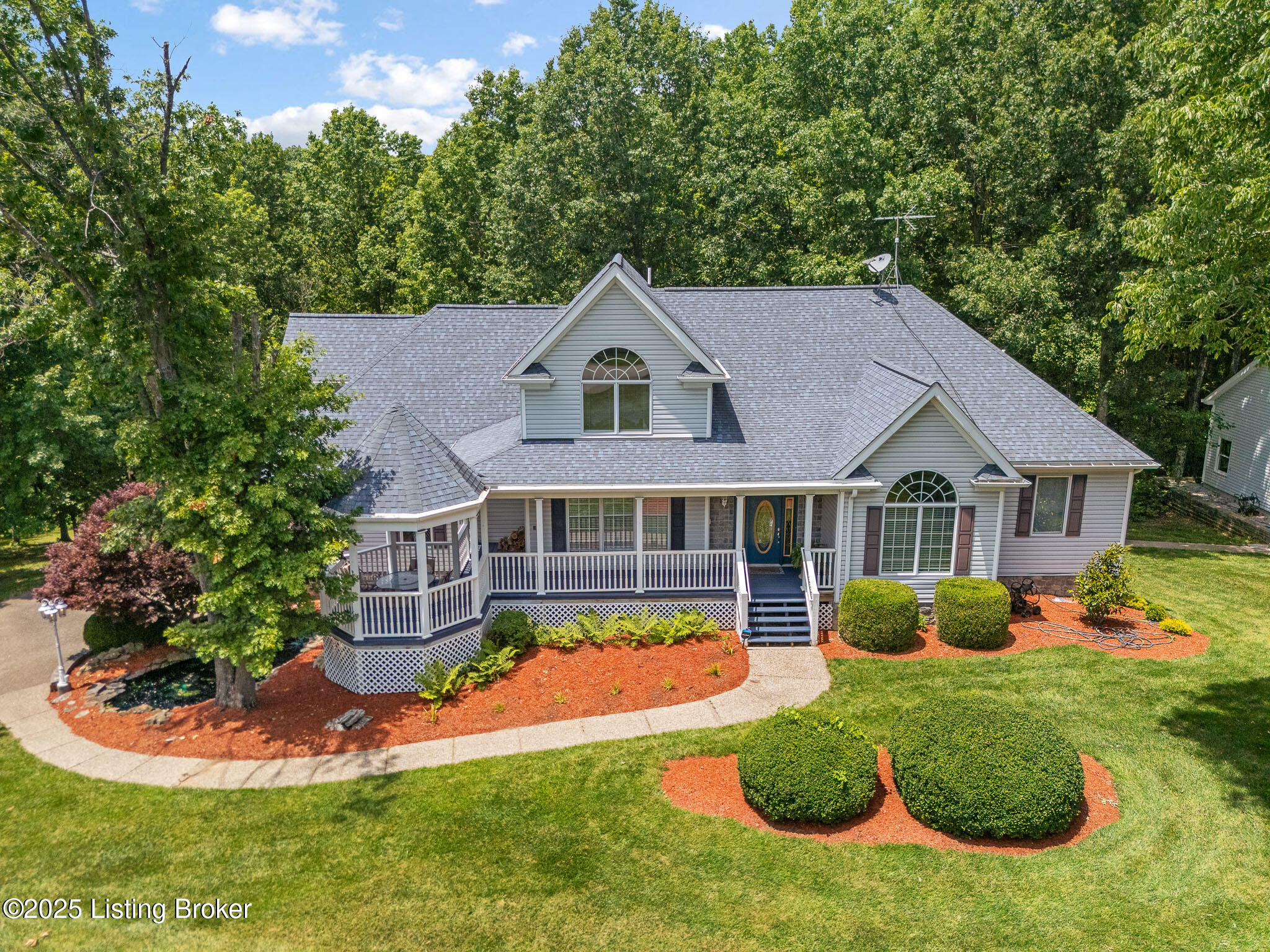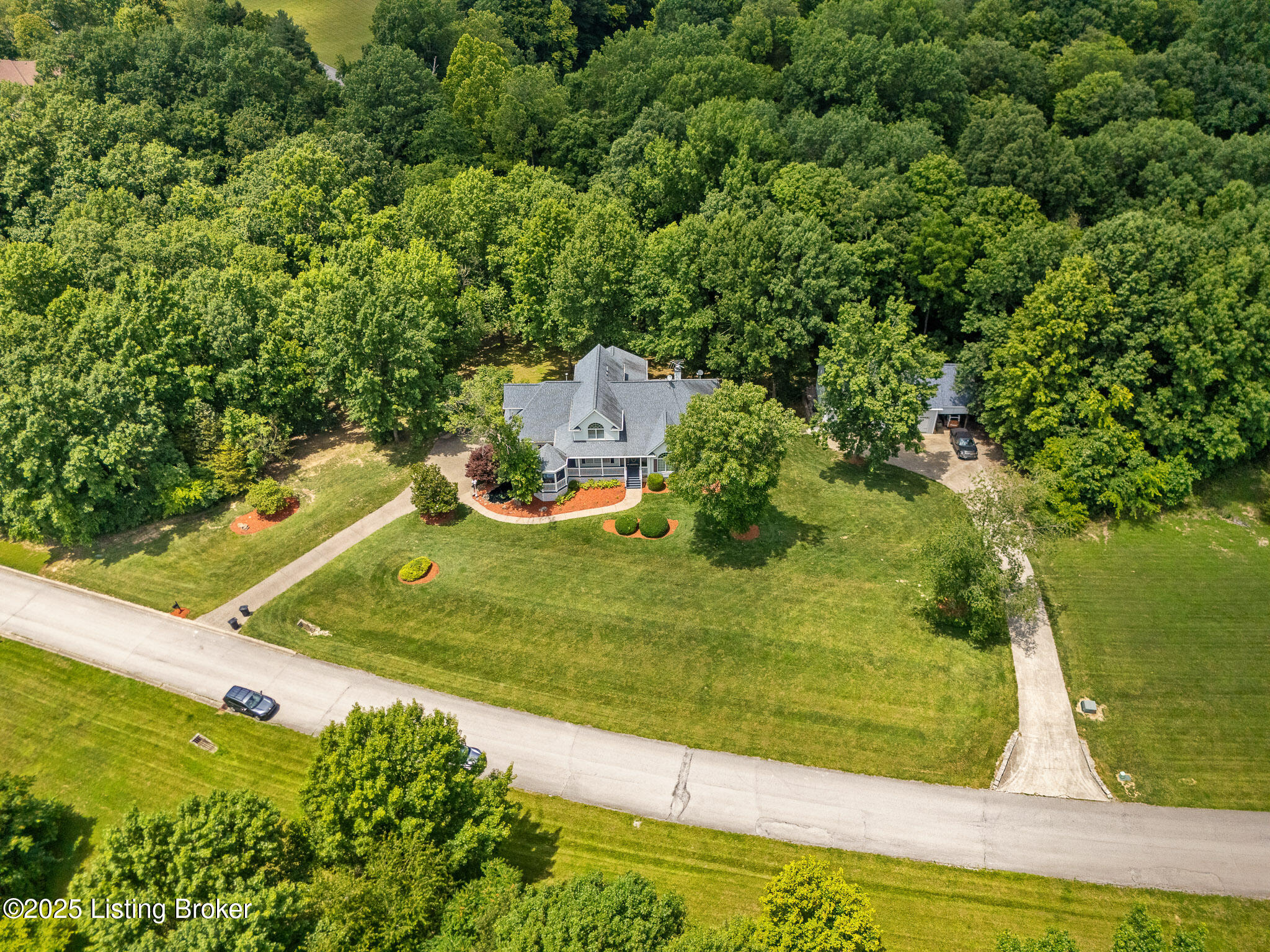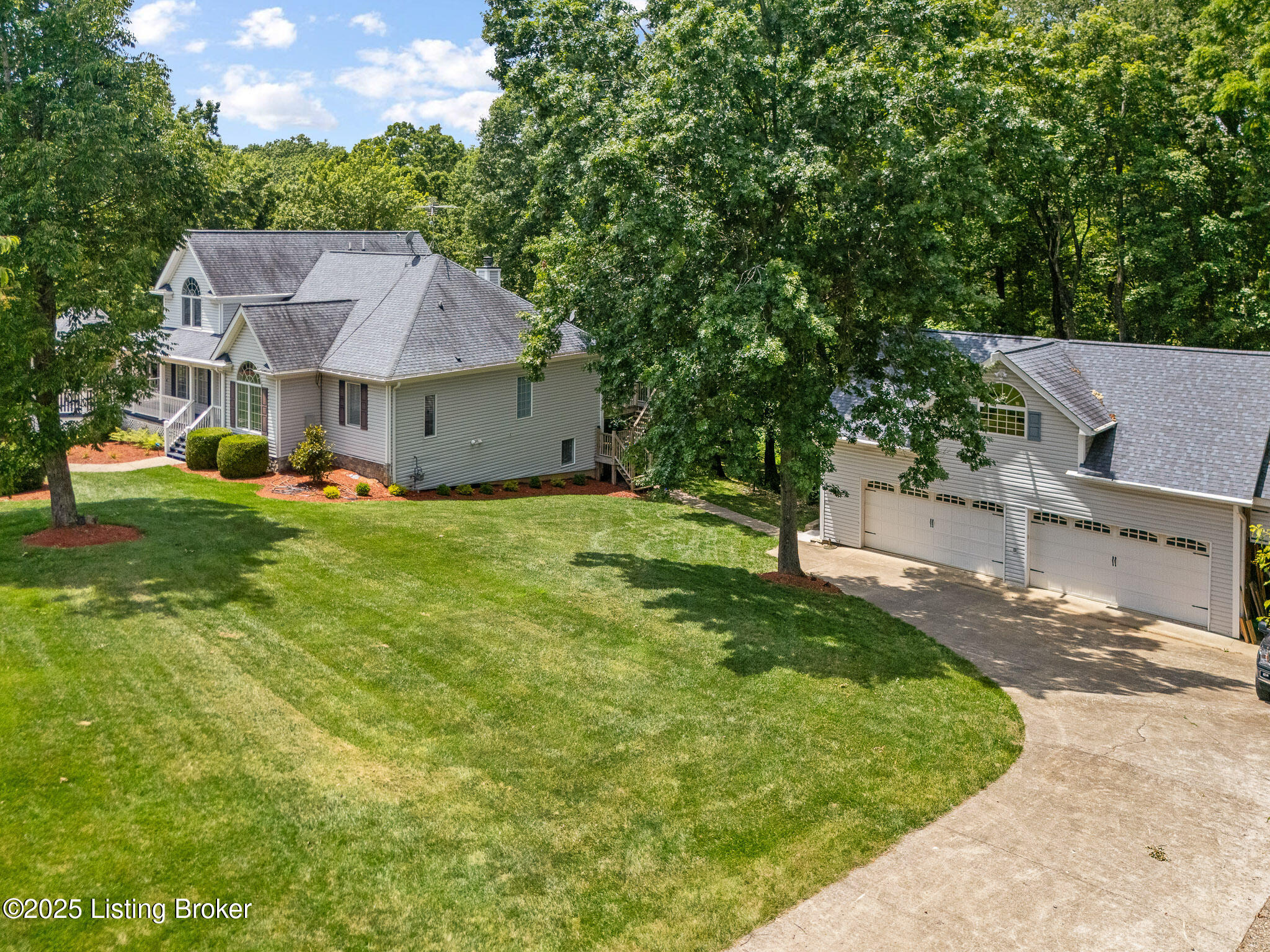


17411 Fisherville Woods Dr, Fisherville, KY 40023
Active
Listed by
Ellen S Bland
James R Aubrey
Semonin Realtors
502-420-5000
Last updated:
August 7, 2025, 10:06 PM
MLS#
1691009
Source:
KY MSMLS
About This Home
Home Facts
Single Family
4 Baths
5 Bedrooms
Built in 2000
Price Summary
875,000
$183 per Sq. Ft.
MLS #:
1691009
Last Updated:
August 7, 2025, 10:06 PM
Added:
a month ago
Rooms & Interior
Bedrooms
Total Bedrooms:
5
Bathrooms
Total Bathrooms:
4
Full Bathrooms:
4
Interior
Living Area:
4,774 Sq. Ft.
Structure
Structure
Architectural Style:
Traditional
Building Area:
3,395 Sq. Ft.
Year Built:
2000
Lot
Lot Size (Sq. Ft):
193,842
Finances & Disclosures
Price:
$875,000
Price per Sq. Ft:
$183 per Sq. Ft.
See this home in person
Attend an upcoming open house
Sun, Aug 10
02:00 PM - 04:00 PMContact an Agent
Yes, I would like more information from Coldwell Banker. Please use and/or share my information with a Coldwell Banker agent to contact me about my real estate needs.
By clicking Contact I agree a Coldwell Banker Agent may contact me by phone or text message including by automated means and prerecorded messages about real estate services, and that I can access real estate services without providing my phone number. I acknowledge that I have read and agree to the Terms of Use and Privacy Notice.
Contact an Agent
Yes, I would like more information from Coldwell Banker. Please use and/or share my information with a Coldwell Banker agent to contact me about my real estate needs.
By clicking Contact I agree a Coldwell Banker Agent may contact me by phone or text message including by automated means and prerecorded messages about real estate services, and that I can access real estate services without providing my phone number. I acknowledge that I have read and agree to the Terms of Use and Privacy Notice.