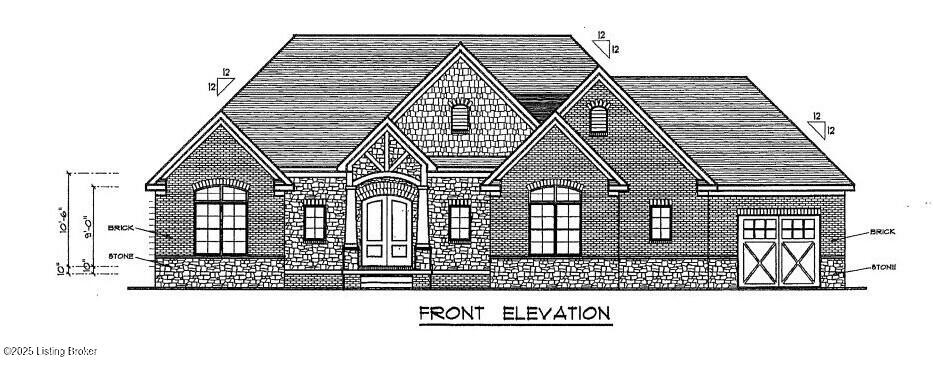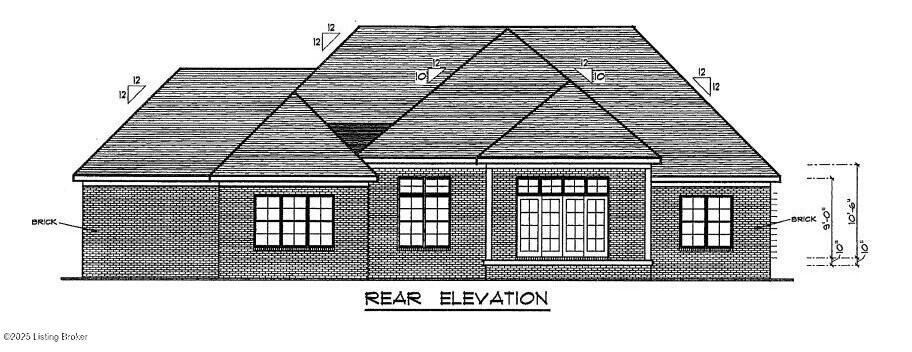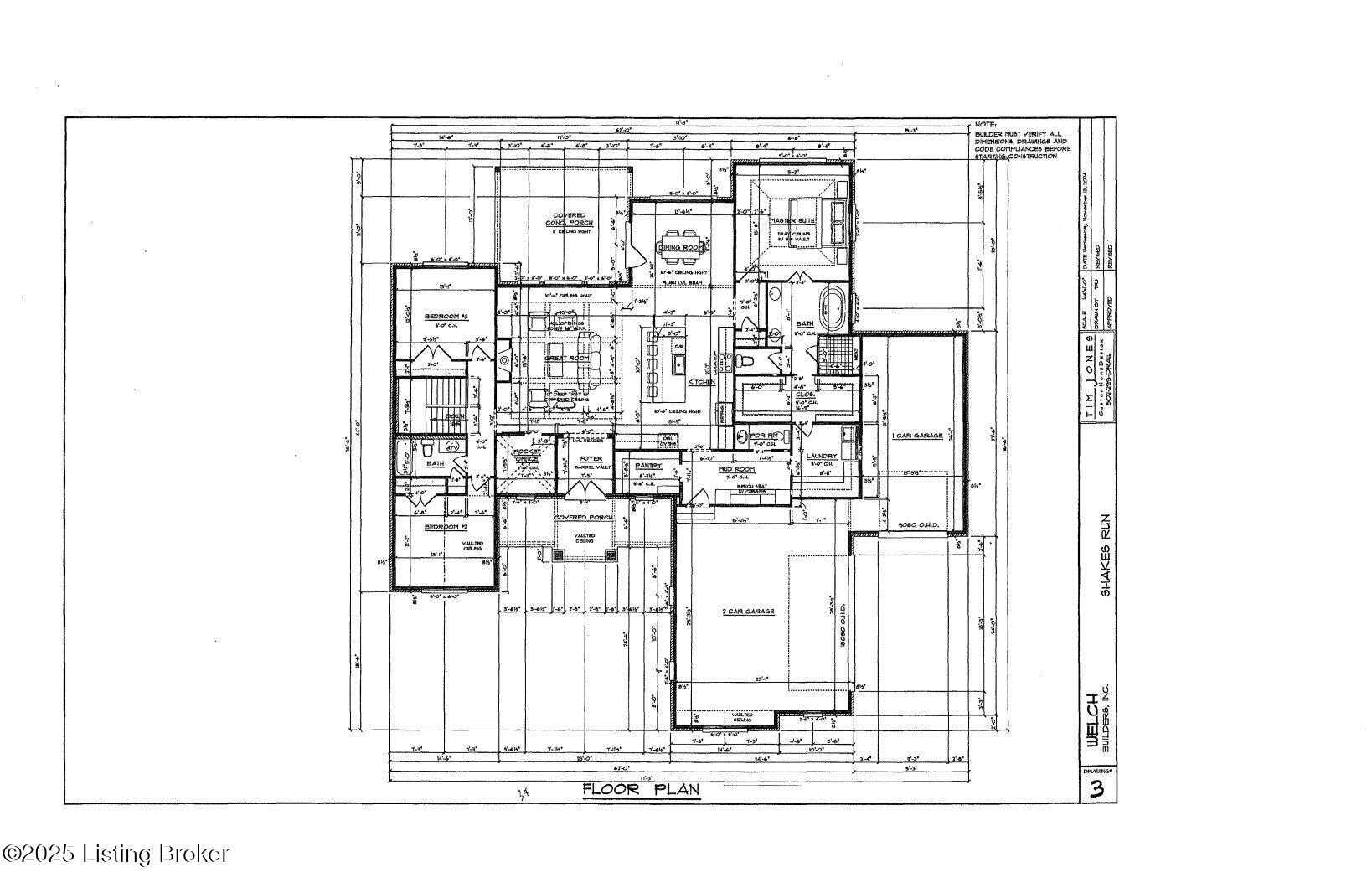


17307 White Oak Ct, Fisherville, KY 40023
$1,099,000
5
Beds
4
Baths
3,953
Sq Ft
Single Family
Active
Listed by
Patti Kavanaugh
Semonin Realtors
502-420-5000
Last updated:
May 4, 2025, 02:39 PM
MLS#
1685768
Source:
KY MSMLS
About This Home
Home Facts
Single Family
4 Baths
5 Bedrooms
Built in 2025
Price Summary
1,099,000
$278 per Sq. Ft.
MLS #:
1685768
Last Updated:
May 4, 2025, 02:39 PM
Added:
7 day(s) ago
Rooms & Interior
Bedrooms
Total Bedrooms:
5
Bathrooms
Total Bathrooms:
4
Full Bathrooms:
3
Interior
Living Area:
3,953 Sq. Ft.
Structure
Structure
Architectural Style:
Ranch
Building Area:
2,478 Sq. Ft.
Year Built:
2025
Lot
Lot Size (Sq. Ft):
19,166
Finances & Disclosures
Price:
$1,099,000
Price per Sq. Ft:
$278 per Sq. Ft.
Contact an Agent
Yes, I would like more information from Coldwell Banker. Please use and/or share my information with a Coldwell Banker agent to contact me about my real estate needs.
By clicking Contact I agree a Coldwell Banker Agent may contact me by phone or text message including by automated means and prerecorded messages about real estate services, and that I can access real estate services without providing my phone number. I acknowledge that I have read and agree to the Terms of Use and Privacy Notice.
Contact an Agent
Yes, I would like more information from Coldwell Banker. Please use and/or share my information with a Coldwell Banker agent to contact me about my real estate needs.
By clicking Contact I agree a Coldwell Banker Agent may contact me by phone or text message including by automated means and prerecorded messages about real estate services, and that I can access real estate services without providing my phone number. I acknowledge that I have read and agree to the Terms of Use and Privacy Notice.