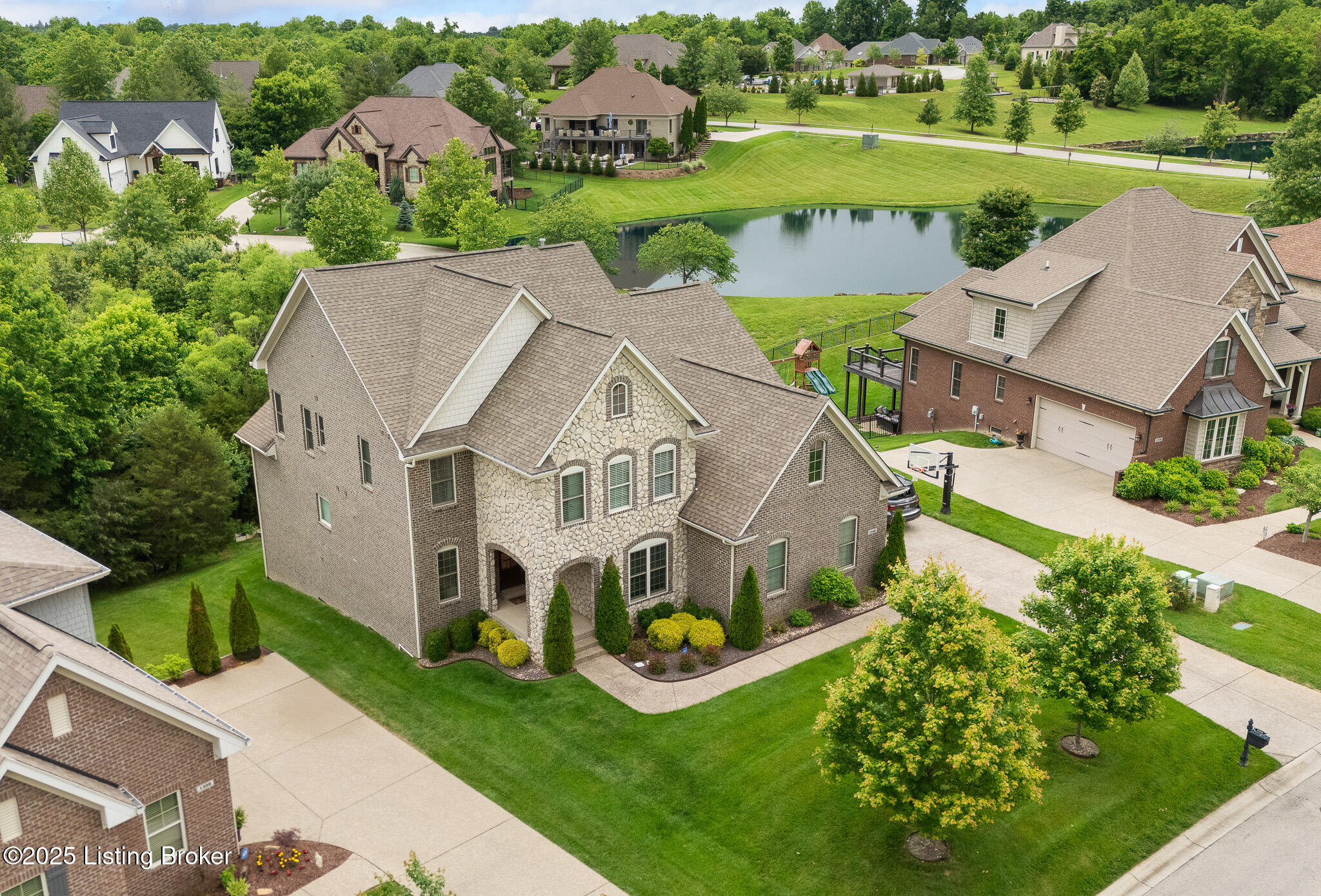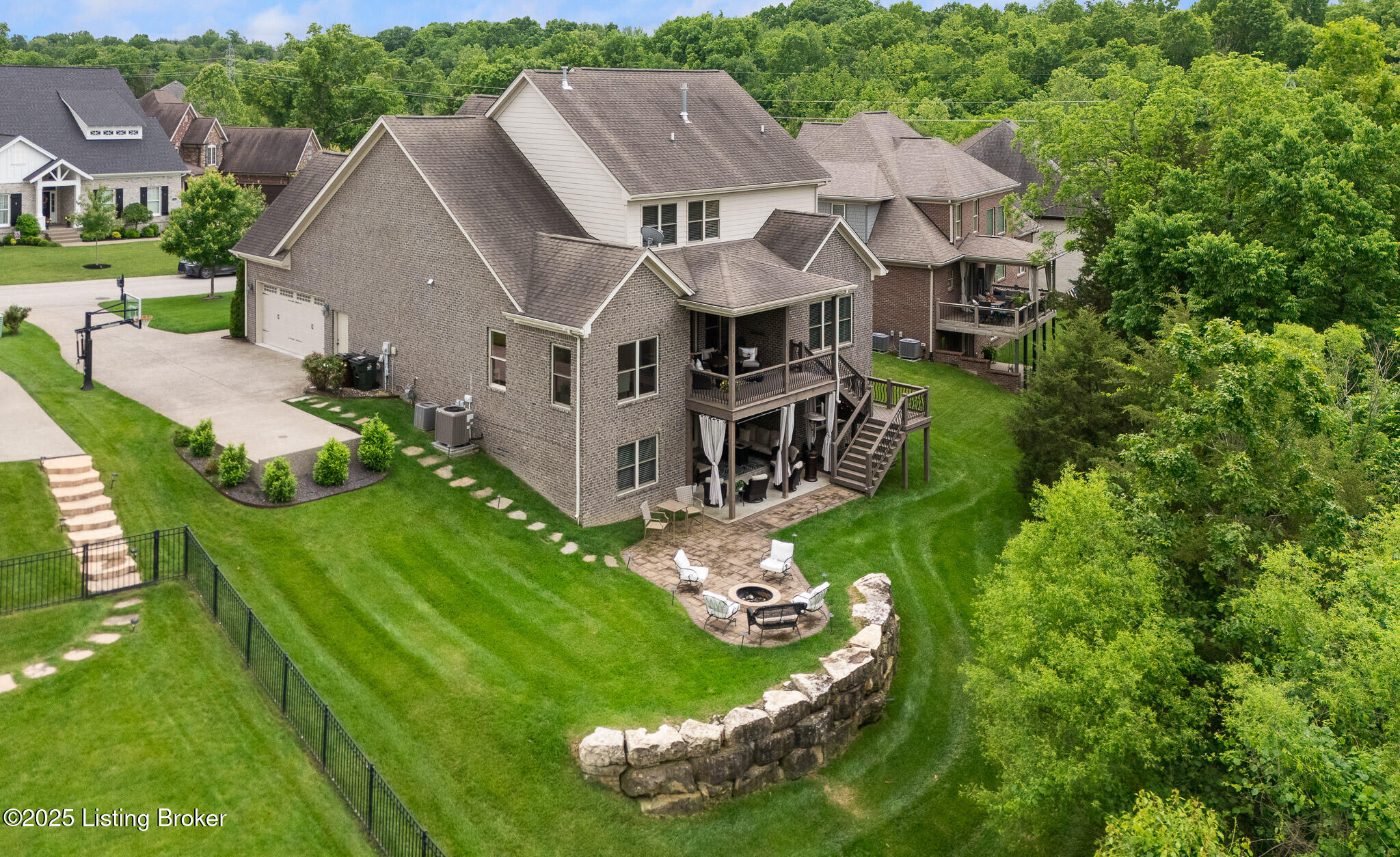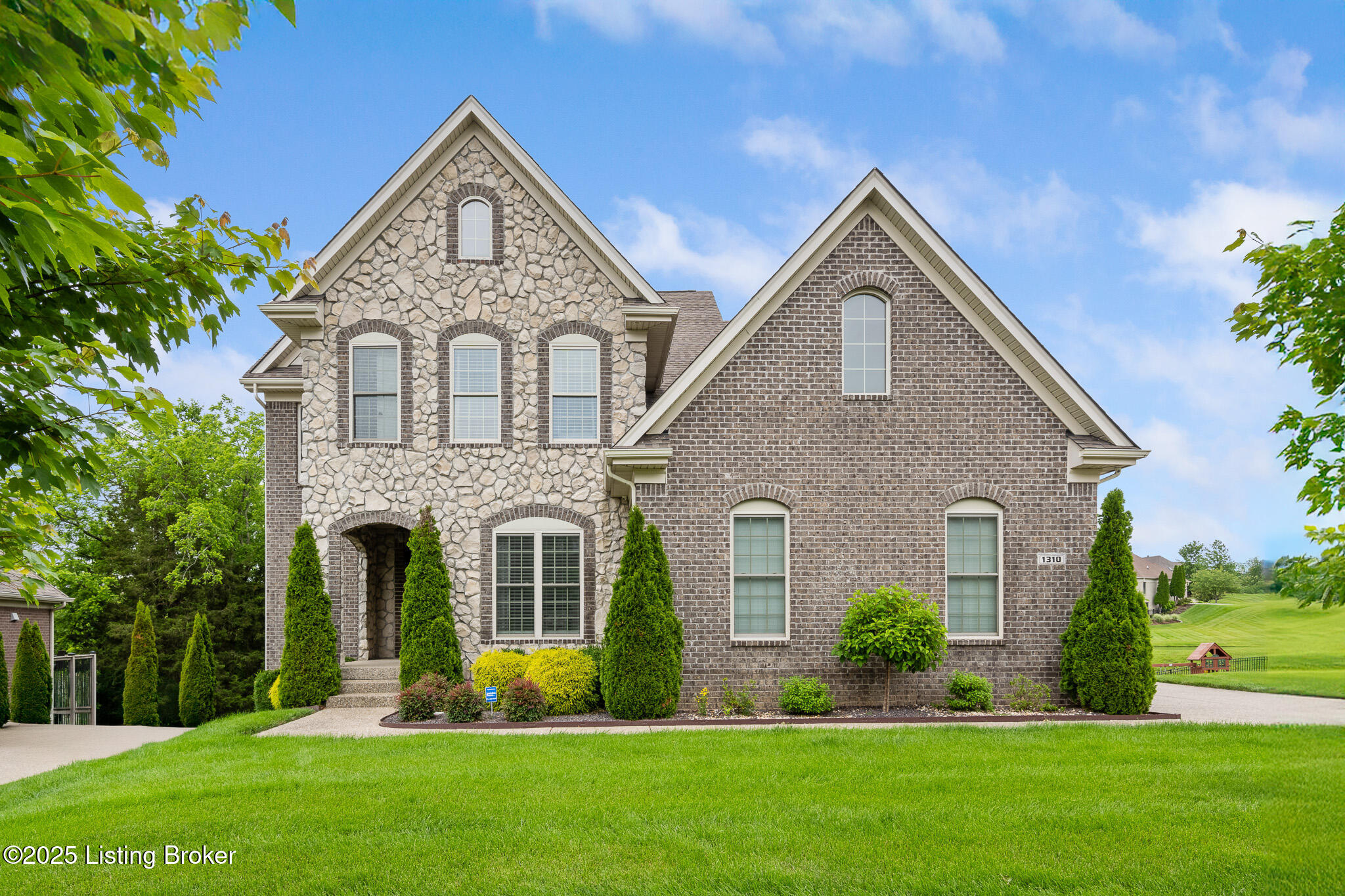


1310 Provident Creek Ct, Fisherville, KY 40023
$826,000
5
Beds
5
Baths
4,750
Sq Ft
Single Family
Active
Listed by
Stephanie M Shacklette
Katy C Spalding
Six Degrees Real Estate, LLC.
502-717-1274
Last updated:
June 4, 2025, 02:41 PM
MLS#
1688130
Source:
KY MSMLS
About This Home
Home Facts
Single Family
5 Baths
5 Bedrooms
Built in 2014
Price Summary
826,000
$173 per Sq. Ft.
MLS #:
1688130
Last Updated:
June 4, 2025, 02:41 PM
Added:
25 day(s) ago
Rooms & Interior
Bedrooms
Total Bedrooms:
5
Bathrooms
Total Bathrooms:
5
Full Bathrooms:
4
Interior
Living Area:
4,750 Sq. Ft.
Structure
Structure
Architectural Style:
Traditional
Building Area:
3,342 Sq. Ft.
Year Built:
2014
Lot
Lot Size (Sq. Ft):
12,196
Finances & Disclosures
Price:
$826,000
Price per Sq. Ft:
$173 per Sq. Ft.
Contact an Agent
Yes, I would like more information from Coldwell Banker. Please use and/or share my information with a Coldwell Banker agent to contact me about my real estate needs.
By clicking Contact I agree a Coldwell Banker Agent may contact me by phone or text message including by automated means and prerecorded messages about real estate services, and that I can access real estate services without providing my phone number. I acknowledge that I have read and agree to the Terms of Use and Privacy Notice.
Contact an Agent
Yes, I would like more information from Coldwell Banker. Please use and/or share my information with a Coldwell Banker agent to contact me about my real estate needs.
By clicking Contact I agree a Coldwell Banker Agent may contact me by phone or text message including by automated means and prerecorded messages about real estate services, and that I can access real estate services without providing my phone number. I acknowledge that I have read and agree to the Terms of Use and Privacy Notice.