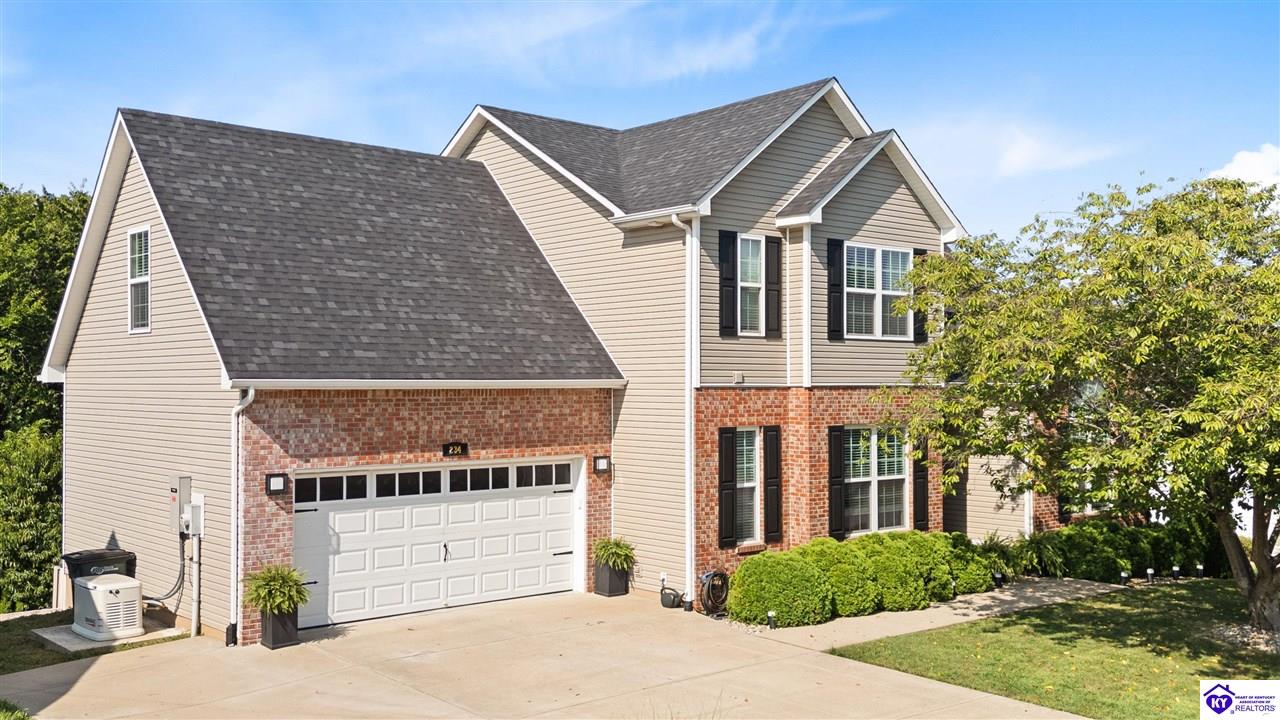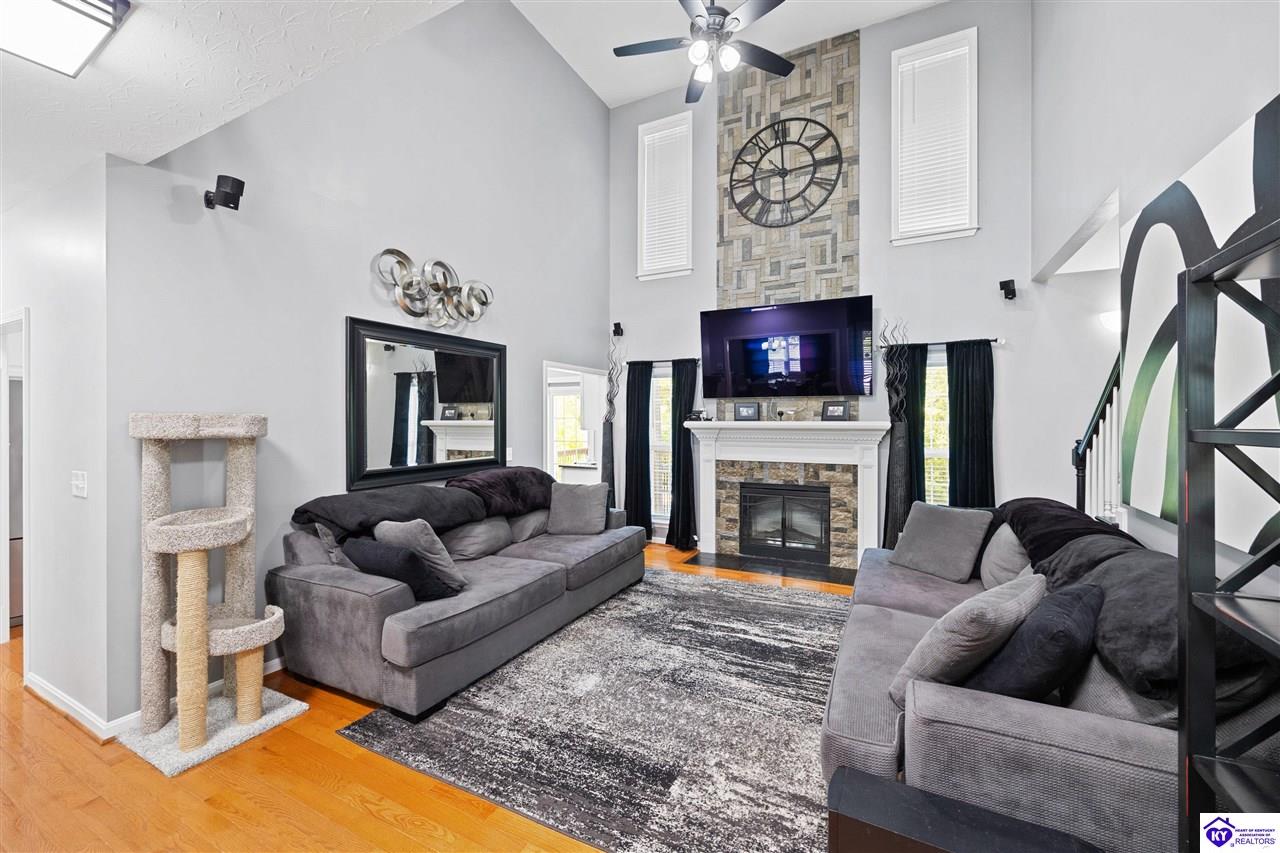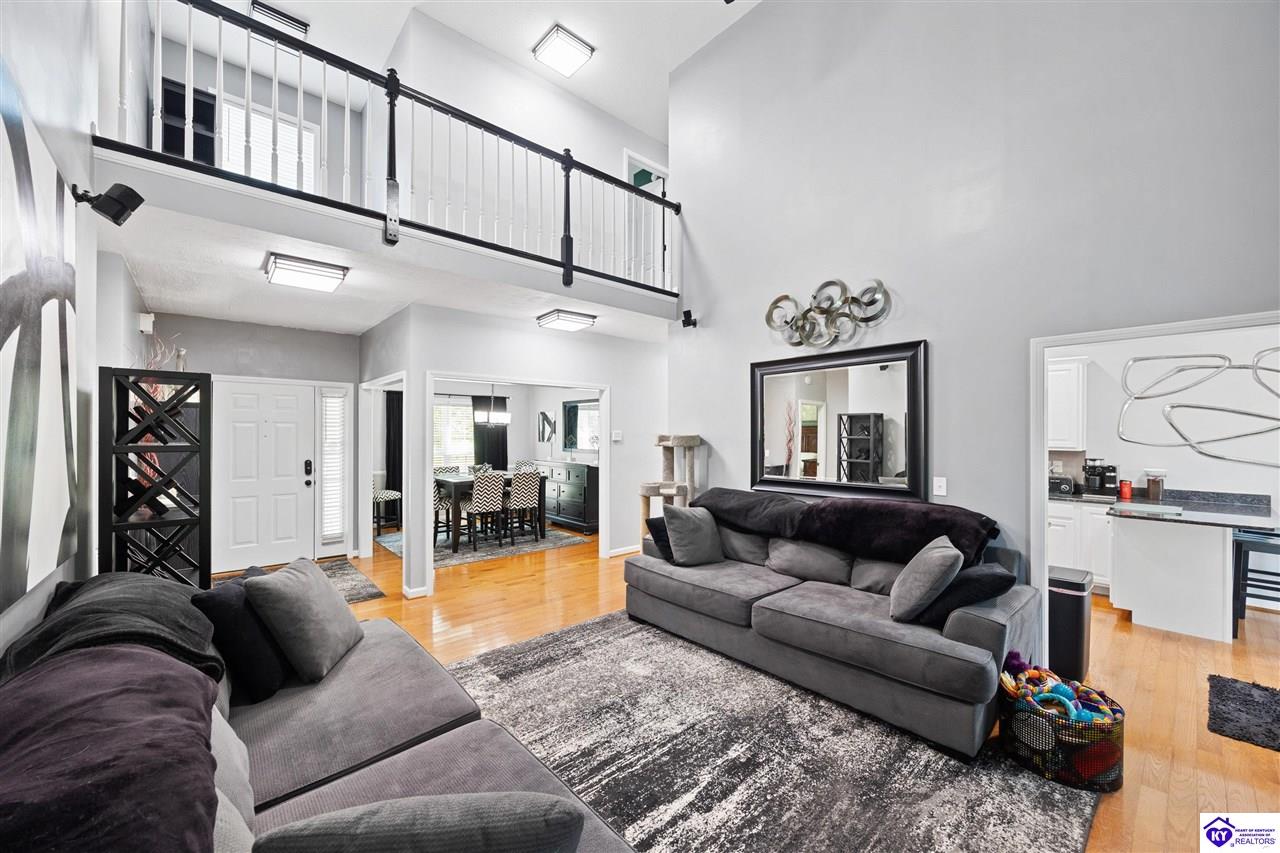


234 Riley Way, Elizabethtown, KY 42701
$424,900
4
Beds
3
Baths
2,870
Sq Ft
Single Family
Active
Listed by
Bryar Nall
Totally About Houses
502-306-3580
Last updated:
November 10, 2025, 06:40 PM
MLS#
HK25004718
Source:
KY HKAR
About This Home
Home Facts
Single Family
3 Baths
4 Bedrooms
Built in 2011
Price Summary
424,900
$148 per Sq. Ft.
MLS #:
HK25004718
Last Updated:
November 10, 2025, 06:40 PM
Added:
4 day(s) ago
Rooms & Interior
Bedrooms
Total Bedrooms:
4
Bathrooms
Total Bathrooms:
3
Full Bathrooms:
2
Interior
Living Area:
2,870 Sq. Ft.
Structure
Structure
Building Area:
2,870 Sq. Ft.
Year Built:
2011
Lot
Lot Size (Sq. Ft):
9,583
Finances & Disclosures
Price:
$424,900
Price per Sq. Ft:
$148 per Sq. Ft.
Contact an Agent
Yes, I would like more information from Coldwell Banker. Please use and/or share my information with a Coldwell Banker agent to contact me about my real estate needs.
By clicking Contact I agree a Coldwell Banker Agent may contact me by phone or text message including by automated means and prerecorded messages about real estate services, and that I can access real estate services without providing my phone number. I acknowledge that I have read and agree to the Terms of Use and Privacy Notice.
Contact an Agent
Yes, I would like more information from Coldwell Banker. Please use and/or share my information with a Coldwell Banker agent to contact me about my real estate needs.
By clicking Contact I agree a Coldwell Banker Agent may contact me by phone or text message including by automated means and prerecorded messages about real estate services, and that I can access real estate services without providing my phone number. I acknowledge that I have read and agree to the Terms of Use and Privacy Notice.