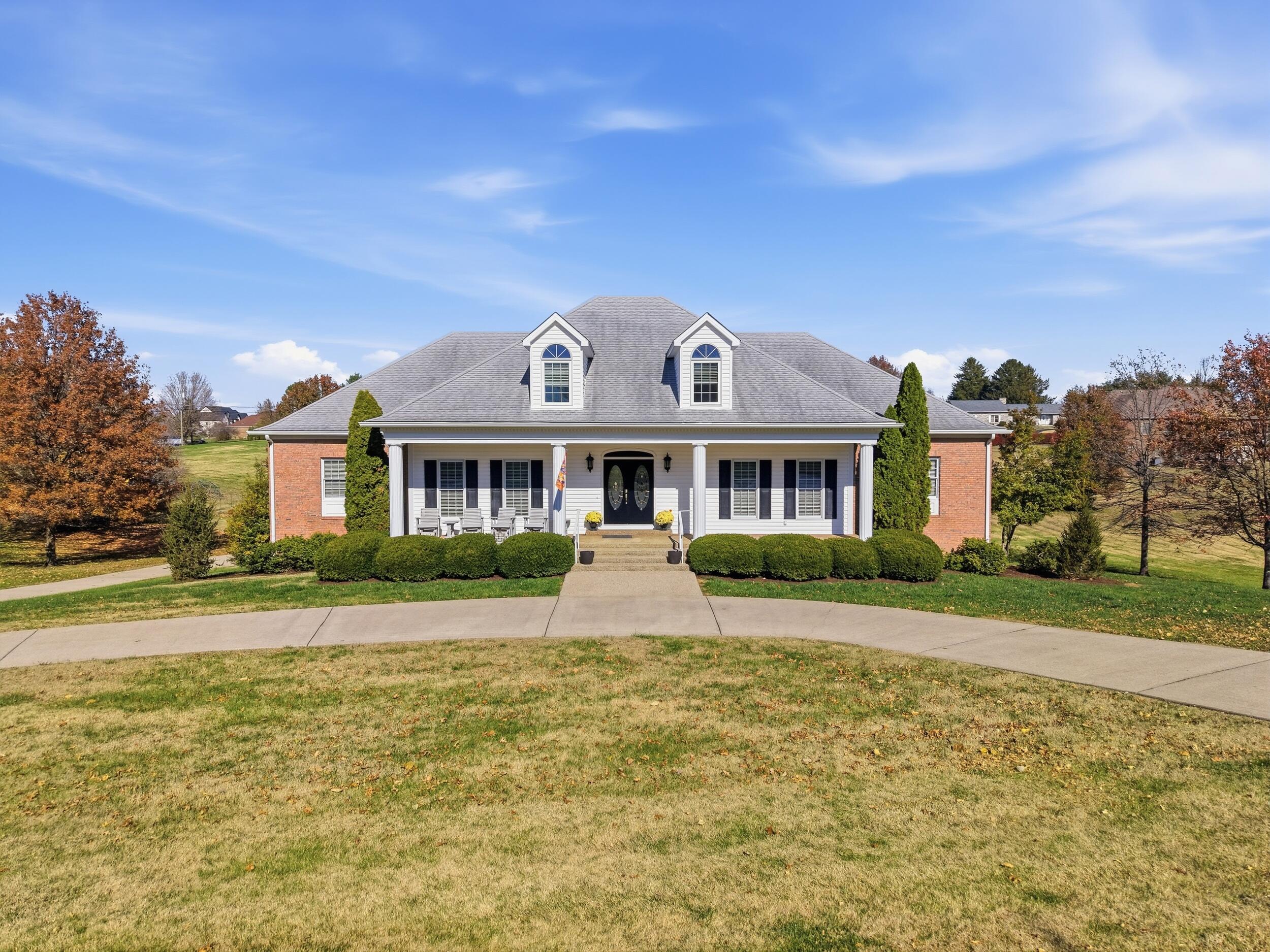Local Realty Service Provided By: Coldwell Banker Bisceglia Realty and Auction Co.

1036 Stonehill Court, Danville, KY 40422
$755,000
5
Beds
6
Baths
5,540
Sq Ft
Single Family
Sold
Listed by
Shanna Sheperson
Baker Auctions & Real Estate LLC.
859-854-0307
MLS#
25506384
Source:
KY LBAR
Sorry, we are unable to map this address
About This Home
Home Facts
Single Family
6 Baths
5 Bedrooms
Built in 2004
Price Summary
725,000
$130 per Sq. Ft.
MLS #:
25506384
Sold:
January 16, 2026
Rooms & Interior
Bedrooms
Total Bedrooms:
5
Bathrooms
Total Bathrooms:
6
Full Bathrooms:
5
Interior
Living Area:
5,540 Sq. Ft.
Structure
Structure
Building Area:
5,540 Sq. Ft.
Year Built:
2004
Lot
Lot Size (Sq. Ft):
92,347
Finances & Disclosures
Price:
$725,000
Price per Sq. Ft:
$130 per Sq. Ft.
The information being provided by Bluegrass REALTORS® is for the consumer’s personal, non-commercial use and may not be used for any purpose other than to identify prospective properties consumers may be interested in purchasing. The information is deemed reliable but not guaranteed and should therefore be independently verified. © 2026 Bluegrass REALTORS® All rights reserved.