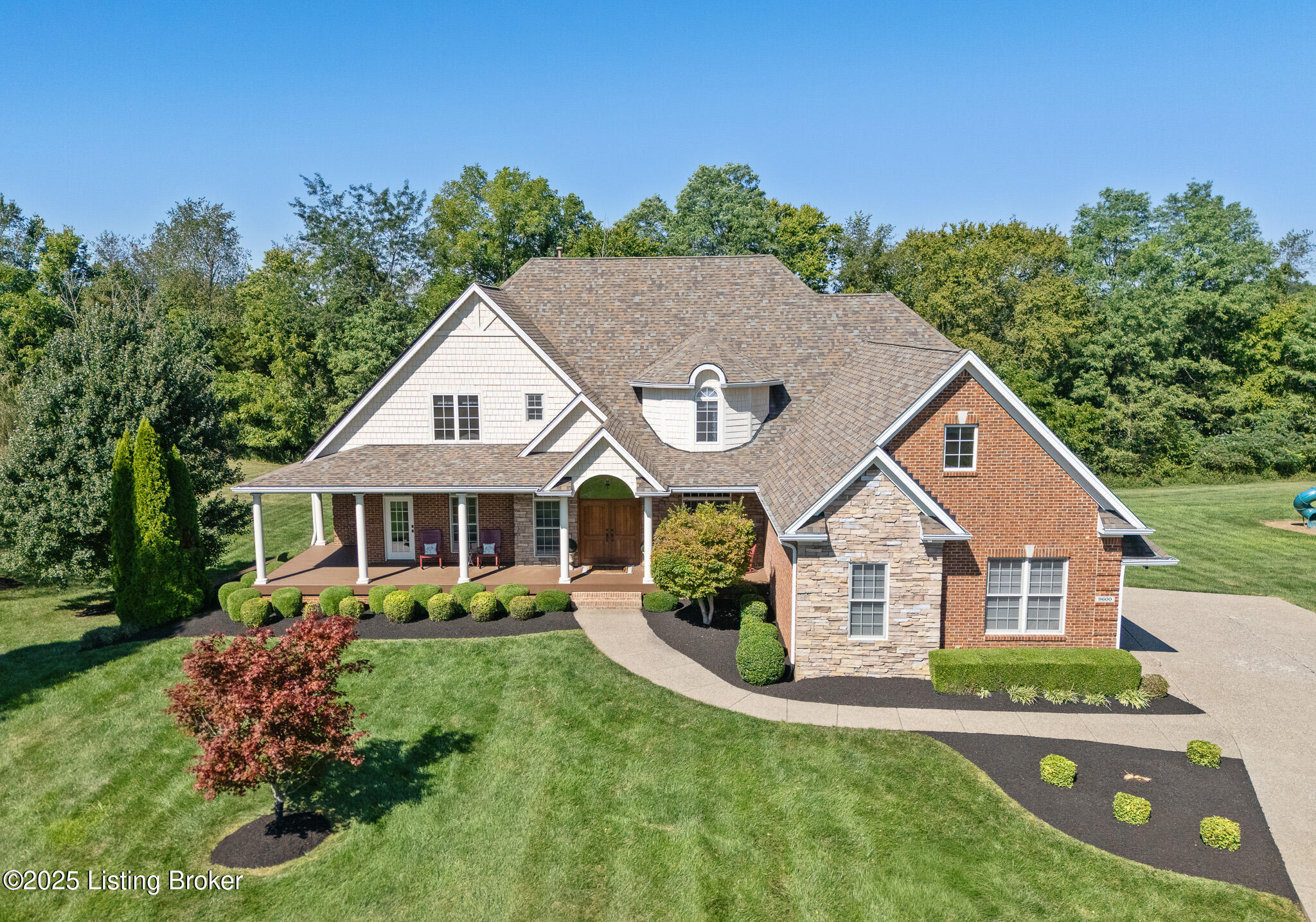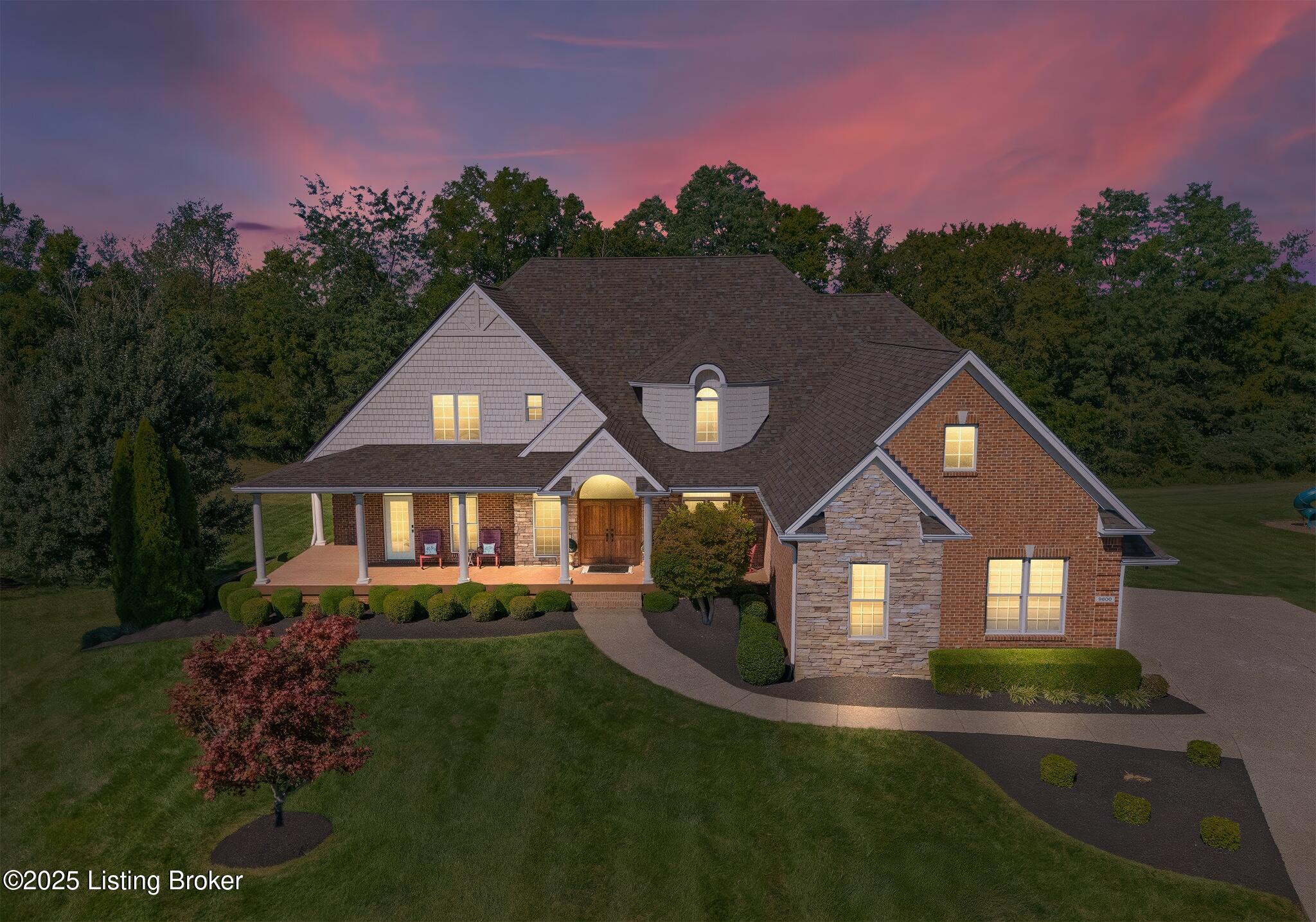


9600 West Side Ct, Crestwood, KY 40014
$1,250,000
5
Beds
6
Baths
7,215
Sq Ft
Single Family
Active
Listed by
Remire M Heinze
Judie Parks
Berkshire Hathaway Homeservices, Parks & Weisberg Realtors
502-897-3321
Last updated:
September 8, 2025, 11:45 PM
MLS#
1696514
Source:
KY MSMLS
About This Home
Home Facts
Single Family
6 Baths
5 Bedrooms
Built in 2007
Price Summary
1,250,000
$173 per Sq. Ft.
MLS #:
1696514
Last Updated:
September 8, 2025, 11:45 PM
Added:
22 day(s) ago
Rooms & Interior
Bedrooms
Total Bedrooms:
5
Bathrooms
Total Bathrooms:
6
Full Bathrooms:
5
Interior
Living Area:
7,215 Sq. Ft.
Structure
Structure
Architectural Style:
Traditional
Building Area:
4,415 Sq. Ft.
Year Built:
2007
Lot
Lot Size (Sq. Ft):
94,525
Finances & Disclosures
Price:
$1,250,000
Price per Sq. Ft:
$173 per Sq. Ft.
Contact an Agent
Yes, I would like more information from Coldwell Banker. Please use and/or share my information with a Coldwell Banker agent to contact me about my real estate needs.
By clicking Contact I agree a Coldwell Banker Agent may contact me by phone or text message including by automated means and prerecorded messages about real estate services, and that I can access real estate services without providing my phone number. I acknowledge that I have read and agree to the Terms of Use and Privacy Notice.
Contact an Agent
Yes, I would like more information from Coldwell Banker. Please use and/or share my information with a Coldwell Banker agent to contact me about my real estate needs.
By clicking Contact I agree a Coldwell Banker Agent may contact me by phone or text message including by automated means and prerecorded messages about real estate services, and that I can access real estate services without providing my phone number. I acknowledge that I have read and agree to the Terms of Use and Privacy Notice.