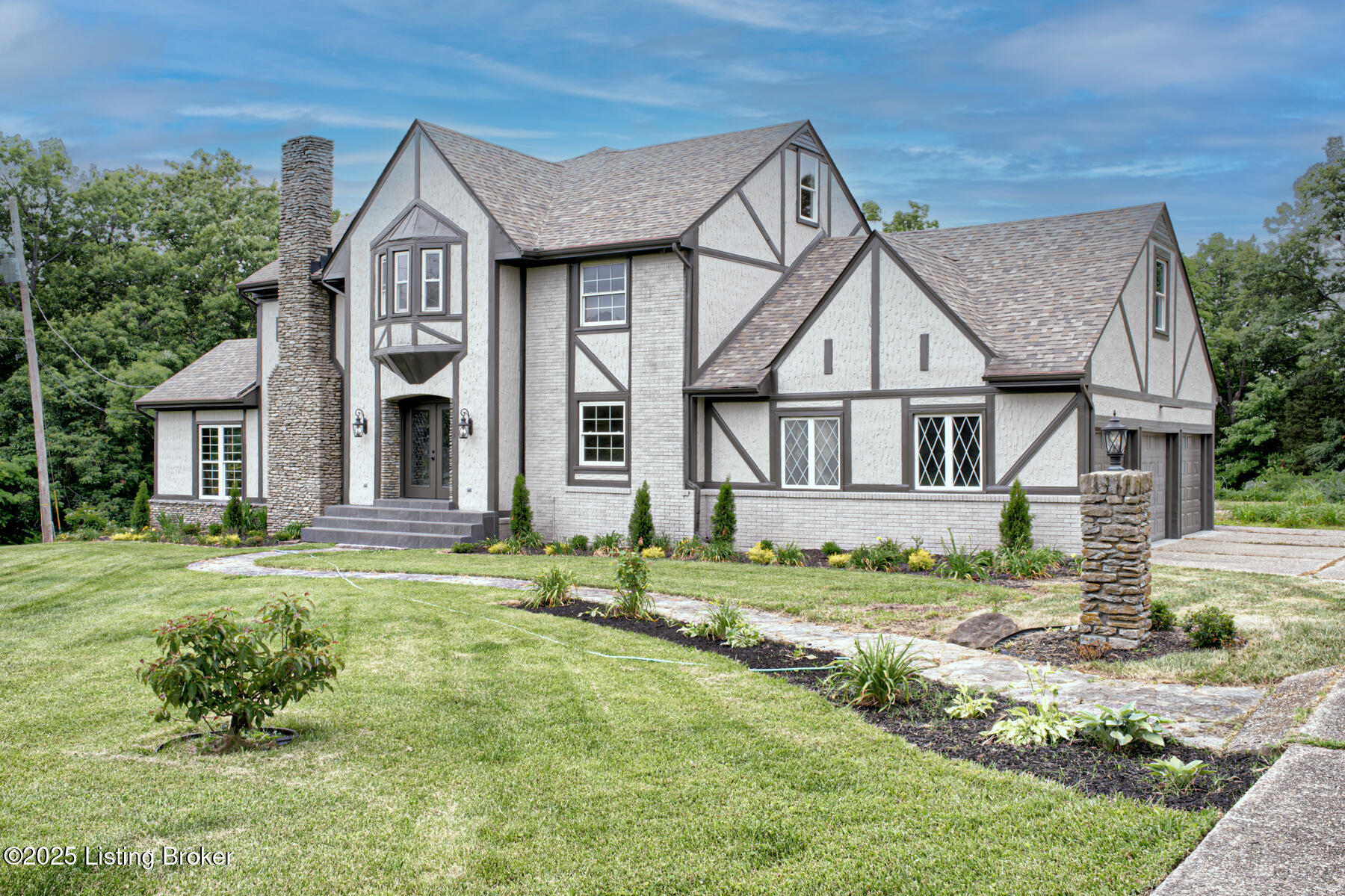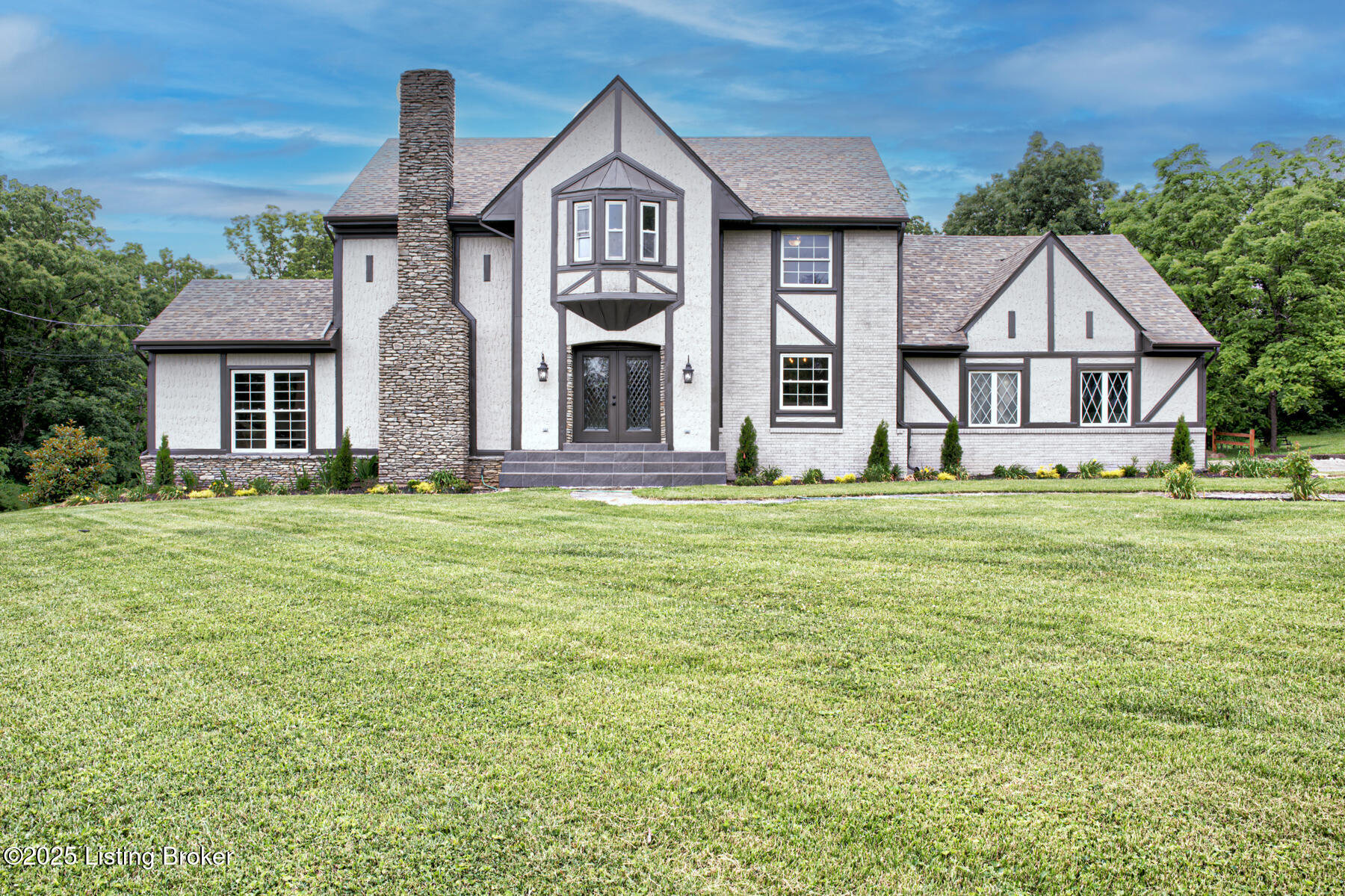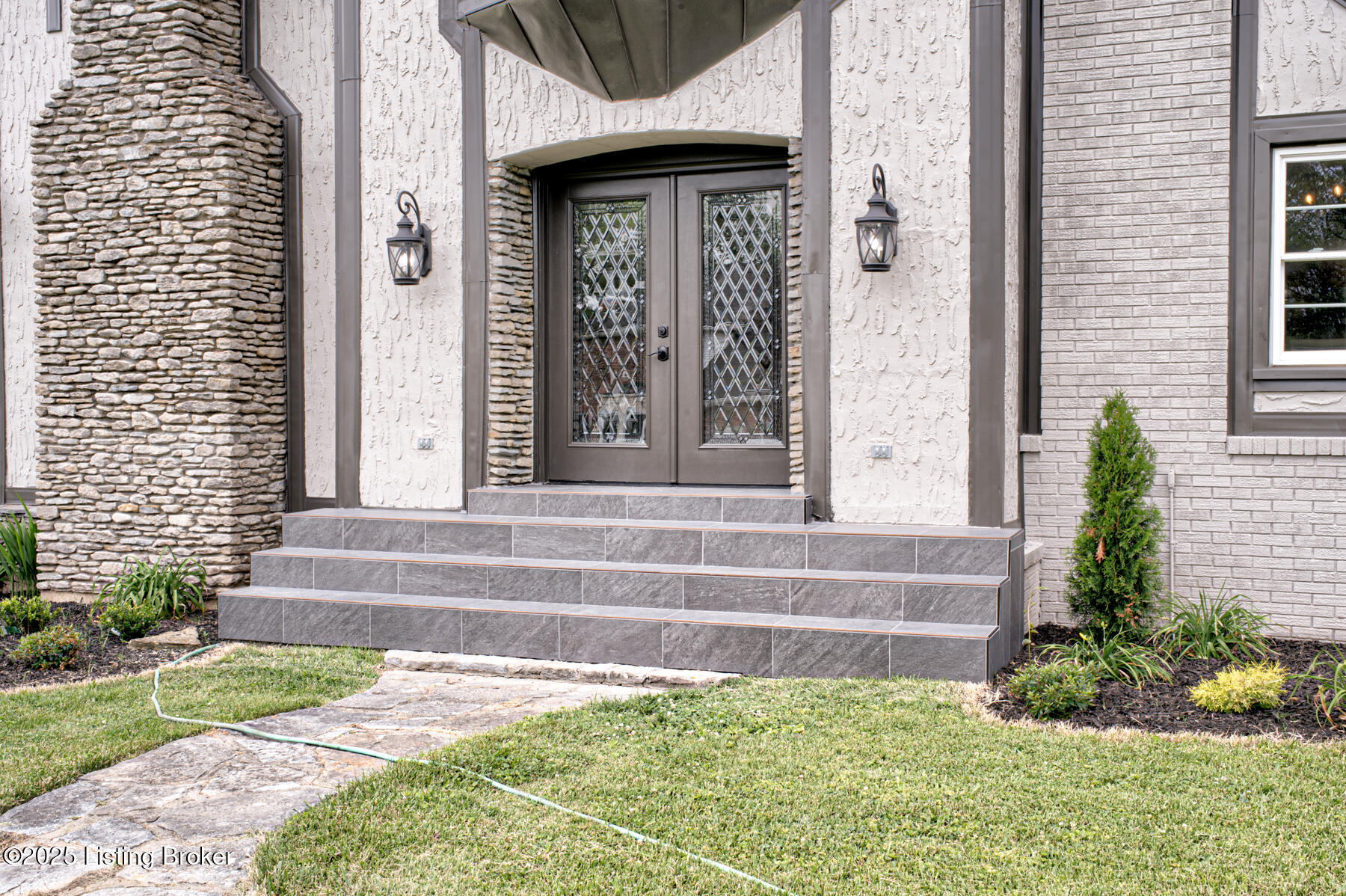


6509 Shelburn Dr, Crestwood, KY 40014
$695,000
6
Beds
6
Baths
4,853
Sq Ft
Single Family
Pending
Listed by
Steven L Hoffman
Hoffman Realty LLC.
502-494-6189
Last updated:
June 9, 2025, 03:43 AM
MLS#
1689024
Source:
KY MSMLS
About This Home
Home Facts
Single Family
6 Baths
6 Bedrooms
Built in 1974
Price Summary
695,000
$143 per Sq. Ft.
MLS #:
1689024
Last Updated:
June 9, 2025, 03:43 AM
Added:
10 day(s) ago
Rooms & Interior
Bedrooms
Total Bedrooms:
6
Bathrooms
Total Bathrooms:
6
Full Bathrooms:
4
Interior
Living Area:
4,853 Sq. Ft.
Structure
Structure
Architectural Style:
Traditional
Building Area:
3,001 Sq. Ft.
Year Built:
1974
Lot
Lot Size (Sq. Ft):
71,874
Finances & Disclosures
Price:
$695,000
Price per Sq. Ft:
$143 per Sq. Ft.
Contact an Agent
Yes, I would like more information from Coldwell Banker. Please use and/or share my information with a Coldwell Banker agent to contact me about my real estate needs.
By clicking Contact I agree a Coldwell Banker Agent may contact me by phone or text message including by automated means and prerecorded messages about real estate services, and that I can access real estate services without providing my phone number. I acknowledge that I have read and agree to the Terms of Use and Privacy Notice.
Contact an Agent
Yes, I would like more information from Coldwell Banker. Please use and/or share my information with a Coldwell Banker agent to contact me about my real estate needs.
By clicking Contact I agree a Coldwell Banker Agent may contact me by phone or text message including by automated means and prerecorded messages about real estate services, and that I can access real estate services without providing my phone number. I acknowledge that I have read and agree to the Terms of Use and Privacy Notice.