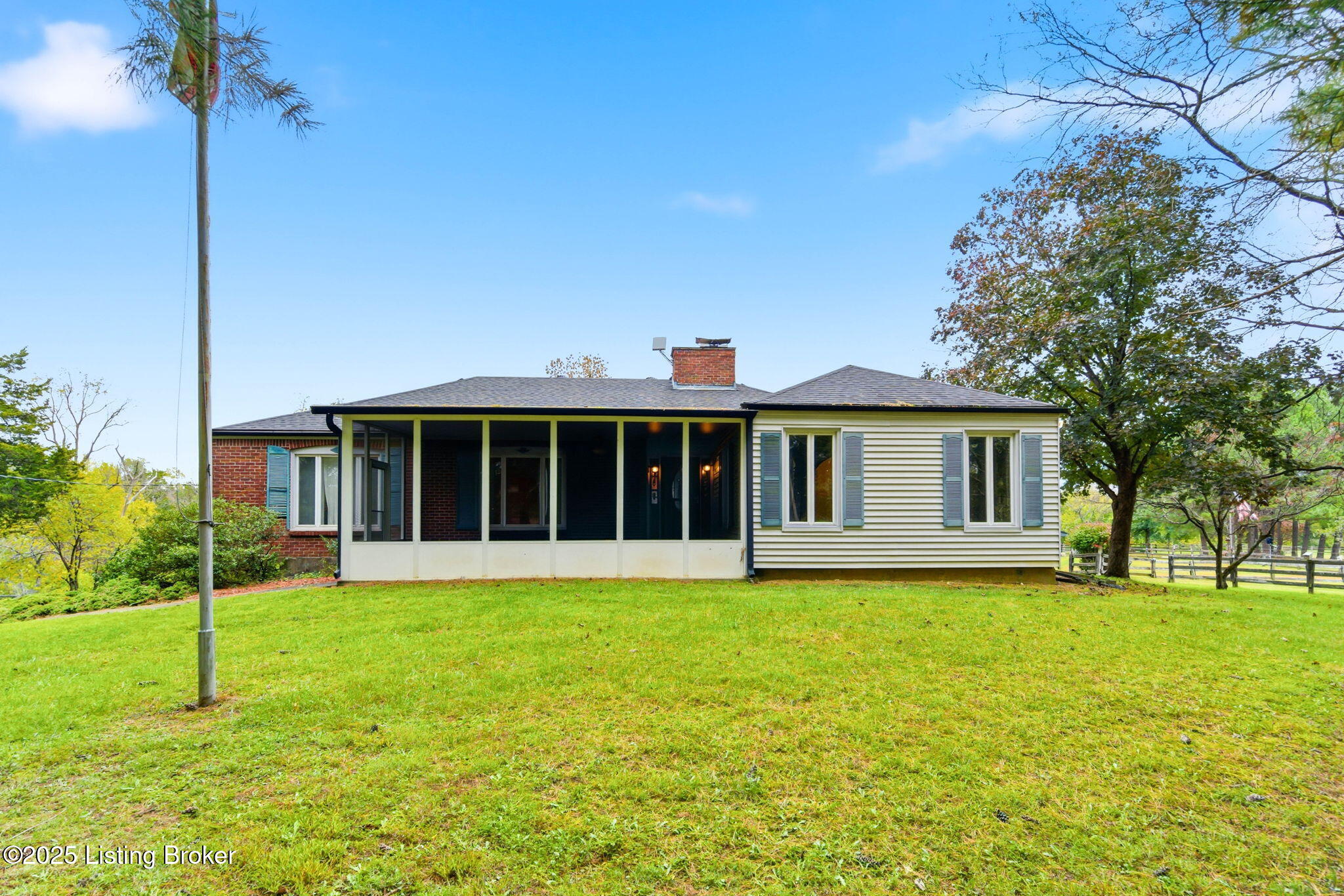Local Realty Service Provided By: Coldwell Banker McMahan

6209 Osage Rd, Crestwood, KY 40014
$442,000
4
Beds
3
Baths
3,069
Sq Ft
Single Family
Sold
Sorry, we are unable to map this address
About This Home
Home Facts
Single Family
3 Baths
4 Bedrooms
Built in 1973
Price Summary
425,000
$138 per Sq. Ft.
MLS #:
1702704
Sold:
December 15, 2025
Rooms & Interior
Bedrooms
Total Bedrooms:
4
Bathrooms
Total Bathrooms:
3
Full Bathrooms:
3
Interior
Living Area:
3,069 Sq. Ft.
Structure
Structure
Architectural Style:
Ranch
Building Area:
1,862 Sq. Ft.
Year Built:
1973
Lot
Lot Size (Sq. Ft):
205,603
Finances & Disclosures
Price:
$425,000
Price per Sq. Ft:
$138 per Sq. Ft.
Source:KY MSMLS
The information being provided by Greater Louisville Association Of REALTORS® is for the consumer’s personal, non-commercial use and may not be used for any purpose other than to identify prospective properties consumers may be interested in purchasing. The information is deemed reliable but not guaranteed and should therefore be independently verified. © 2026 Greater Louisville Association Of REALTORS® All rights reserved.