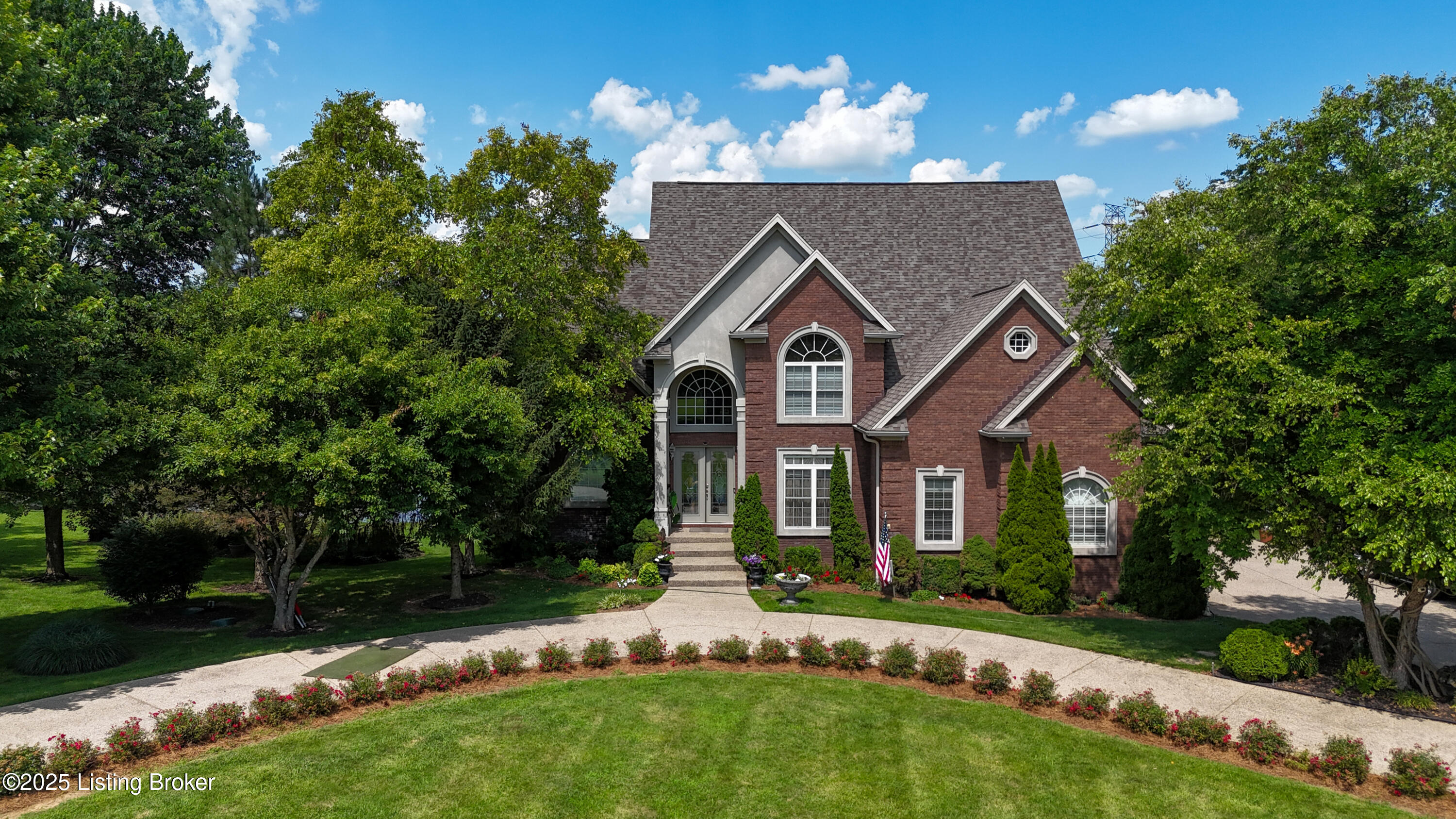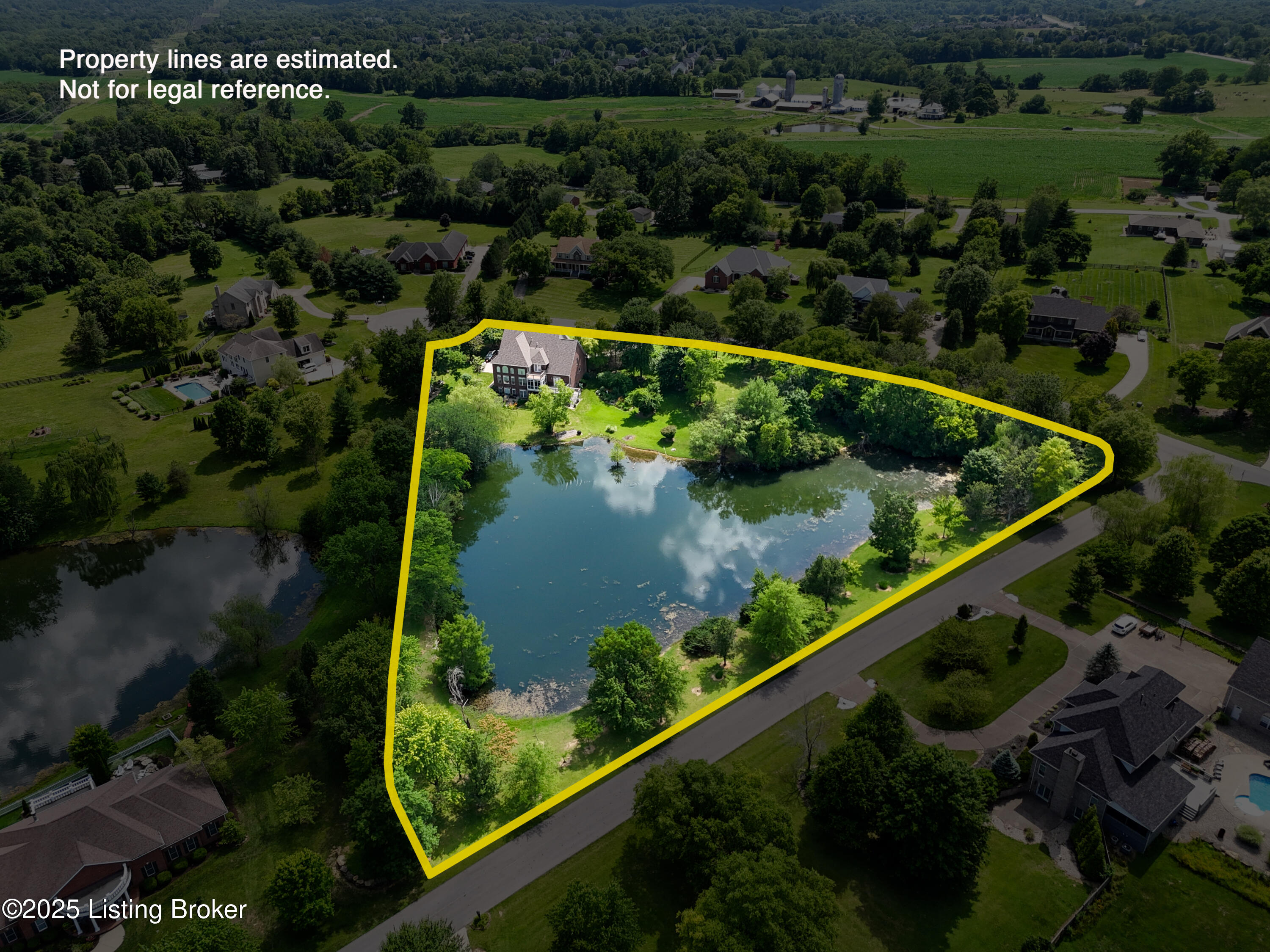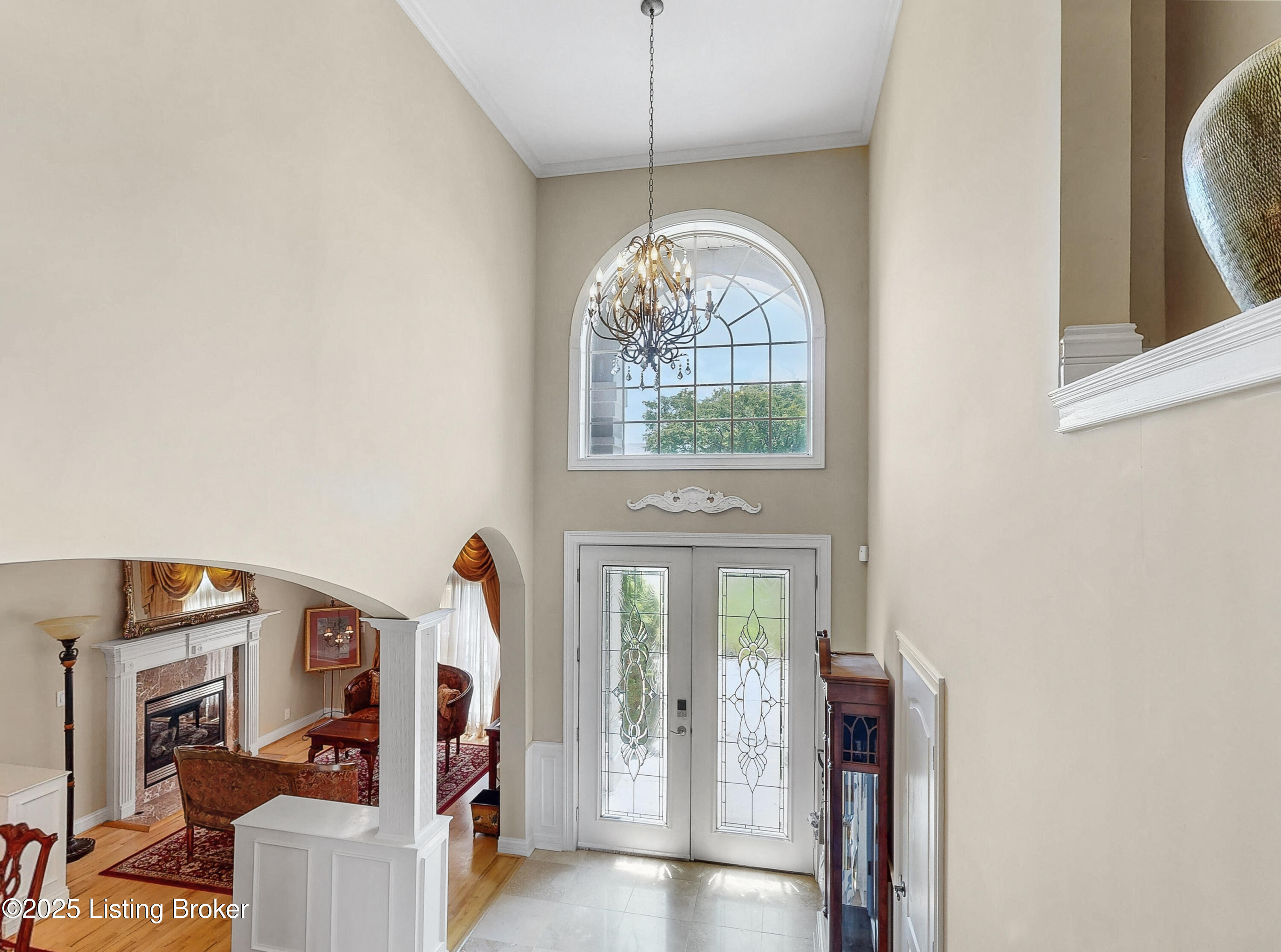5319 High Crest Dr, Crestwood, KY 40014
$935,000
5
Beds
6
Baths
6,232
Sq Ft
Single Family
Active
Listed by
Jennifer O'Connor
Anne Hayden
RE/MAX Properties East
502-425-6000
Last updated:
July 10, 2025, 06:18 PM
MLS#
1691502
Source:
KY MSMLS
About This Home
Home Facts
Single Family
6 Baths
5 Bedrooms
Built in 2004
Price Summary
935,000
$150 per Sq. Ft.
MLS #:
1691502
Last Updated:
July 10, 2025, 06:18 PM
Added:
12 day(s) ago
Rooms & Interior
Bedrooms
Total Bedrooms:
5
Bathrooms
Total Bathrooms:
6
Full Bathrooms:
4
Interior
Living Area:
6,232 Sq. Ft.
Structure
Structure
Architectural Style:
Traditional
Building Area:
4,212 Sq. Ft.
Year Built:
2004
Lot
Lot Size (Sq. Ft):
171,190
Finances & Disclosures
Price:
$935,000
Price per Sq. Ft:
$150 per Sq. Ft.
Contact an Agent
Yes, I would like more information from Coldwell Banker. Please use and/or share my information with a Coldwell Banker agent to contact me about my real estate needs.
By clicking Contact I agree a Coldwell Banker Agent may contact me by phone or text message including by automated means and prerecorded messages about real estate services, and that I can access real estate services without providing my phone number. I acknowledge that I have read and agree to the Terms of Use and Privacy Notice.
Contact an Agent
Yes, I would like more information from Coldwell Banker. Please use and/or share my information with a Coldwell Banker agent to contact me about my real estate needs.
By clicking Contact I agree a Coldwell Banker Agent may contact me by phone or text message including by automated means and prerecorded messages about real estate services, and that I can access real estate services without providing my phone number. I acknowledge that I have read and agree to the Terms of Use and Privacy Notice.


