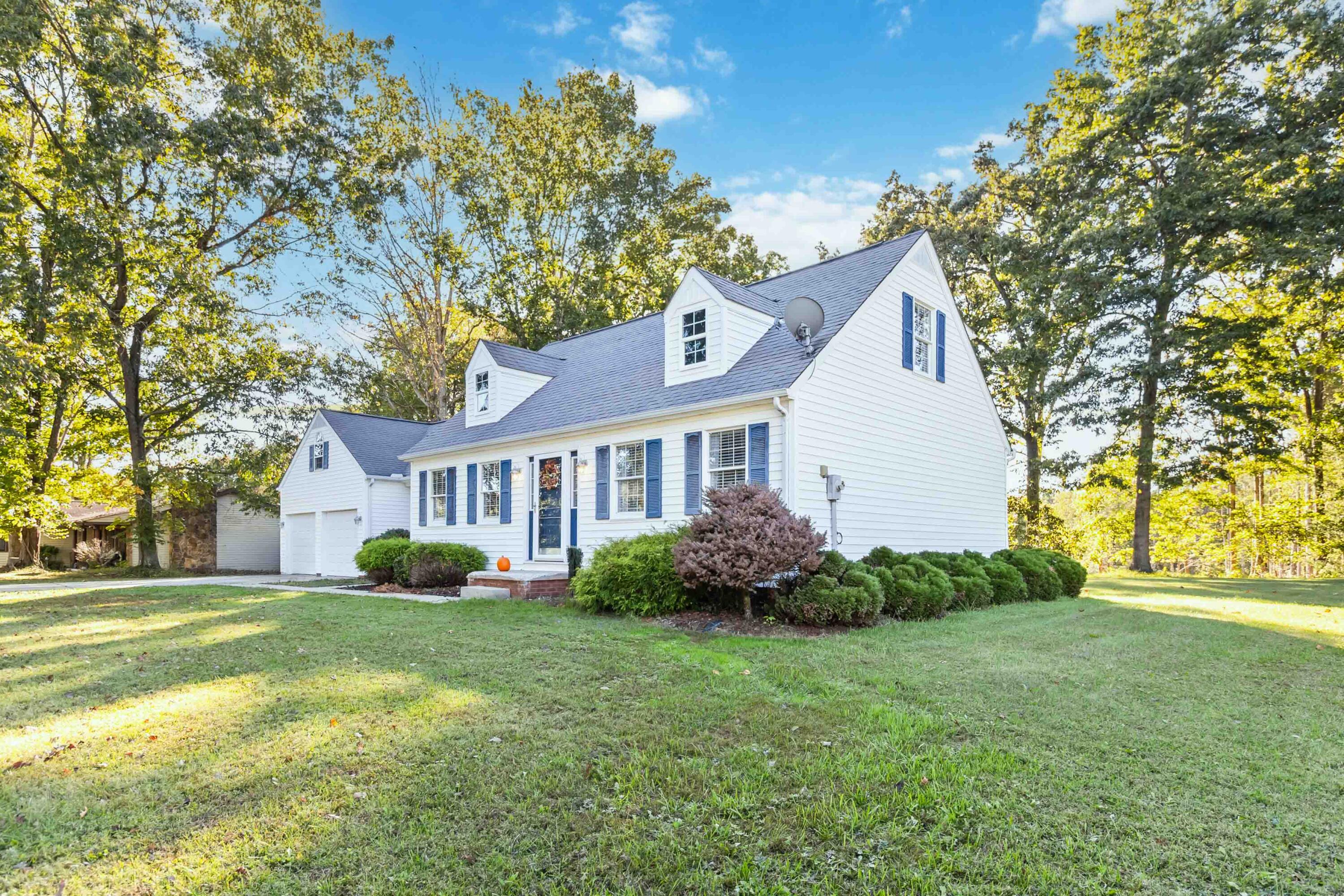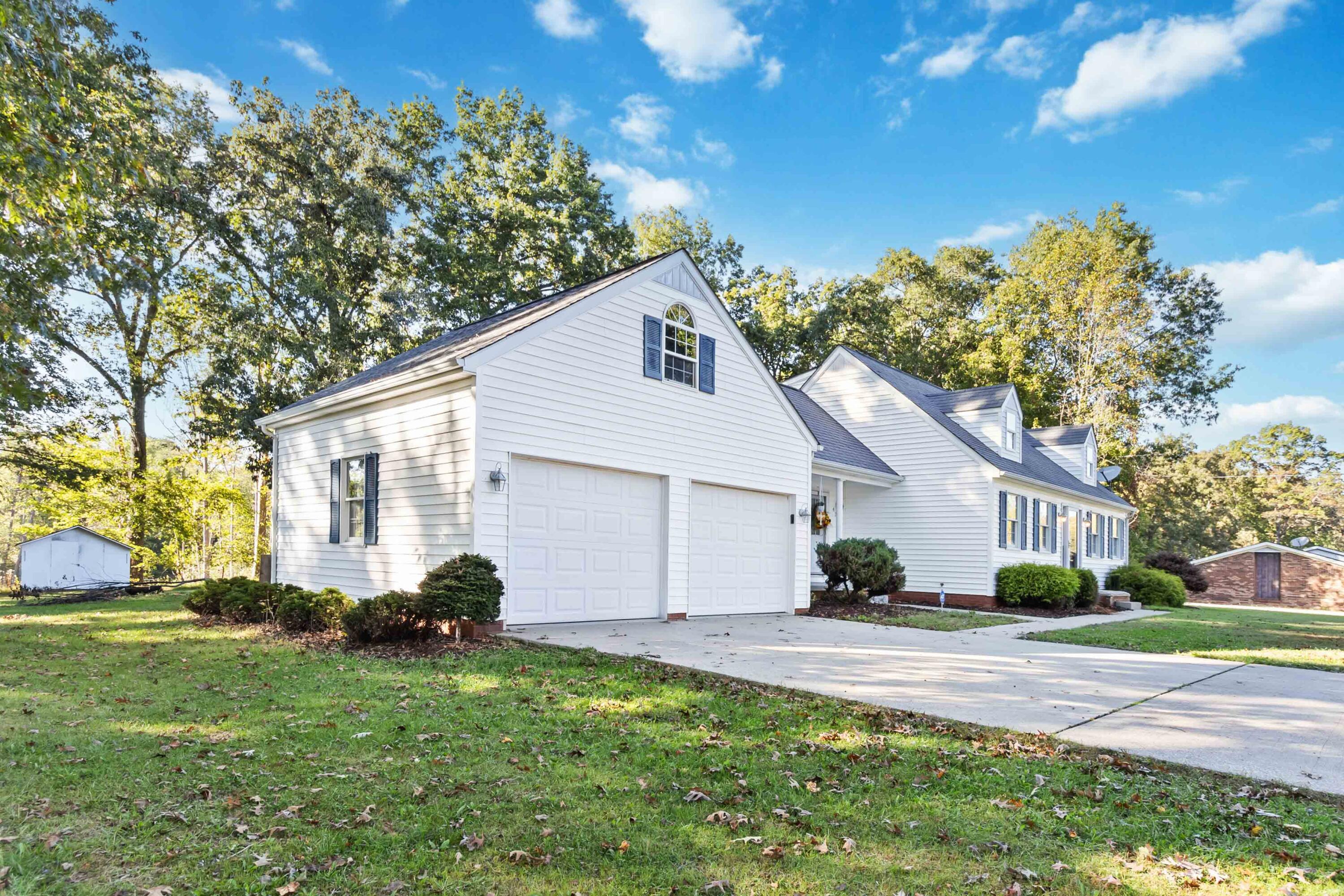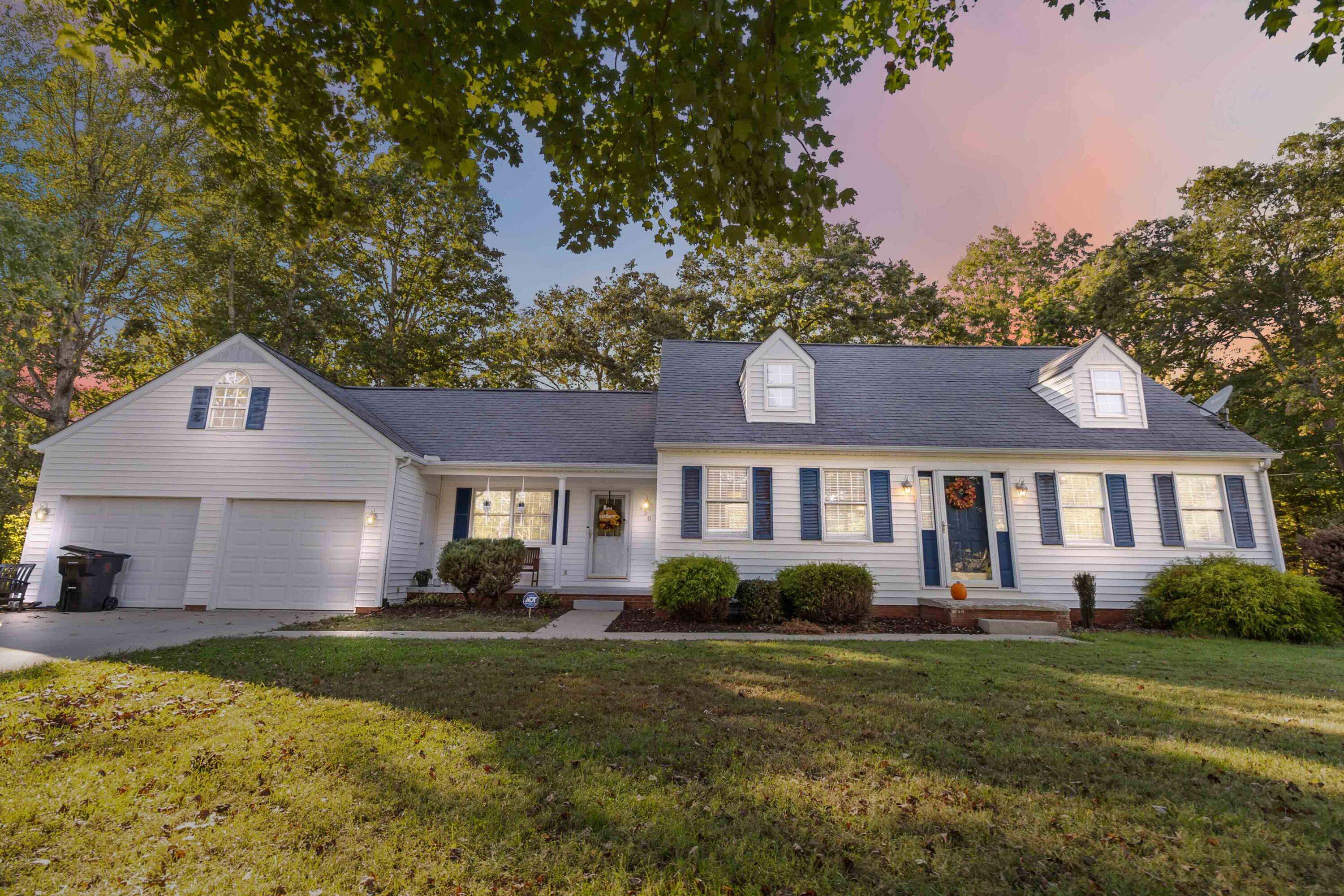430 Kelso Trail, Corbin, KY 40701
$299,900
3
Beds
2
Baths
1,868
Sq Ft
Single Family
Active
Listed by
Sean Disney
Usa Realty
606-521-0671
Last updated:
October 30, 2025, 08:42 PM
MLS#
25503559
Source:
KY LBAR
About This Home
Home Facts
Single Family
2 Baths
3 Bedrooms
Built in 1987
Price Summary
299,900
$160 per Sq. Ft.
MLS #:
25503559
Last Updated:
October 30, 2025, 08:42 PM
Added:
a month ago
Rooms & Interior
Bedrooms
Total Bedrooms:
3
Bathrooms
Total Bathrooms:
2
Full Bathrooms:
2
Interior
Living Area:
1,868 Sq. Ft.
Structure
Structure
Architectural Style:
Cape Cod
Building Area:
1,868 Sq. Ft.
Year Built:
1987
Lot
Lot Size (Sq. Ft):
26,136
Finances & Disclosures
Price:
$299,900
Price per Sq. Ft:
$160 per Sq. Ft.
Contact an Agent
Yes, I would like more information from Coldwell Banker. Please use and/or share my information with a Coldwell Banker agent to contact me about my real estate needs.
By clicking Contact I agree a Coldwell Banker Agent may contact me by phone or text message including by automated means and prerecorded messages about real estate services, and that I can access real estate services without providing my phone number. I acknowledge that I have read and agree to the Terms of Use and Privacy Notice.
Contact an Agent
Yes, I would like more information from Coldwell Banker. Please use and/or share my information with a Coldwell Banker agent to contact me about my real estate needs.
By clicking Contact I agree a Coldwell Banker Agent may contact me by phone or text message including by automated means and prerecorded messages about real estate services, and that I can access real estate services without providing my phone number. I acknowledge that I have read and agree to the Terms of Use and Privacy Notice.


