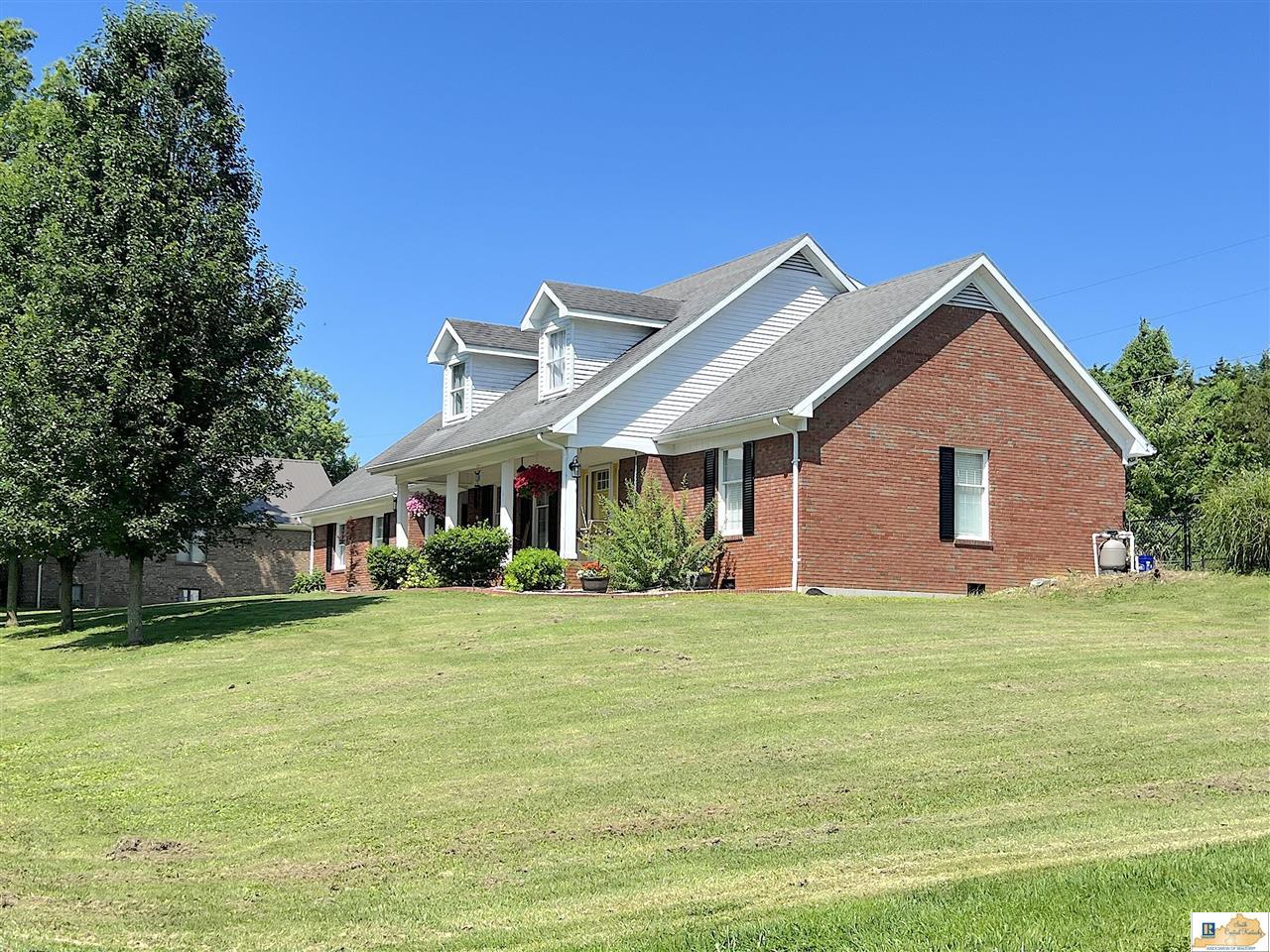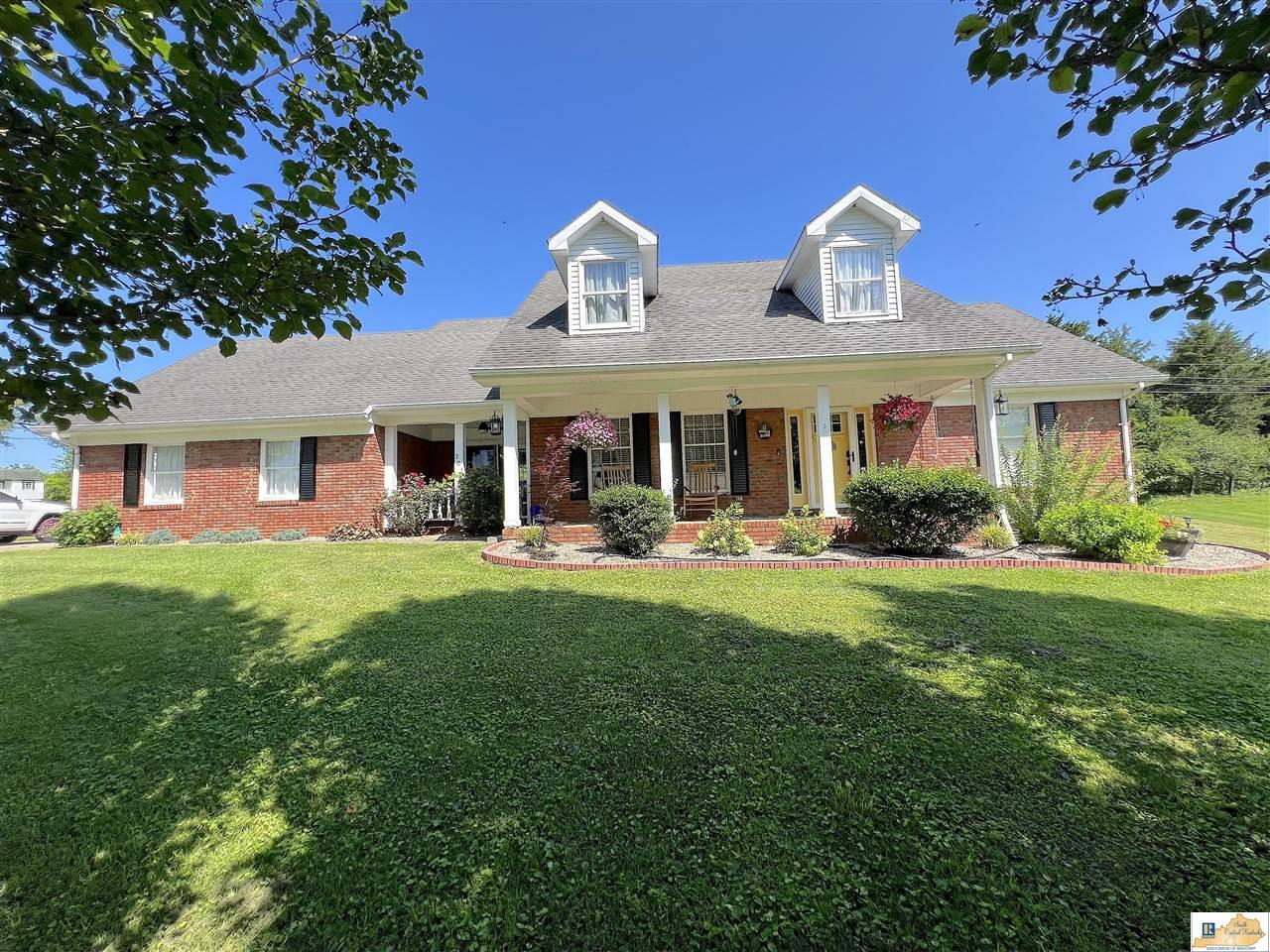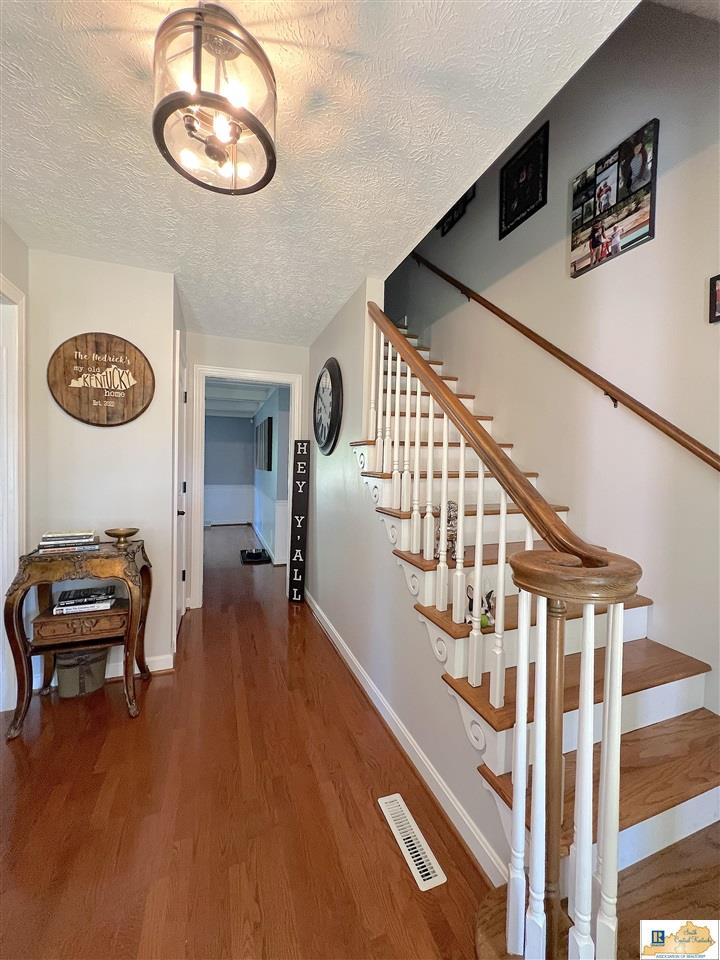


701 Coy Trace, Columbia, KY 42728
$379,900
4
Beds
2
Baths
3,129
Sq Ft
Single Family
Active
Listed by
Elaine Rowlett
Southern Nest Realty, LLC.
270-380-1250
Last updated:
June 25, 2025, 02:54 PM
MLS#
SC46875
Source:
KY SCKAR
About This Home
Home Facts
Single Family
2 Baths
4 Bedrooms
Price Summary
379,900
$121 per Sq. Ft.
MLS #:
SC46875
Last Updated:
June 25, 2025, 02:54 PM
Added:
3 day(s) ago
Rooms & Interior
Bedrooms
Total Bedrooms:
4
Bathrooms
Total Bathrooms:
2
Full Bathrooms:
2
Interior
Living Area:
3,129 Sq. Ft.
Structure
Structure
Architectural Style:
1-1/2 Story
Building Area:
3,129 Sq. Ft.
Lot
Lot Size (Sq. Ft):
10,890
Finances & Disclosures
Price:
$379,900
Price per Sq. Ft:
$121 per Sq. Ft.
Contact an Agent
Yes, I would like more information from Coldwell Banker. Please use and/or share my information with a Coldwell Banker agent to contact me about my real estate needs.
By clicking Contact I agree a Coldwell Banker Agent may contact me by phone or text message including by automated means and prerecorded messages about real estate services, and that I can access real estate services without providing my phone number. I acknowledge that I have read and agree to the Terms of Use and Privacy Notice.
Contact an Agent
Yes, I would like more information from Coldwell Banker. Please use and/or share my information with a Coldwell Banker agent to contact me about my real estate needs.
By clicking Contact I agree a Coldwell Banker Agent may contact me by phone or text message including by automated means and prerecorded messages about real estate services, and that I can access real estate services without providing my phone number. I acknowledge that I have read and agree to the Terms of Use and Privacy Notice.