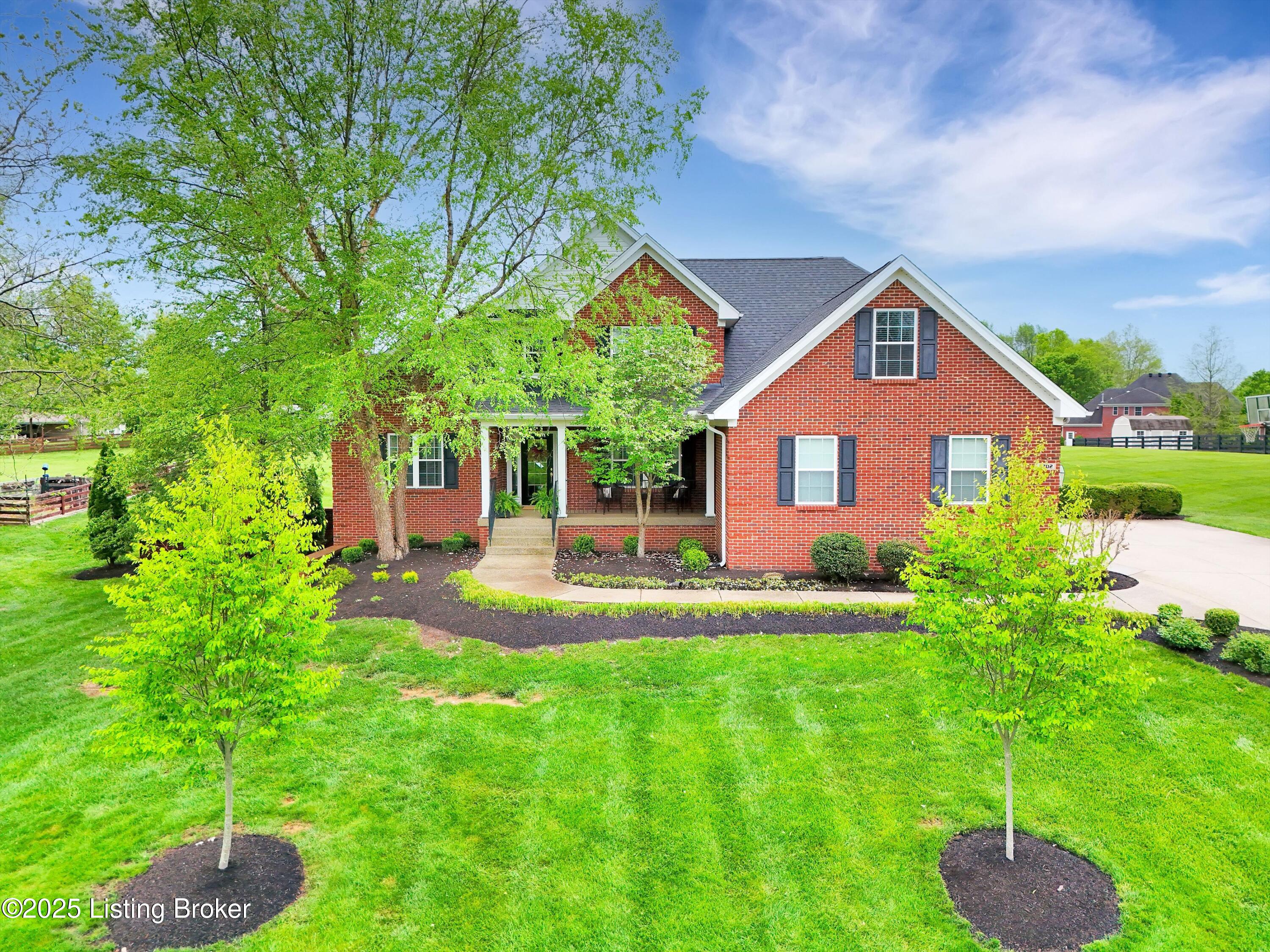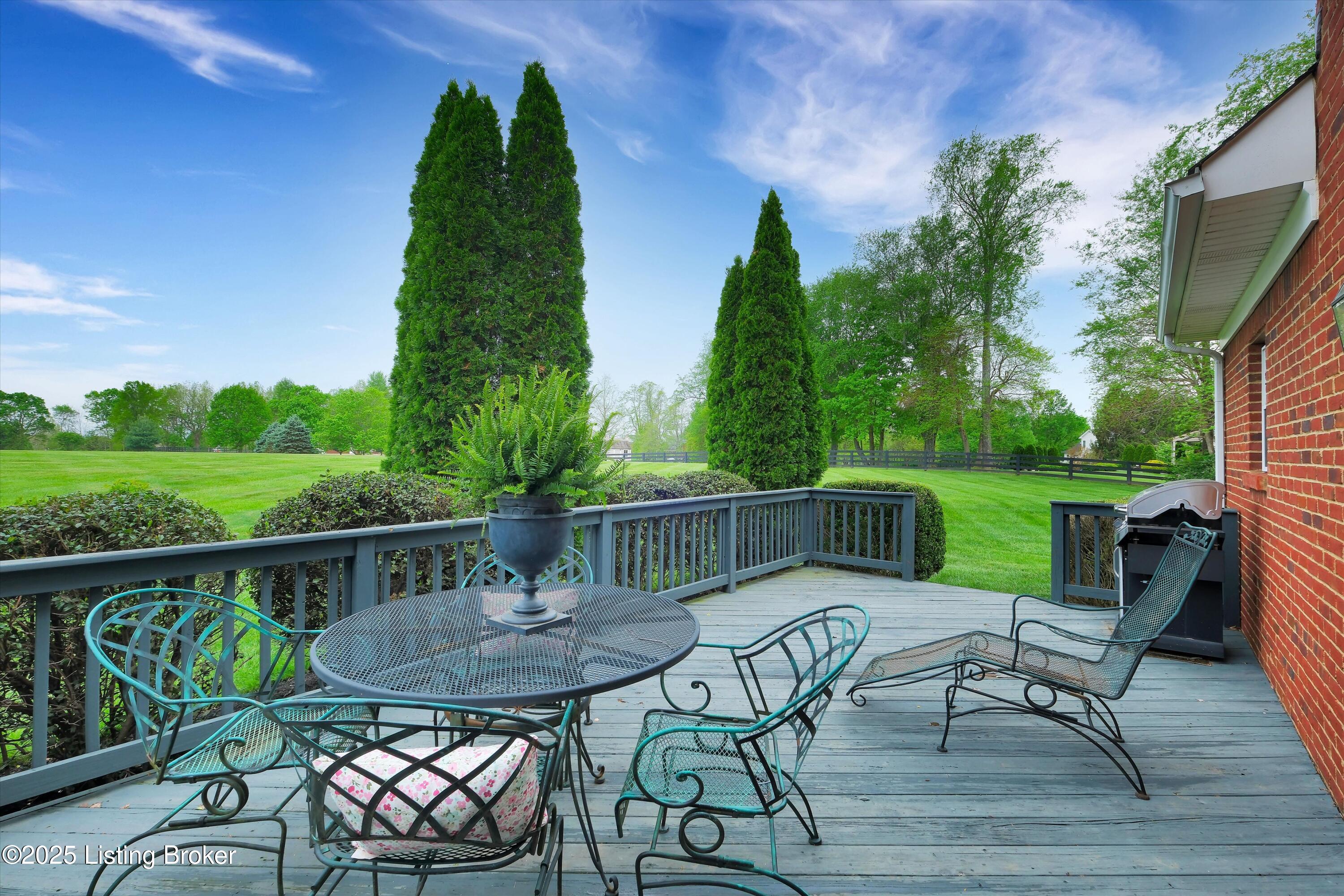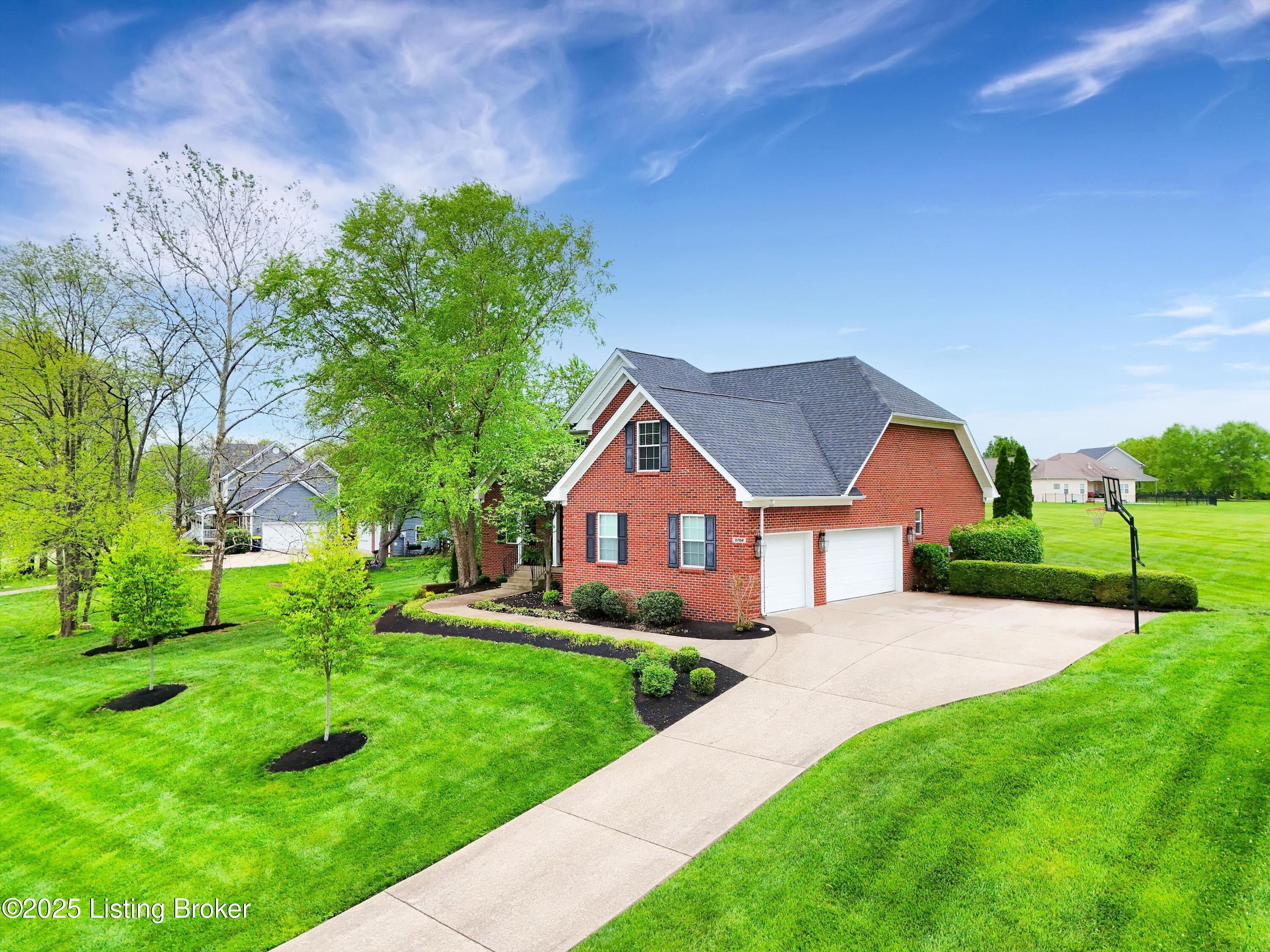


3702 Sumerlin Dr, Buckner, KY 40010
$660,000
4
Beds
5
Baths
4,281
Sq Ft
Single Family
Active
Listed by
Cindy Hack
RE/MAX Properties East
502-425-6000
Last updated:
May 5, 2025, 02:42 PM
MLS#
1685810
Source:
KY MSMLS
About This Home
Home Facts
Single Family
5 Baths
4 Bedrooms
Built in 2004
Price Summary
660,000
$154 per Sq. Ft.
MLS #:
1685810
Last Updated:
May 5, 2025, 02:42 PM
Added:
12 day(s) ago
Rooms & Interior
Bedrooms
Total Bedrooms:
4
Bathrooms
Total Bathrooms:
5
Full Bathrooms:
4
Interior
Living Area:
4,281 Sq. Ft.
Structure
Structure
Architectural Style:
Open Plan
Building Area:
2,836 Sq. Ft.
Year Built:
2004
Lot
Lot Size (Sq. Ft):
54,450
Finances & Disclosures
Price:
$660,000
Price per Sq. Ft:
$154 per Sq. Ft.
Contact an Agent
Yes, I would like more information from Coldwell Banker. Please use and/or share my information with a Coldwell Banker agent to contact me about my real estate needs.
By clicking Contact I agree a Coldwell Banker Agent may contact me by phone or text message including by automated means and prerecorded messages about real estate services, and that I can access real estate services without providing my phone number. I acknowledge that I have read and agree to the Terms of Use and Privacy Notice.
Contact an Agent
Yes, I would like more information from Coldwell Banker. Please use and/or share my information with a Coldwell Banker agent to contact me about my real estate needs.
By clicking Contact I agree a Coldwell Banker Agent may contact me by phone or text message including by automated means and prerecorded messages about real estate services, and that I can access real estate services without providing my phone number. I acknowledge that I have read and agree to the Terms of Use and Privacy Notice.