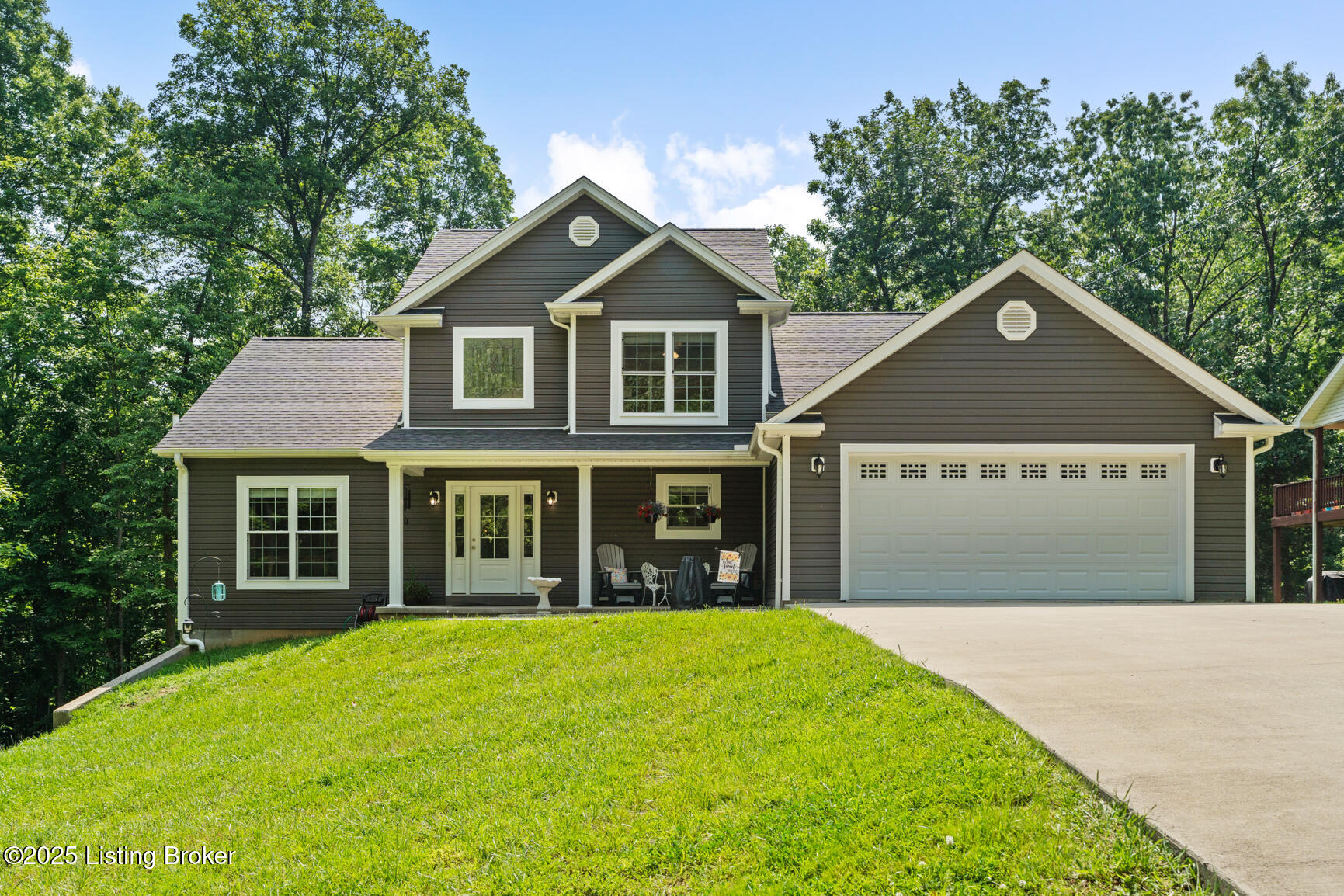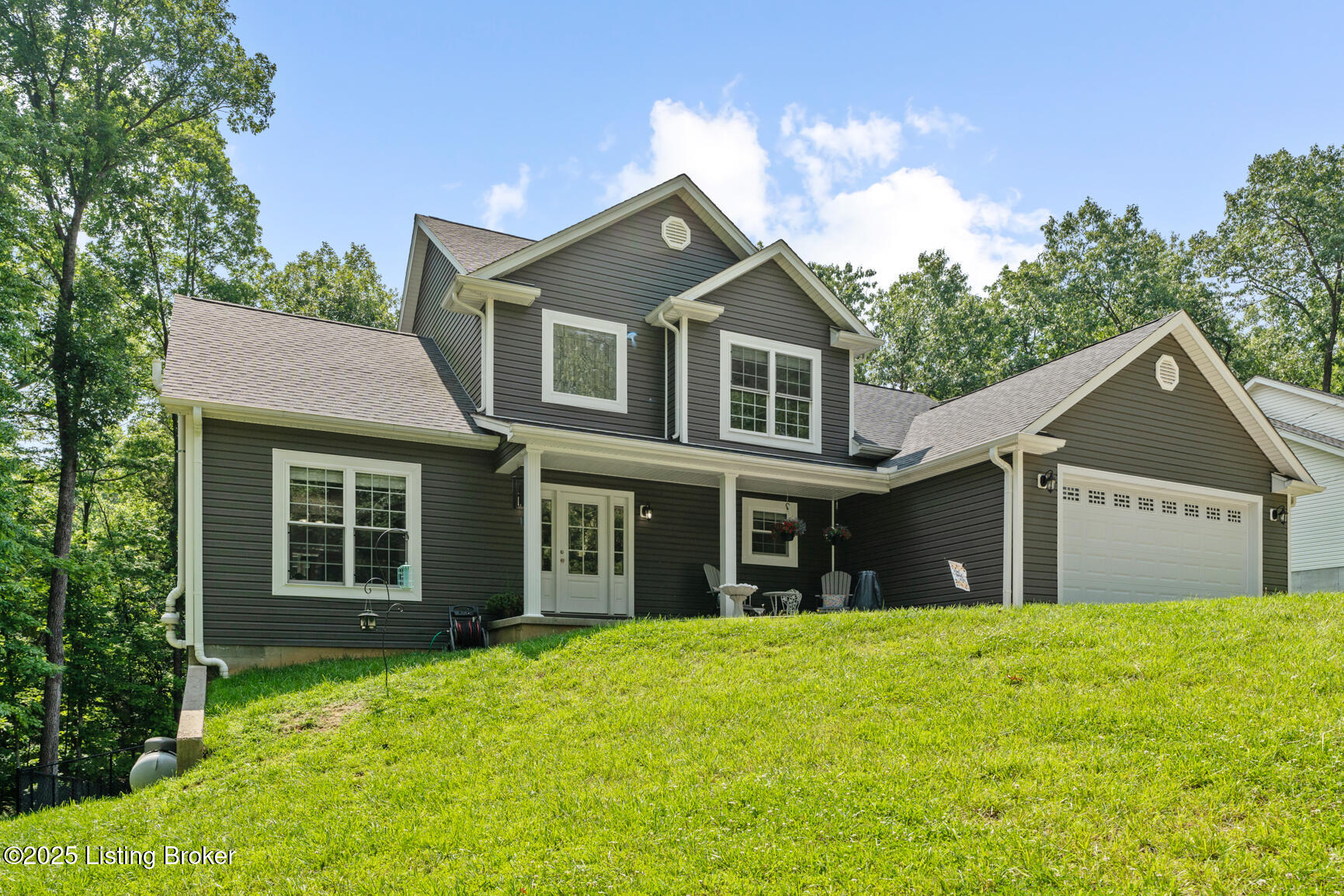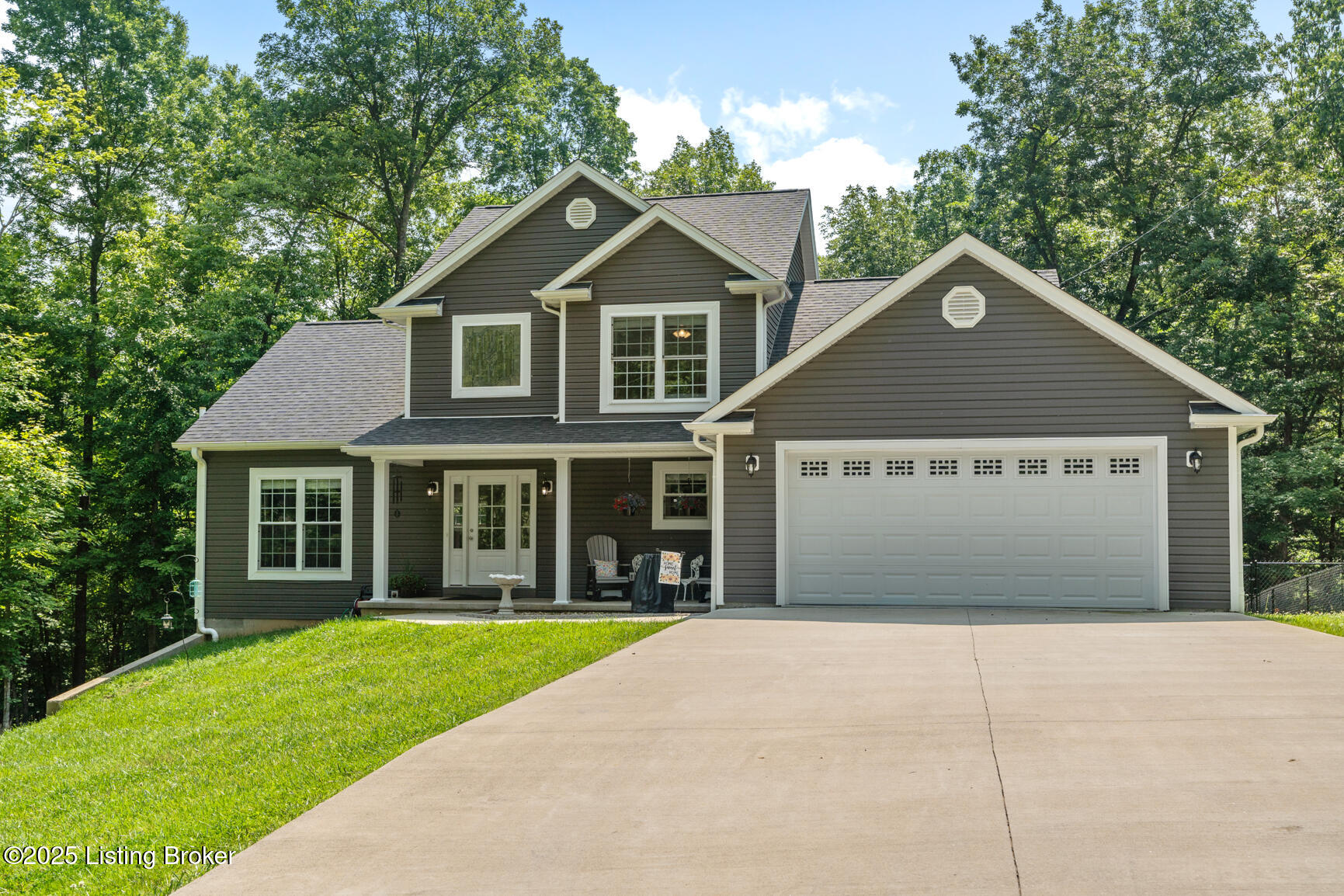


162 Penny Royal Ln, Brandenburg, KY 40108
Active
Listed by
Brian Chism
Nexthome Chism Realty
270-668-3247
Last updated:
June 9, 2025, 03:04 PM
MLS#
1688845
Source:
KY MSMLS
About This Home
Home Facts
Single Family
4 Baths
3 Bedrooms
Built in 2021
Price Summary
419,900
$207 per Sq. Ft.
MLS #:
1688845
Last Updated:
June 9, 2025, 03:04 PM
Added:
11 day(s) ago
Rooms & Interior
Bedrooms
Total Bedrooms:
3
Bathrooms
Total Bathrooms:
4
Full Bathrooms:
3
Interior
Living Area:
2,022 Sq. Ft.
Structure
Structure
Architectural Style:
Traditional
Building Area:
1,960 Sq. Ft.
Year Built:
2021
Lot
Lot Size (Sq. Ft):
10,890
Finances & Disclosures
Price:
$419,900
Price per Sq. Ft:
$207 per Sq. Ft.
Contact an Agent
Yes, I would like more information from Coldwell Banker. Please use and/or share my information with a Coldwell Banker agent to contact me about my real estate needs.
By clicking Contact I agree a Coldwell Banker Agent may contact me by phone or text message including by automated means and prerecorded messages about real estate services, and that I can access real estate services without providing my phone number. I acknowledge that I have read and agree to the Terms of Use and Privacy Notice.
Contact an Agent
Yes, I would like more information from Coldwell Banker. Please use and/or share my information with a Coldwell Banker agent to contact me about my real estate needs.
By clicking Contact I agree a Coldwell Banker Agent may contact me by phone or text message including by automated means and prerecorded messages about real estate services, and that I can access real estate services without providing my phone number. I acknowledge that I have read and agree to the Terms of Use and Privacy Notice.