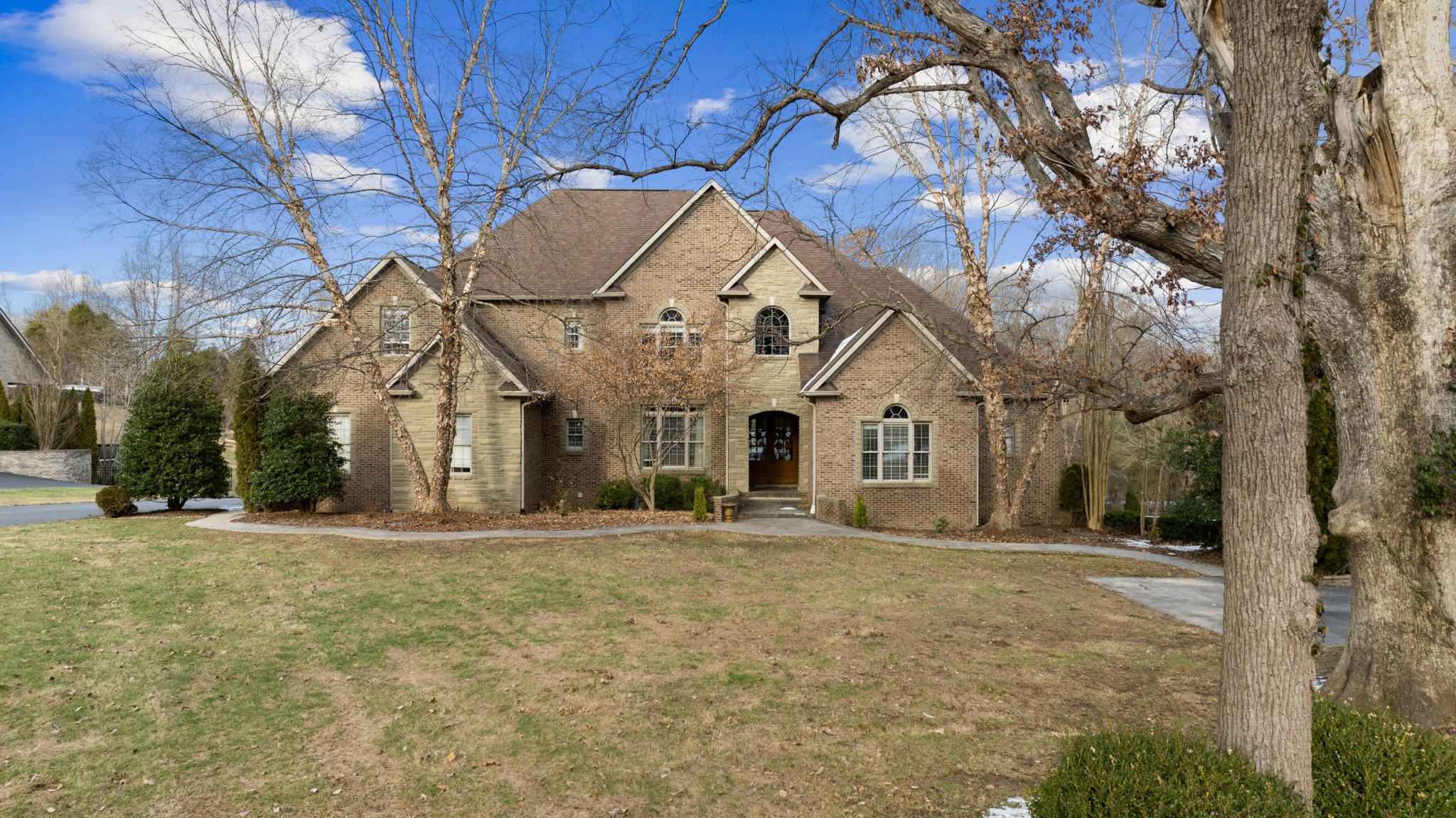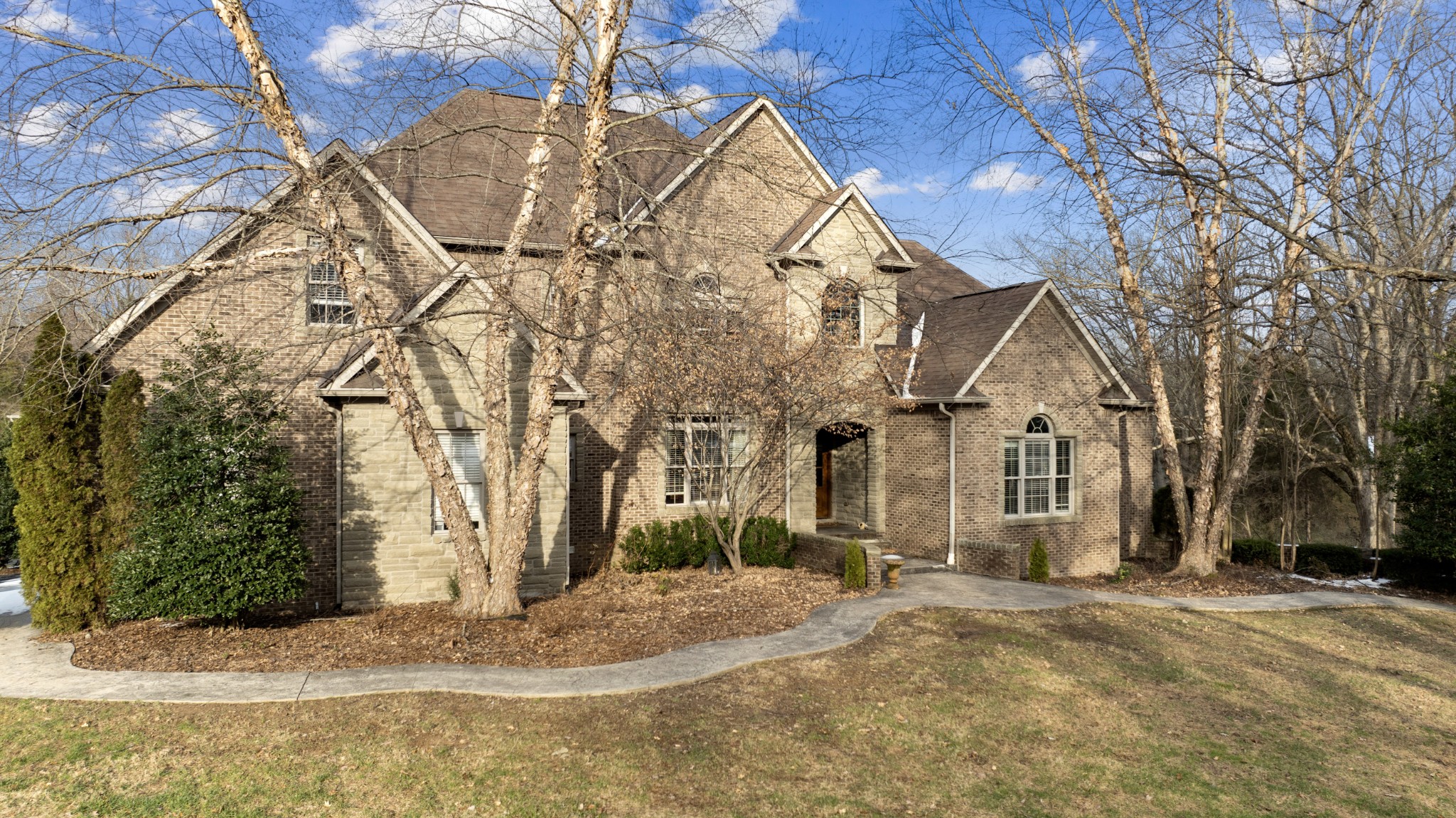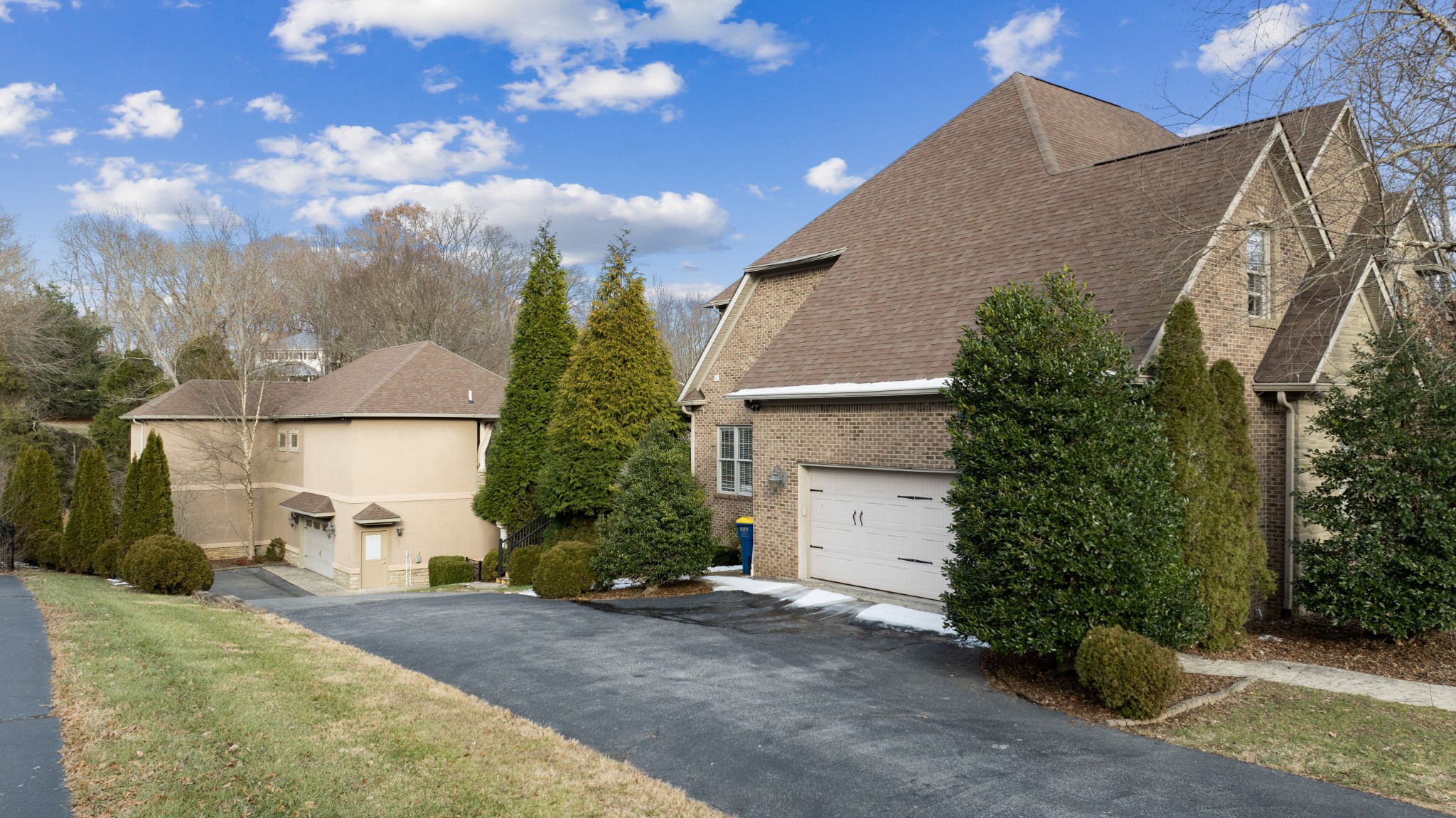


719 Laurelwood Cir, Bowling Green, KY 42103
$1,800,000
6
Beds
3
Baths
4,764
Sq Ft
Single Family
Active
Listed by
John Huggins
Coldwell Banker Legacy Group
615-908-3491
Last updated:
October 19, 2025, 02:23 PM
MLS#
2779472
Source:
NASHVILLE
About This Home
Home Facts
Single Family
3 Baths
6 Bedrooms
Built in 2006
Price Summary
1,800,000
$377 per Sq. Ft.
MLS #:
2779472
Last Updated:
October 19, 2025, 02:23 PM
Added:
9 month(s) ago
Rooms & Interior
Bedrooms
Total Bedrooms:
6
Bathrooms
Total Bathrooms:
3
Full Bathrooms:
2
Interior
Living Area:
4,764 Sq. Ft.
Structure
Structure
Building Area:
4,764 Sq. Ft.
Year Built:
2006
Lot
Lot Size (Sq. Ft):
50,965
Finances & Disclosures
Price:
$1,800,000
Price per Sq. Ft:
$377 per Sq. Ft.
Contact an Agent
Yes, I would like more information from Coldwell Banker. Please use and/or share my information with a Coldwell Banker agent to contact me about my real estate needs.
By clicking Contact I agree a Coldwell Banker Agent may contact me by phone or text message including by automated means and prerecorded messages about real estate services, and that I can access real estate services without providing my phone number. I acknowledge that I have read and agree to the Terms of Use and Privacy Notice.
Contact an Agent
Yes, I would like more information from Coldwell Banker. Please use and/or share my information with a Coldwell Banker agent to contact me about my real estate needs.
By clicking Contact I agree a Coldwell Banker Agent may contact me by phone or text message including by automated means and prerecorded messages about real estate services, and that I can access real estate services without providing my phone number. I acknowledge that I have read and agree to the Terms of Use and Privacy Notice.