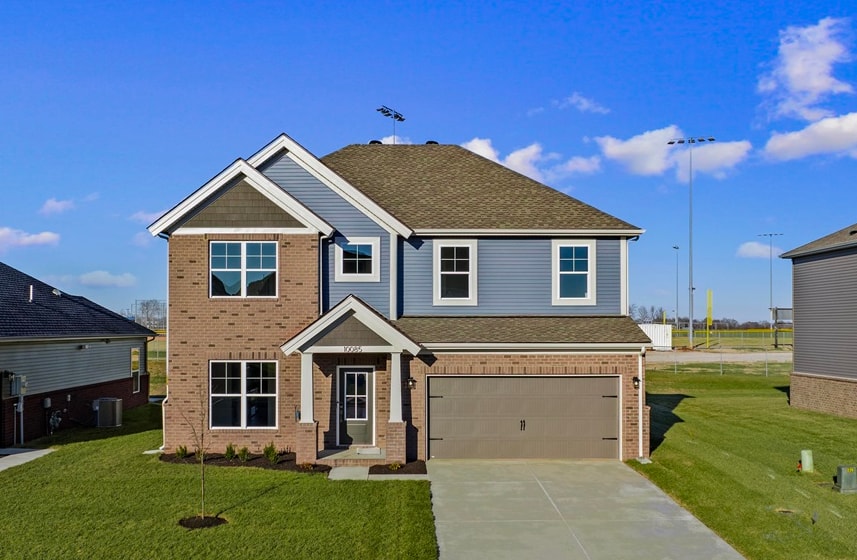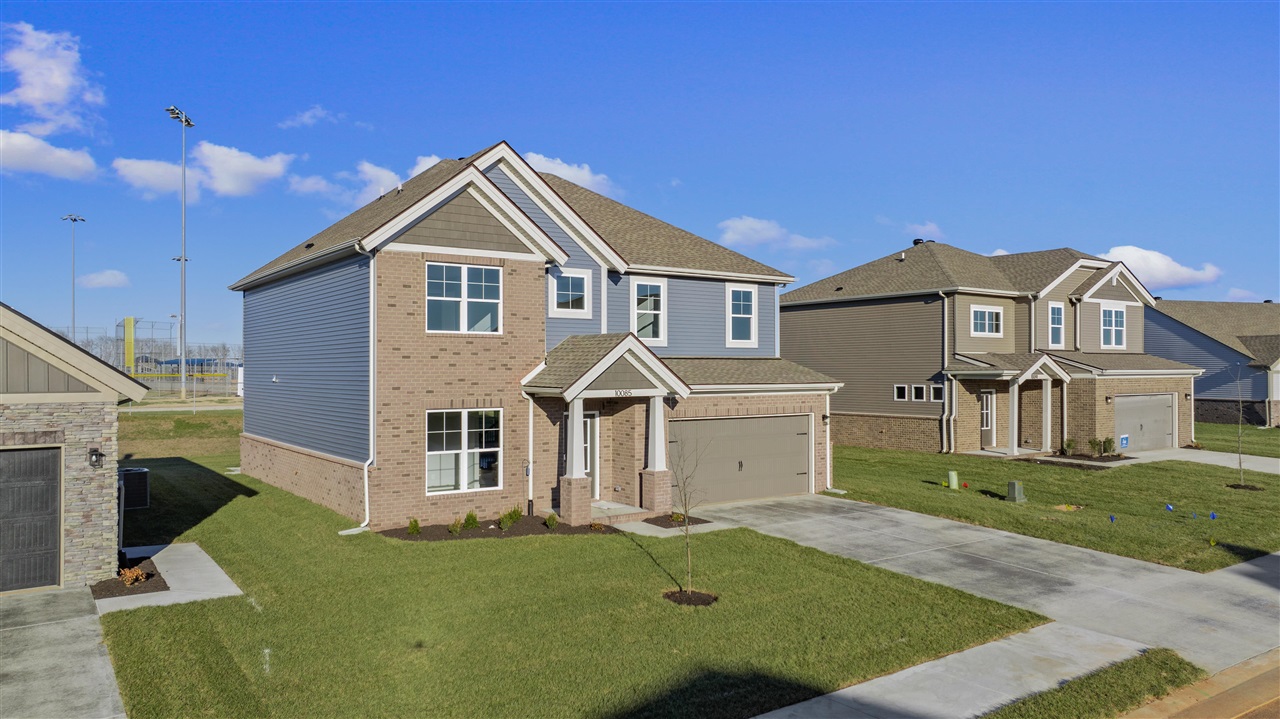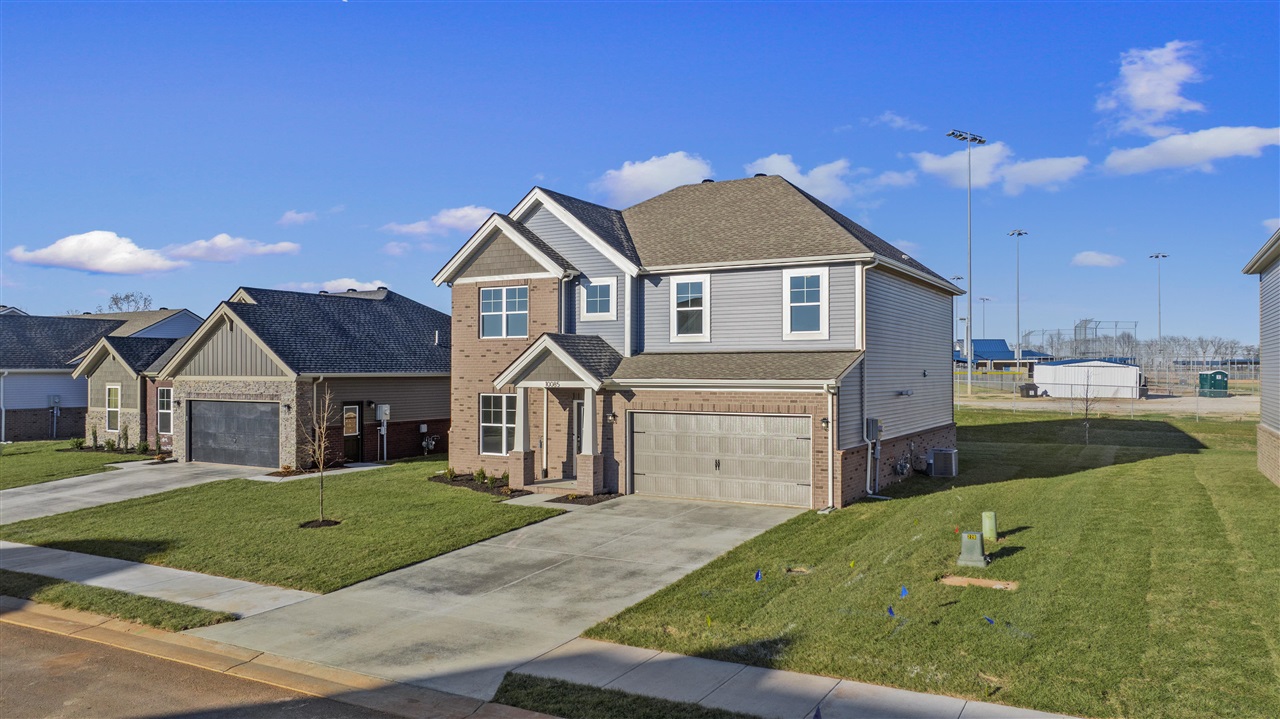


10085 Creamery Lane, Bowling Green, KY 42104
$414,800
4
Beds
3
Baths
2,825
Sq Ft
Single Family
Active
270-782-2250
Last updated:
October 18, 2025, 03:56 PM
MLS#
RA20254615
Source:
KY SOKMLS
About This Home
Home Facts
Single Family
3 Baths
4 Bedrooms
Built in 2024
Price Summary
414,800
$146 per Sq. Ft.
MLS #:
RA20254615
Last Updated:
October 18, 2025, 03:56 PM
Added:
2 month(s) ago
Rooms & Interior
Bedrooms
Total Bedrooms:
4
Bathrooms
Total Bathrooms:
3
Full Bathrooms:
2
Interior
Living Area:
2,825 Sq. Ft.
Structure
Structure
Architectural Style:
Craftsman
Building Area:
2,825 Sq. Ft.
Year Built:
2024
Lot
Lot Size (Sq. Ft):
8,276
Finances & Disclosures
Price:
$414,800
Price per Sq. Ft:
$146 per Sq. Ft.
Contact an Agent
Yes, I would like more information from Coldwell Banker. Please use and/or share my information with a Coldwell Banker agent to contact me about my real estate needs.
By clicking Contact I agree a Coldwell Banker Agent may contact me by phone or text message including by automated means and prerecorded messages about real estate services, and that I can access real estate services without providing my phone number. I acknowledge that I have read and agree to the Terms of Use and Privacy Notice.
Contact an Agent
Yes, I would like more information from Coldwell Banker. Please use and/or share my information with a Coldwell Banker agent to contact me about my real estate needs.
By clicking Contact I agree a Coldwell Banker Agent may contact me by phone or text message including by automated means and prerecorded messages about real estate services, and that I can access real estate services without providing my phone number. I acknowledge that I have read and agree to the Terms of Use and Privacy Notice.