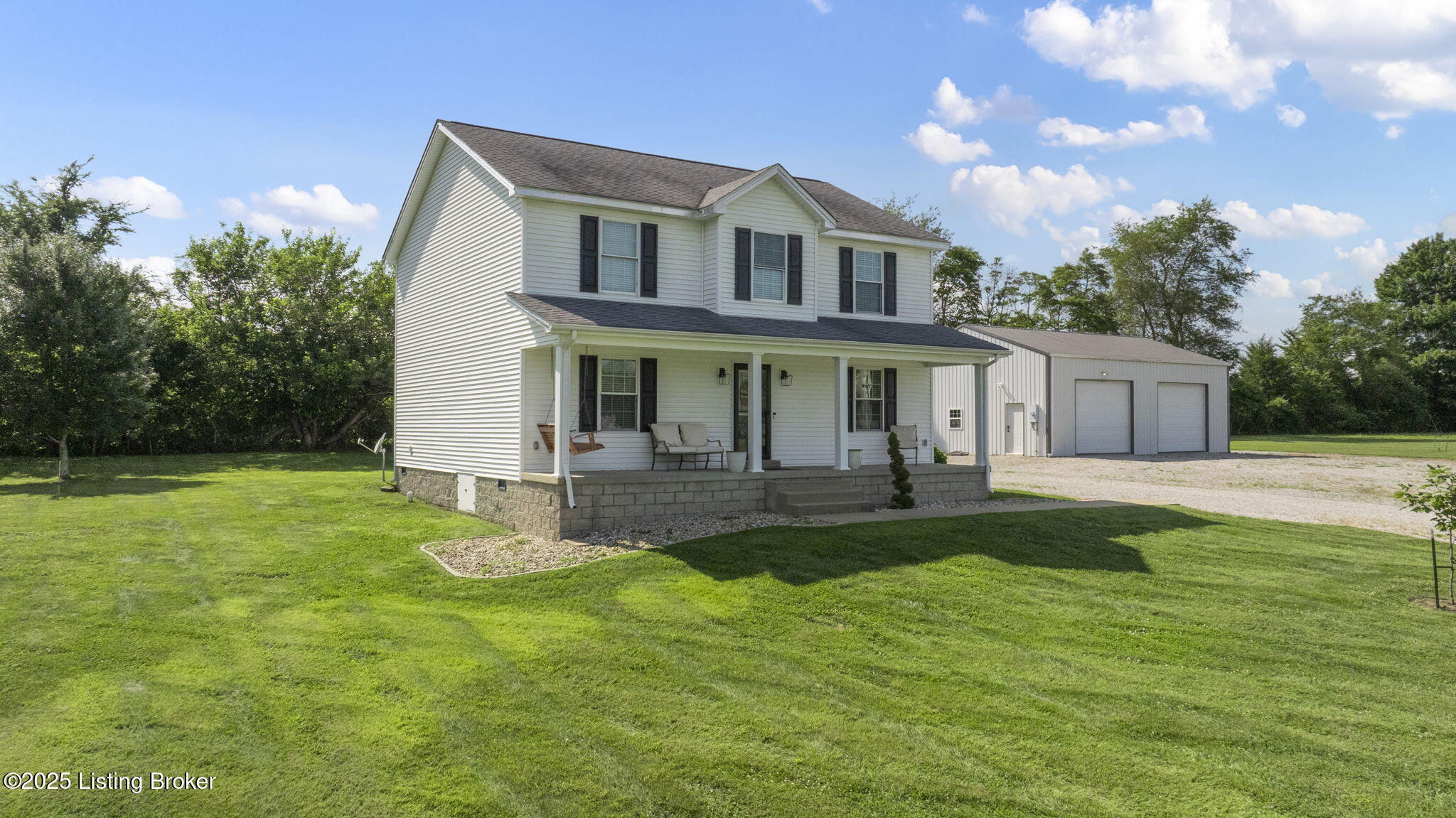Local Realty Service Provided By: Coldwell Banker McMahan

370 Sugar Branch Rd, Big Clifty, KY 42712
$368,000
5
Beds
3
Baths
2,055
Sq Ft
Single Family
Sold
Listed by
Carol S Humphrey
Carla M Meredith
Greater Nolin Lake Realty Group
270-257-0602
MLS#
1693694
Source:
KY MSMLS
Sorry, we are unable to map this address
About This Home
Home Facts
Single Family
3 Baths
5 Bedrooms
Built in 2008
Price Summary
379,900
$184 per Sq. Ft.
MLS #:
1693694
Sold:
January 14, 2026
Rooms & Interior
Bedrooms
Total Bedrooms:
5
Bathrooms
Total Bathrooms:
3
Full Bathrooms:
2
Interior
Living Area:
2,055 Sq. Ft.
Structure
Structure
Building Area:
2,055 Sq. Ft.
Year Built:
2008
Lot
Lot Size (Sq. Ft):
103,237
Finances & Disclosures
Price:
$379,900
Price per Sq. Ft:
$184 per Sq. Ft.
Source:KY MSMLS
The information being provided by Greater Louisville Association Of REALTORS® is for the consumer’s personal, non-commercial use and may not be used for any purpose other than to identify prospective properties consumers may be interested in purchasing. The information is deemed reliable but not guaranteed and should therefore be independently verified. © 2026 Greater Louisville Association Of REALTORS® All rights reserved.