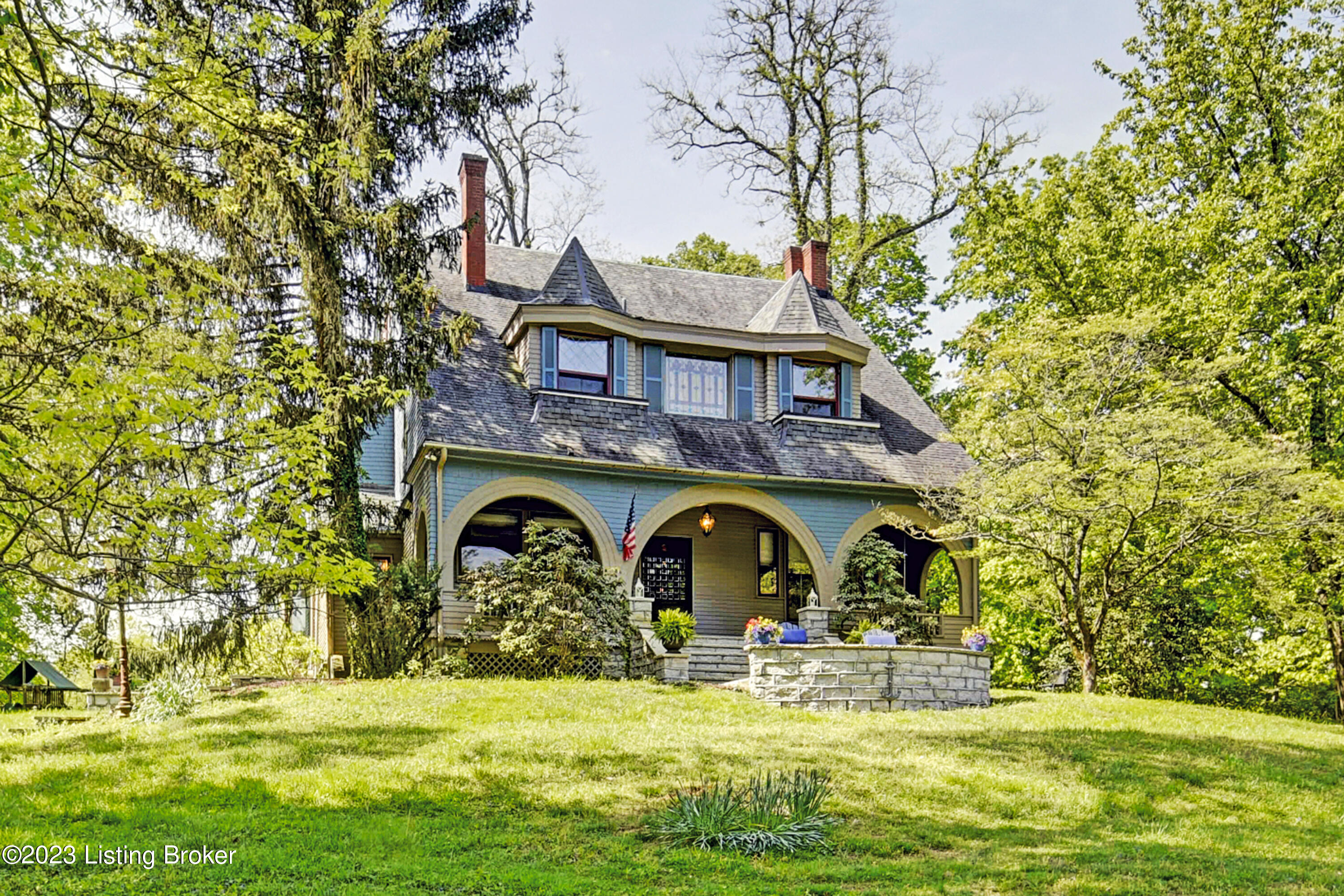Perched at the top 4.31 quiet acres in the idyllic village of Anchorage, (one and a half blocks away from the Anchorage School), this shingle style residence has a large round-arched veranda clad with shingles. Current owners purchased in 2011, meticulously upgraded and renovated & now it's ready once again for lucky new owners. ''Hillcrest'' was built by Vernon Wolfe, a Louisville attorney and his wife Susan Wolfe (she was the great granddaughter of Isaac Shelby, the first governor of Kentucky) between 1885 and 1890. Benjamin Wood was the builder. Judge James N. Nickell moved there with his parents, Dr. and Mrs. A. W. Nickell in 1926. Judge Nickell resided in this house until 1984 when it was sold to BJ and Robert Elliott. An extensive renovation designed by Donald J. Weber, architect, was completed in 1985. The house makes a significant contribution to historic Anchorage. There are dormers in the steeply gabled roof. The front door opens into a large foyer with a fireplace. The first floor consists of a large living and dining rooms, both with fireplaces. The current owners expanded and renovated the kitchen with custom solid cherry cabinetry, large island and Thermador appliances including 3' separate refrigerator and freezer, 48" dual fuel range with 6 burners grill/griddle, convection oven, steam oven and warming drawer, 2 dishwashers and microwave. The entire first floor flooring was replaced with long length 5" Brazilian cherry long length flooring measuring between 7 and 13'. The Heart Pine trim was refinished. The sunroom was converted to a theatre and game room. Upstairs, the primary suite has a generous bedroom area, 2 walk in closets and fireplace. The new luxury primary bath has a travertine 2 person 4'x8' shower with 2 shower heads, 3 body sprayers, custom designed and built stained glass window and frameless glass door. There is also a 6' soaking tub and 72" double vanity and fireplace. Adjacent is another bedroom with closet and fireplace. It could also be used as a primary sitting room, nursery etc. There is also a large play/tv room and a bonus room/office currently used as a spare bedroom. The 2nd full bath is also completely renovated with a shower, 60" jetted air tub and 60" double vanity and travertine tile. The 2nd floor laundry has a copious amount of built in storage and a laundry chute from the 3rd floor bathroom. The third floor has two large bedrooms with tons of windows giving a tree house feel. The jack and jill bathroom was also just renovated with custom double vanity, shower and travertine tile. All basement crawl spaces, band boards and attic were treated to spray foam insulation. New windows were installed in the back of the house on the first and third floors as well new exterior French door in the kitchen, kitchen rear door and exterior door from the sunroom during the renovation. Outside, you will find over 1500sf of new limestone and flagstone patio and sidewalk on 3 levels with firepit loaded with fire glass and fireplace. Both the firepit and fireplace have gas starters and can burn wood. The front has a matching flagstone and limestone sidewalk, sitting area stairs leading to the front patio with new Trex composite decking. The 20x40 Grecian style pool gunite bottom has stainless steel sides and a 10' deep end with diving board. The pool pump and filter sand were replaced in 2022. The garage is ~2500 sf. With 3 overhead doors. The current owners fit 5 cars, 2 motorcycles, a side by side ATV, pool equipment and 7 bicycles. Additionally, there is a winding staircase going to the second level with extra storage.
