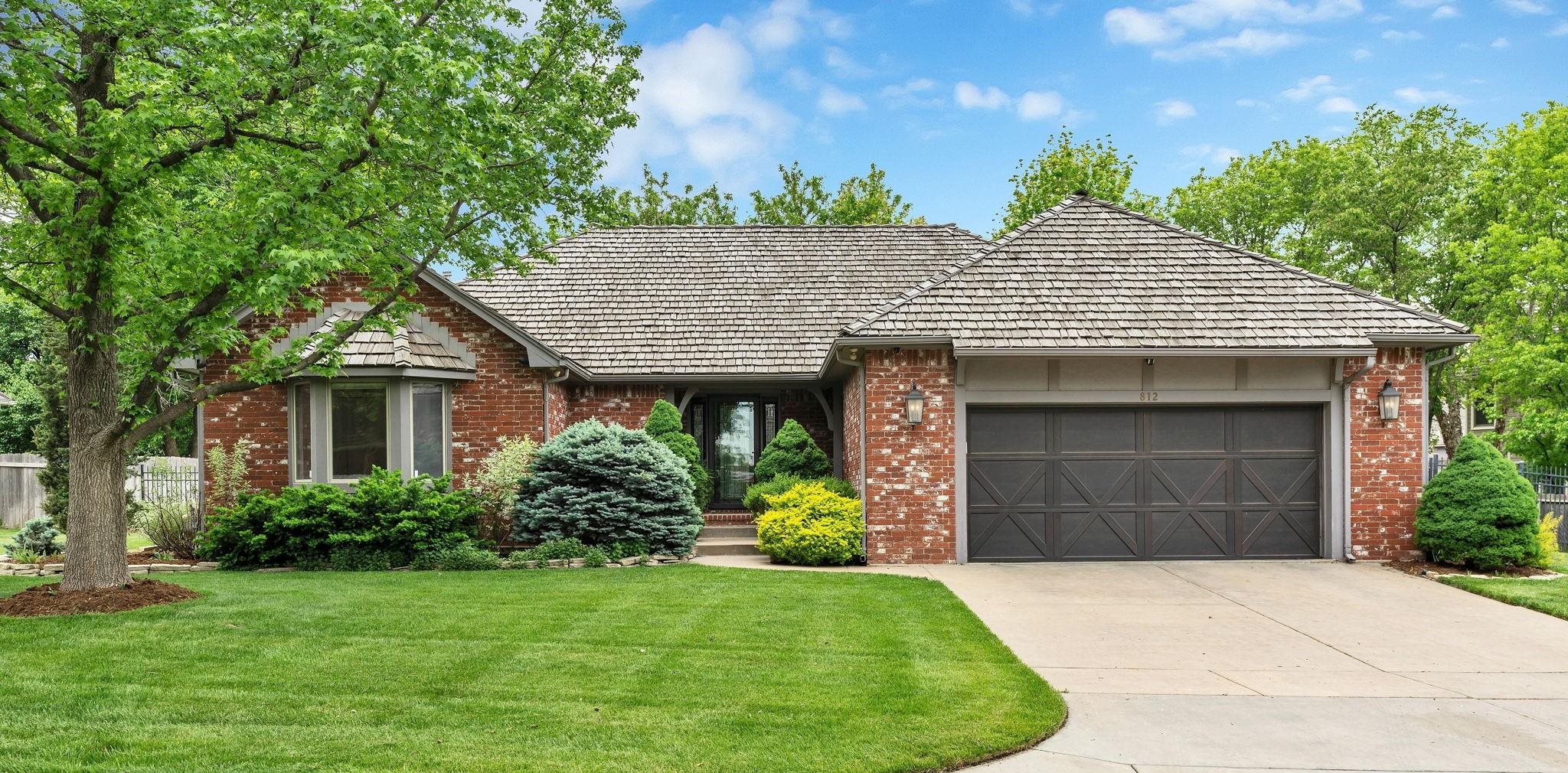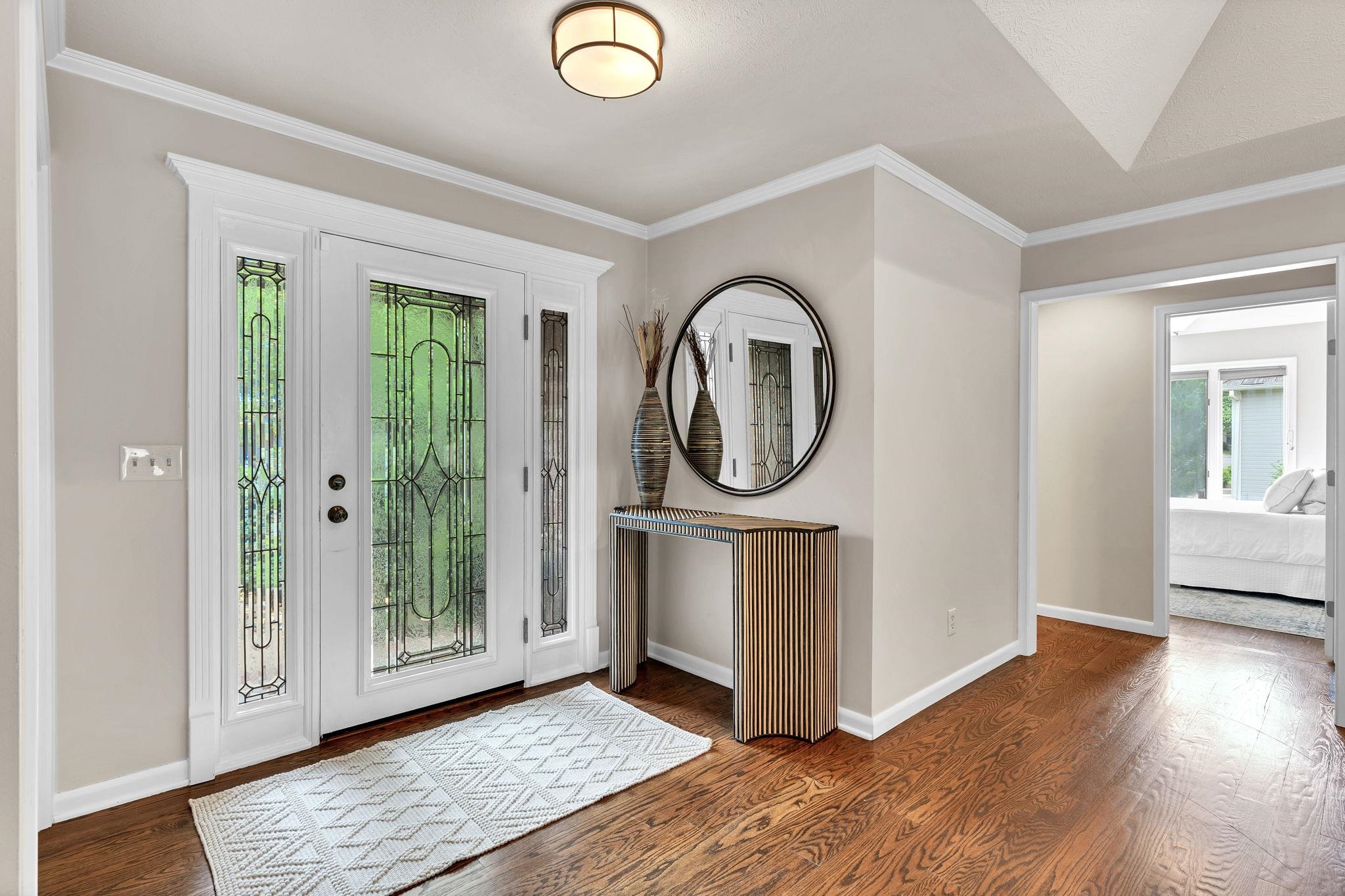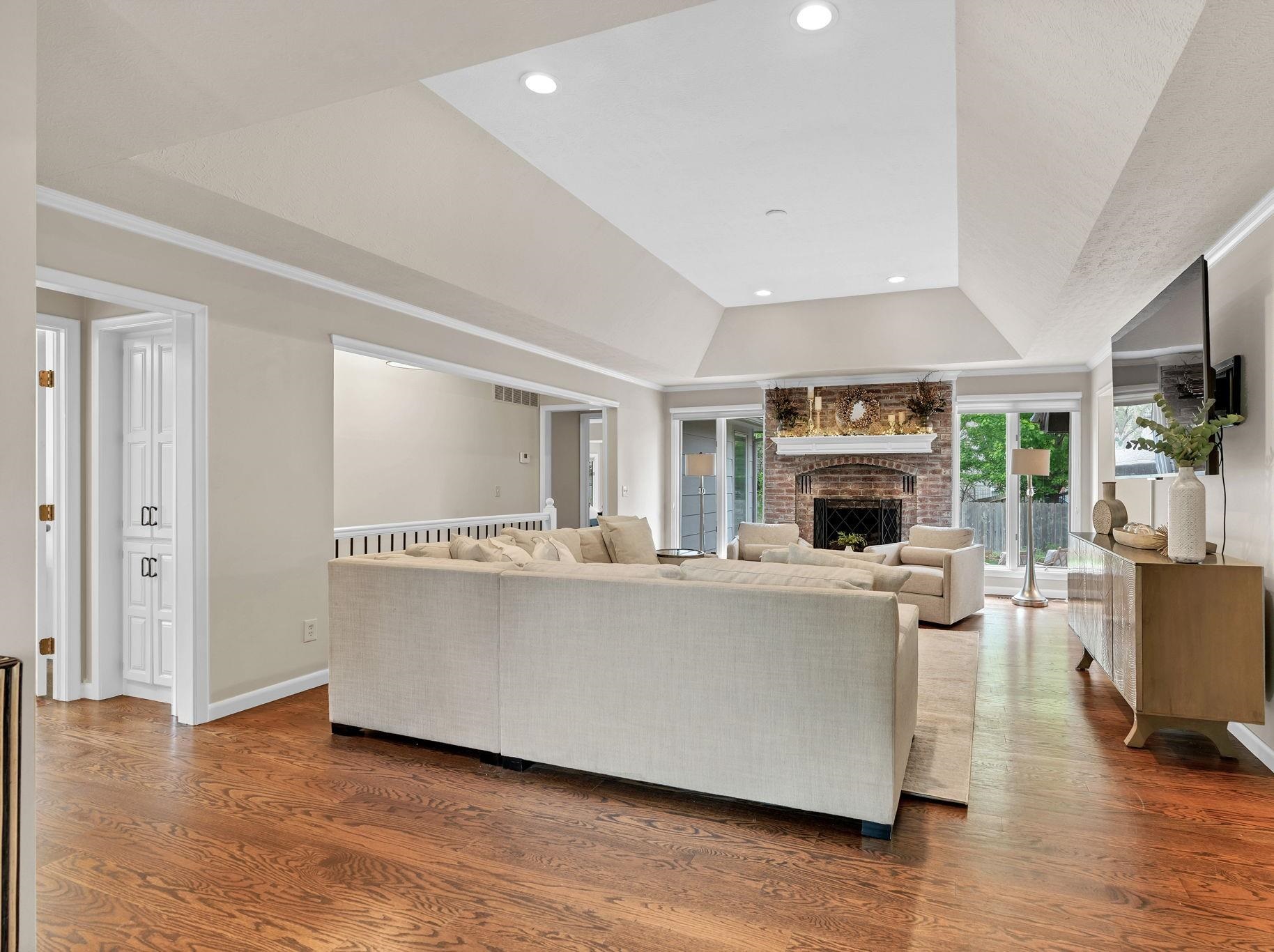


Listed by
Kelly Kemnitz
Reece Nichols South Central Kansas
316-978-9777
Last updated:
May 12, 2025, 03:41 AM
MLS#
655072
Source:
South Central Kansas MLS
About This Home
Home Facts
Single Family
4 Baths
4 Bedrooms
Built in 1988
Price Summary
525,000
$155 per Sq. Ft.
MLS #:
655072
Last Updated:
May 12, 2025, 03:41 AM
Added:
6 day(s) ago
Rooms & Interior
Bedrooms
Total Bedrooms:
4
Bathrooms
Total Bathrooms:
4
Full Bathrooms:
3
Interior
Living Area:
3,384 Sq. Ft.
Structure
Structure
Architectural Style:
Ranch, Traditional
Year Built:
1988
Lot
Lot Size (Sq. Ft):
12,196
Finances & Disclosures
Price:
$525,000
Price per Sq. Ft:
$155 per Sq. Ft.
Contact an Agent
Yes, I would like more information from Coldwell Banker. Please use and/or share my information with a Coldwell Banker agent to contact me about my real estate needs.
By clicking Contact I agree a Coldwell Banker Agent may contact me by phone or text message including by automated means and prerecorded messages about real estate services, and that I can access real estate services without providing my phone number. I acknowledge that I have read and agree to the Terms of Use and Privacy Notice.
Contact an Agent
Yes, I would like more information from Coldwell Banker. Please use and/or share my information with a Coldwell Banker agent to contact me about my real estate needs.
By clicking Contact I agree a Coldwell Banker Agent may contact me by phone or text message including by automated means and prerecorded messages about real estate services, and that I can access real estate services without providing my phone number. I acknowledge that I have read and agree to the Terms of Use and Privacy Notice.