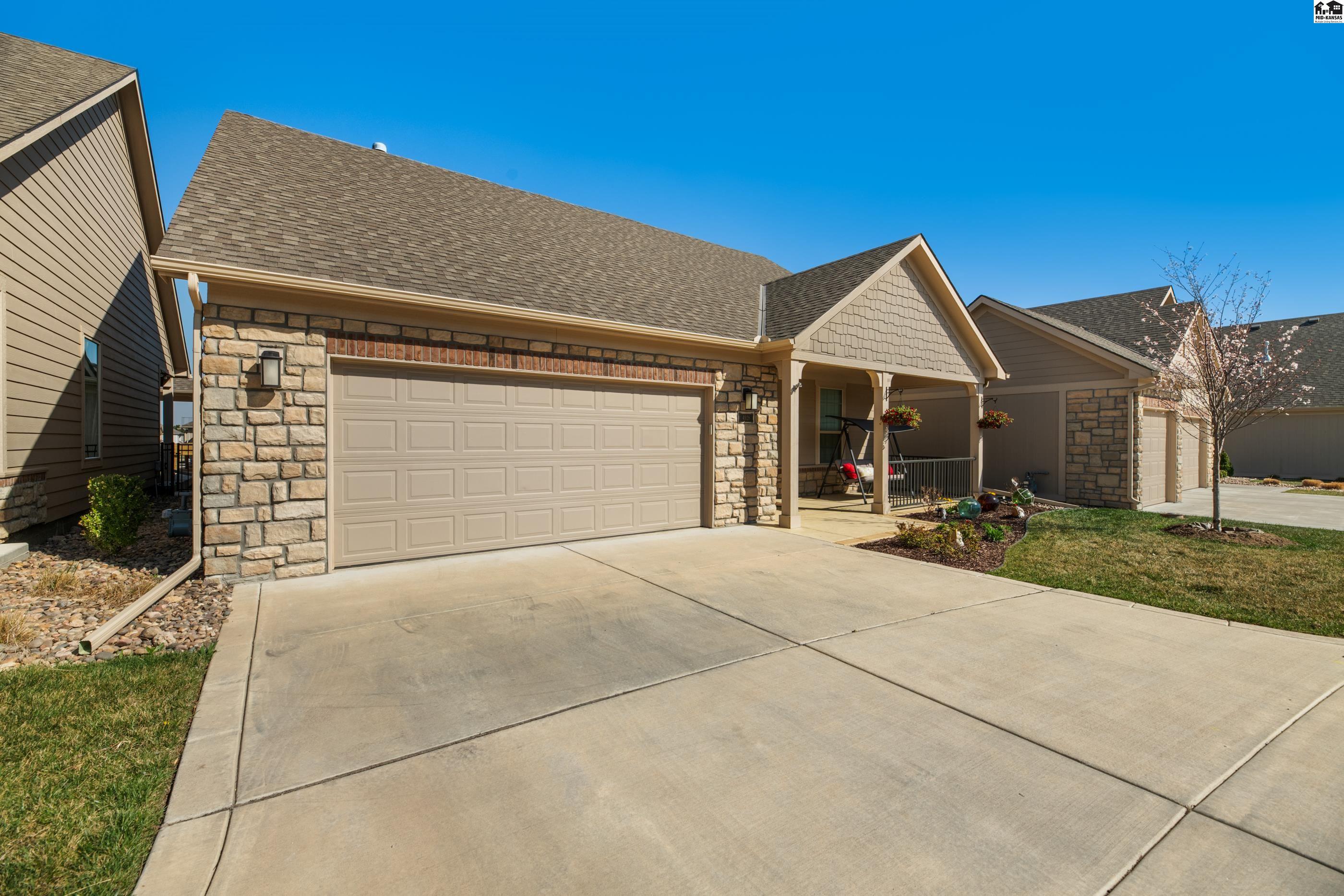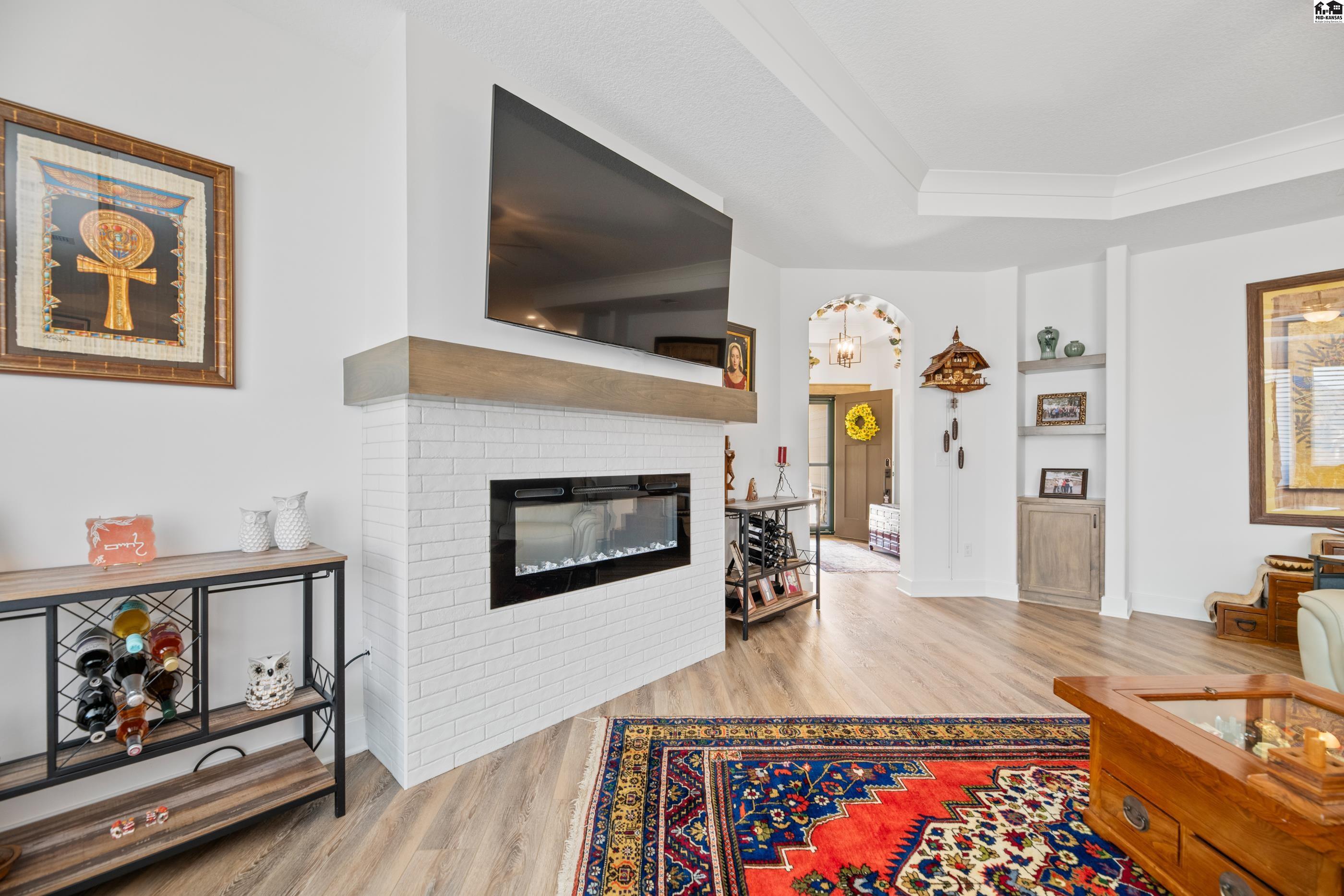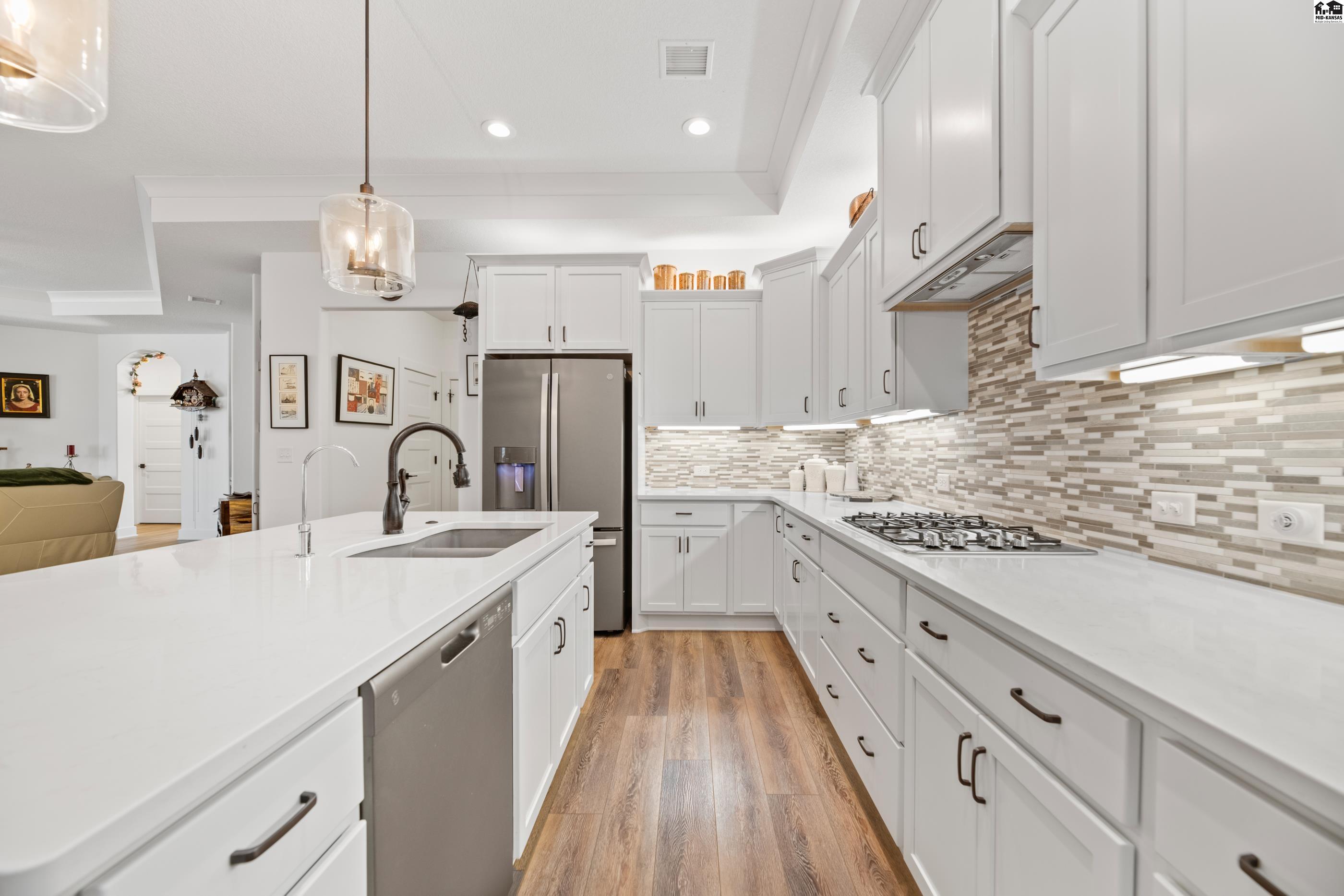


4928 Prestwick Ave, Wichita, KS 67226
$425,000
2
Beds
2
Baths
2,158
Sq Ft
Single Family
Pending
Listed by
Marti Vo
Nikkel And Associates
316-425-1880
Last updated:
July 4, 2025, 06:18 PM
MLS#
52905
Source:
KS HBOR
About This Home
Home Facts
Single Family
2 Baths
2 Bedrooms
Built in 2021
Price Summary
425,000
$196 per Sq. Ft.
MLS #:
52905
Last Updated:
July 4, 2025, 06:18 PM
Rooms & Interior
Bedrooms
Total Bedrooms:
2
Bathrooms
Total Bathrooms:
2
Full Bathrooms:
2
Interior
Living Area:
2,158 Sq. Ft.
Structure
Structure
Architectural Style:
Ranch
Building Area:
2,158 Sq. Ft.
Year Built:
2021
Lot
Lot Size (Sq. Ft):
5,662
Finances & Disclosures
Price:
$425,000
Price per Sq. Ft:
$196 per Sq. Ft.
Contact an Agent
Yes, I would like more information from Coldwell Banker. Please use and/or share my information with a Coldwell Banker agent to contact me about my real estate needs.
By clicking Contact I agree a Coldwell Banker Agent may contact me by phone or text message including by automated means and prerecorded messages about real estate services, and that I can access real estate services without providing my phone number. I acknowledge that I have read and agree to the Terms of Use and Privacy Notice.
Contact an Agent
Yes, I would like more information from Coldwell Banker. Please use and/or share my information with a Coldwell Banker agent to contact me about my real estate needs.
By clicking Contact I agree a Coldwell Banker Agent may contact me by phone or text message including by automated means and prerecorded messages about real estate services, and that I can access real estate services without providing my phone number. I acknowledge that I have read and agree to the Terms of Use and Privacy Notice.