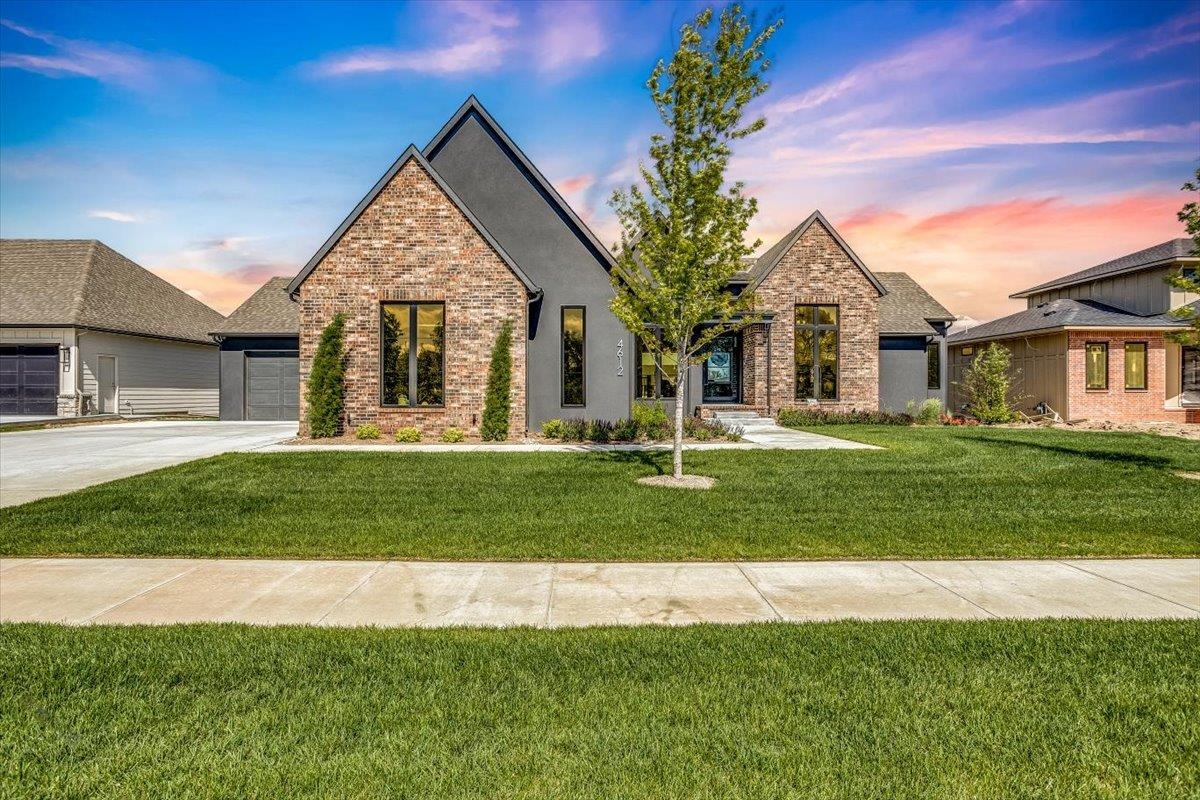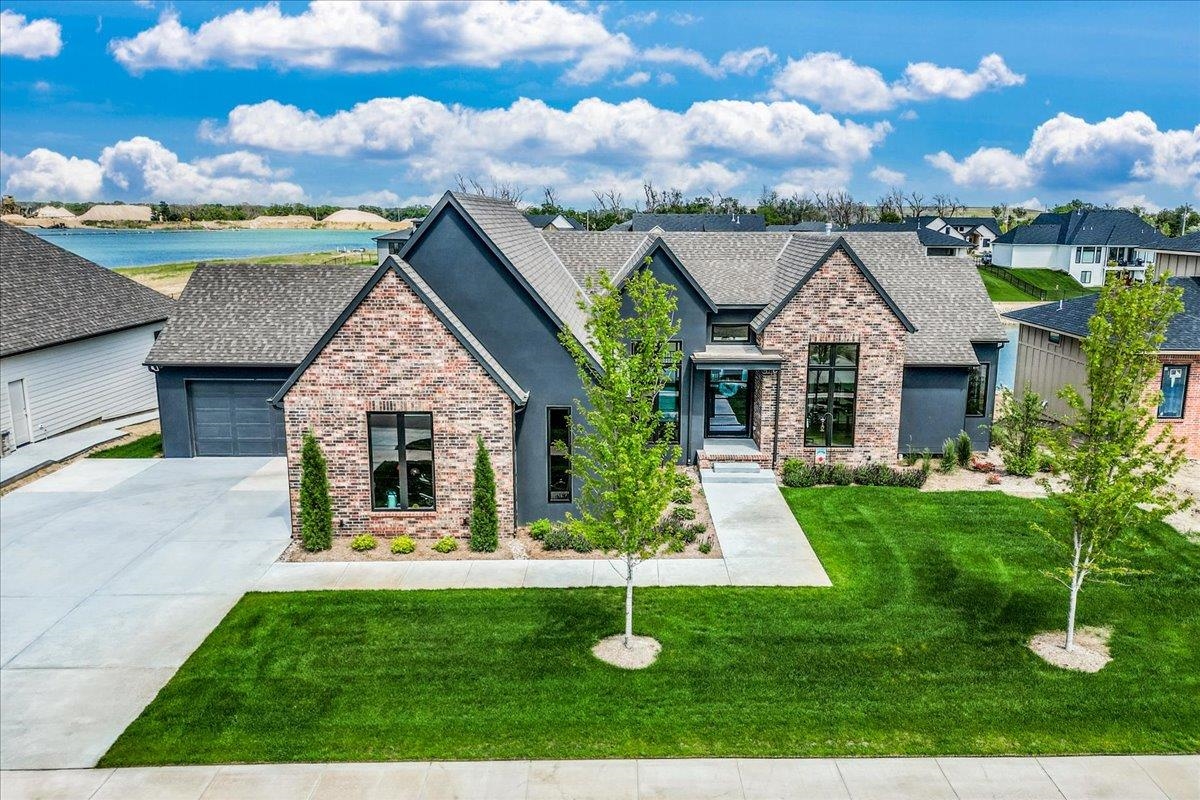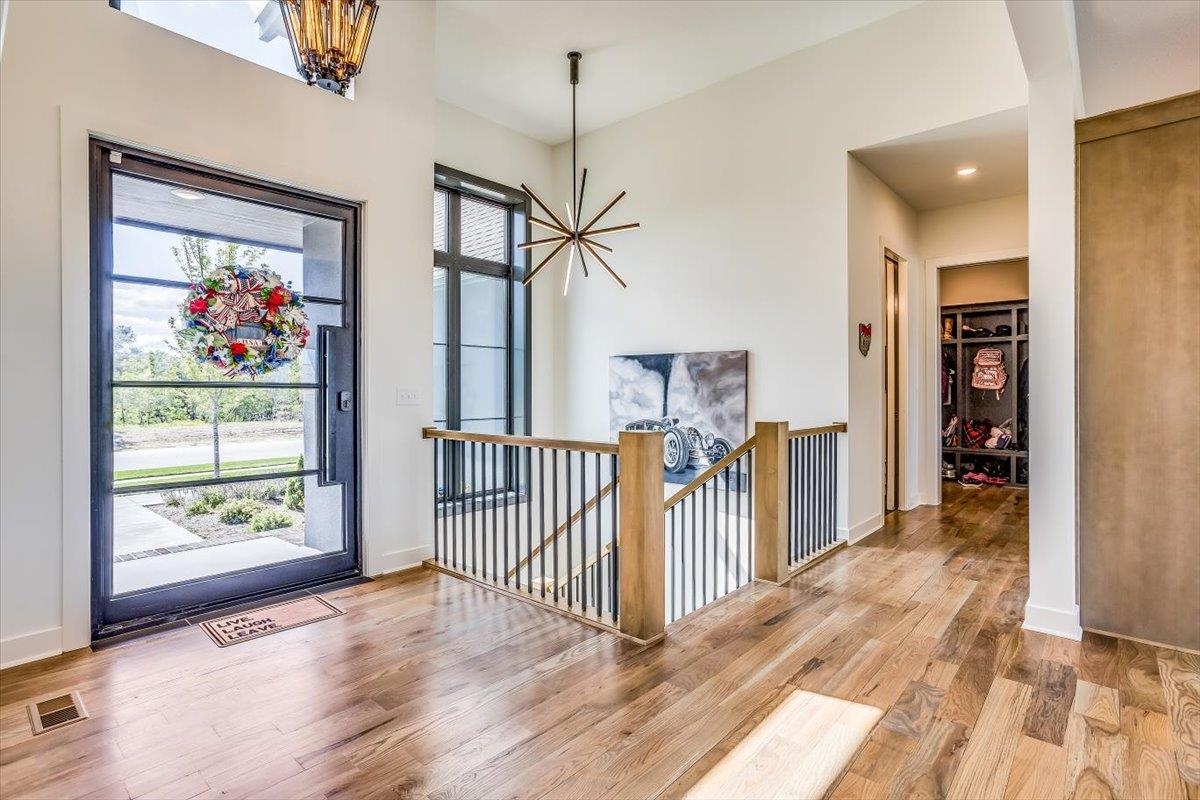


4612 N Ridge Port St., Wichita, KS 67205-8824
Active
Listed by
Ginette Huelsman
J.P. Weigand & Sons
316-722-6182
Last updated:
April 20, 2025, 04:41 AM
MLS#
654082
Source:
South Central Kansas MLS
About This Home
Home Facts
Single Family
5 Baths
5 Bedrooms
Built in 2023
Price Summary
950,000
$254 per Sq. Ft.
MLS #:
654082
Last Updated:
April 20, 2025, 04:41 AM
Added:
13 day(s) ago
Rooms & Interior
Bedrooms
Total Bedrooms:
5
Bathrooms
Total Bathrooms:
5
Full Bathrooms:
4
Interior
Living Area:
3,738 Sq. Ft.
Structure
Structure
Architectural Style:
Traditional
Year Built:
2023
Lot
Lot Size (Sq. Ft):
15,246
Finances & Disclosures
Price:
$950,000
Price per Sq. Ft:
$254 per Sq. Ft.
Contact an Agent
Yes, I would like more information from Coldwell Banker. Please use and/or share my information with a Coldwell Banker agent to contact me about my real estate needs.
By clicking Contact I agree a Coldwell Banker Agent may contact me by phone or text message including by automated means and prerecorded messages about real estate services, and that I can access real estate services without providing my phone number. I acknowledge that I have read and agree to the Terms of Use and Privacy Notice.
Contact an Agent
Yes, I would like more information from Coldwell Banker. Please use and/or share my information with a Coldwell Banker agent to contact me about my real estate needs.
By clicking Contact I agree a Coldwell Banker Agent may contact me by phone or text message including by automated means and prerecorded messages about real estate services, and that I can access real estate services without providing my phone number. I acknowledge that I have read and agree to the Terms of Use and Privacy Notice.