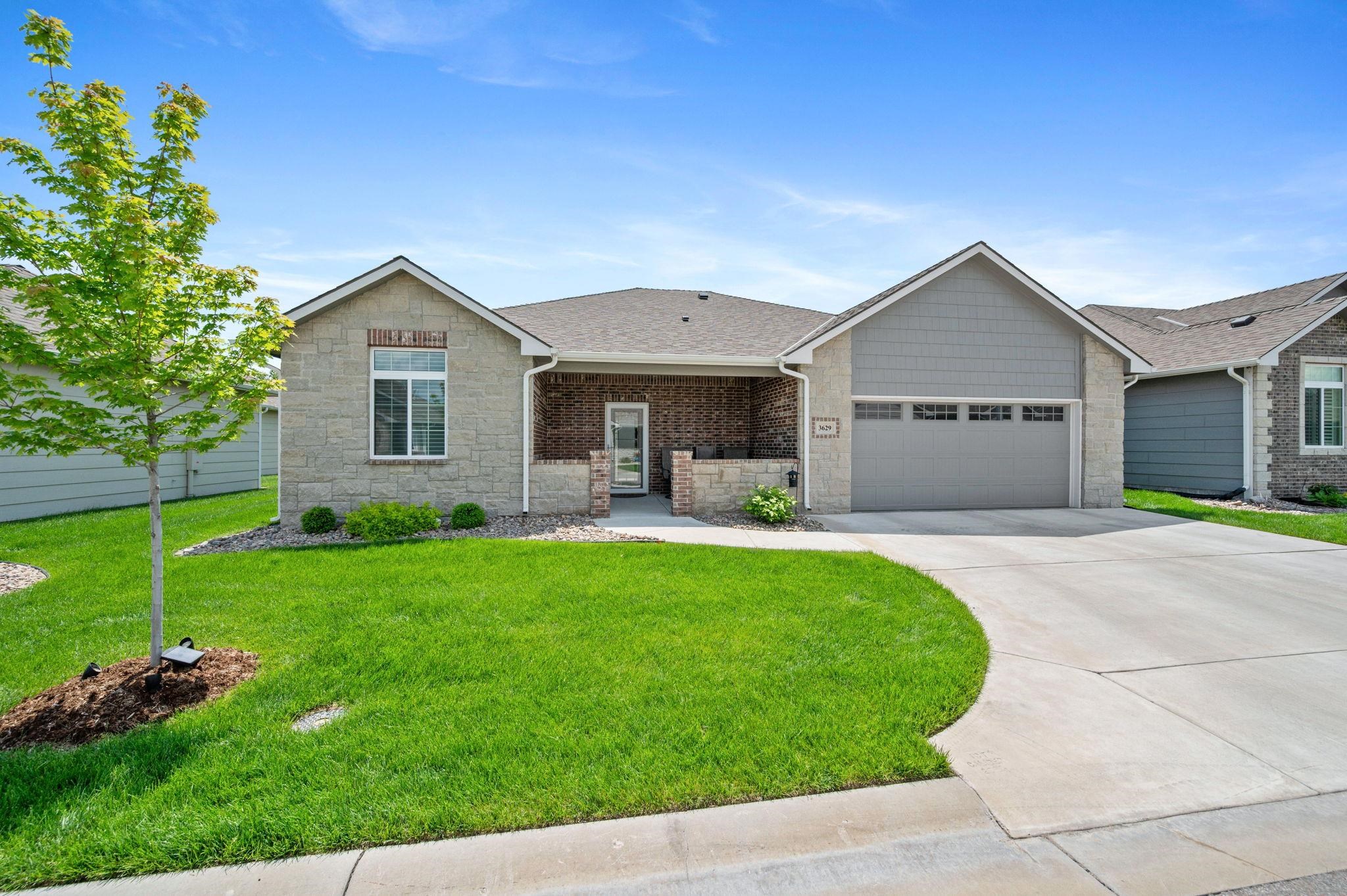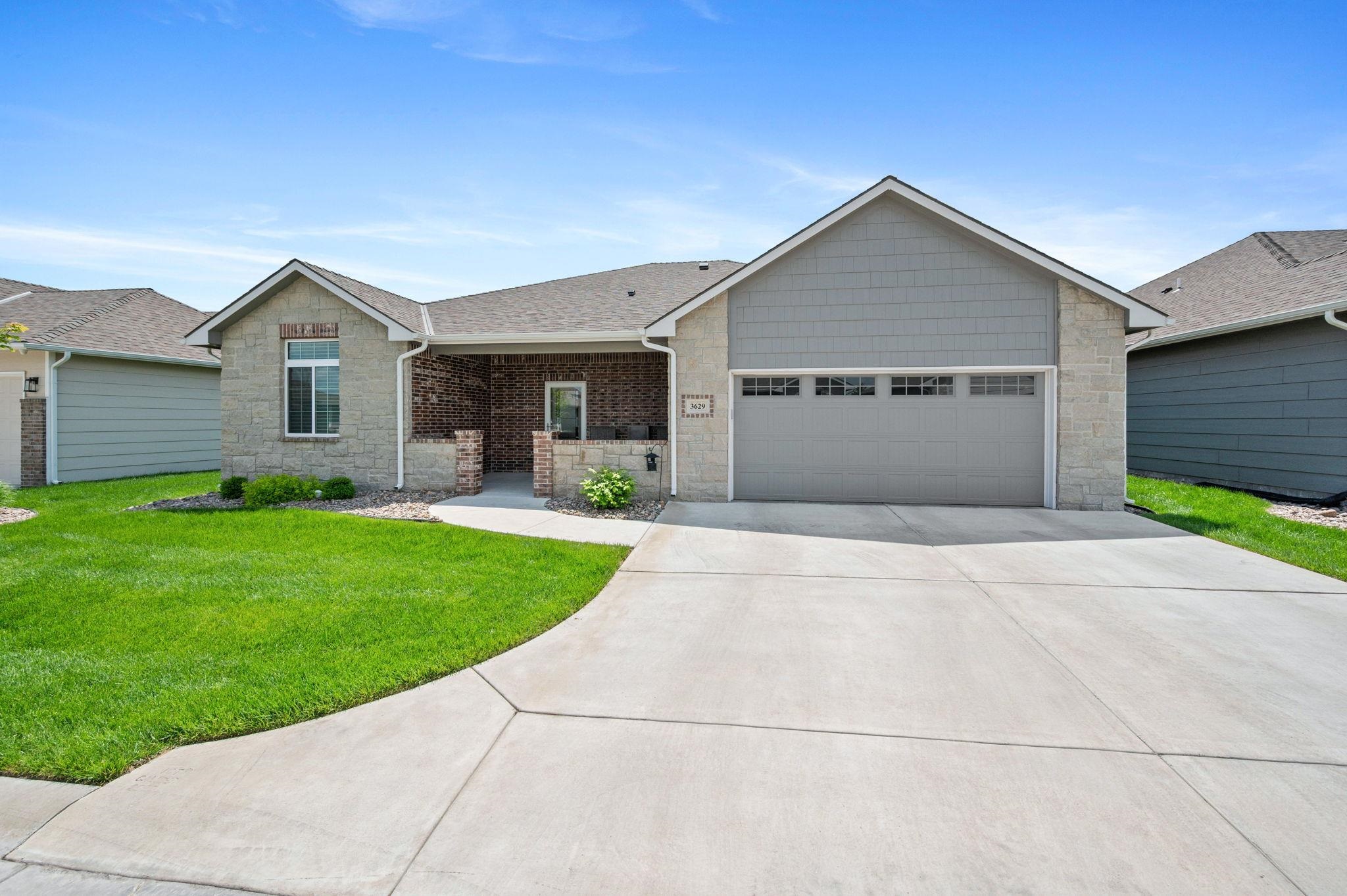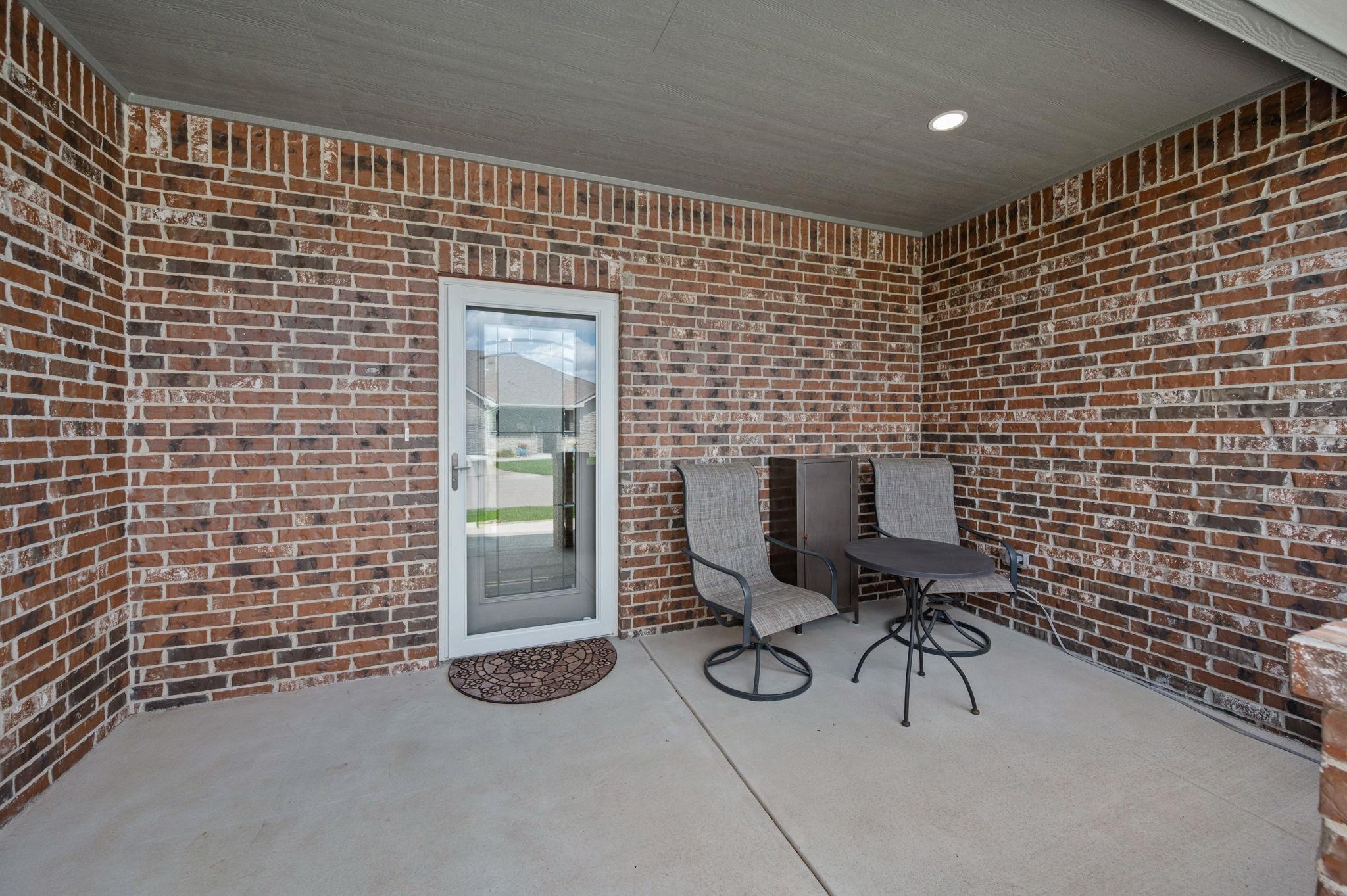


3629 N Lakeway Ct, Wichita, KS 67205
$435,000
3
Beds
2
Baths
2,174
Sq Ft
Single Family
Active
Listed by
Nicholas Weathers
Real Broker, LLC.
316-910-2910
Last updated:
May 10, 2025, 10:43 PM
MLS#
655211
Source:
South Central Kansas MLS
About This Home
Home Facts
Single Family
2 Baths
3 Bedrooms
Built in 2023
Price Summary
435,000
$200 per Sq. Ft.
MLS #:
655211
Last Updated:
May 10, 2025, 10:43 PM
Added:
7 day(s) ago
Rooms & Interior
Bedrooms
Total Bedrooms:
3
Bathrooms
Total Bathrooms:
2
Full Bathrooms:
2
Interior
Living Area:
2,174 Sq. Ft.
Structure
Structure
Architectural Style:
Ranch, Traditional
Year Built:
2023
Lot
Lot Size (Sq. Ft):
7,840
Finances & Disclosures
Price:
$435,000
Price per Sq. Ft:
$200 per Sq. Ft.
Contact an Agent
Yes, I would like more information from Coldwell Banker. Please use and/or share my information with a Coldwell Banker agent to contact me about my real estate needs.
By clicking Contact I agree a Coldwell Banker Agent may contact me by phone or text message including by automated means and prerecorded messages about real estate services, and that I can access real estate services without providing my phone number. I acknowledge that I have read and agree to the Terms of Use and Privacy Notice.
Contact an Agent
Yes, I would like more information from Coldwell Banker. Please use and/or share my information with a Coldwell Banker agent to contact me about my real estate needs.
By clicking Contact I agree a Coldwell Banker Agent may contact me by phone or text message including by automated means and prerecorded messages about real estate services, and that I can access real estate services without providing my phone number. I acknowledge that I have read and agree to the Terms of Use and Privacy Notice.