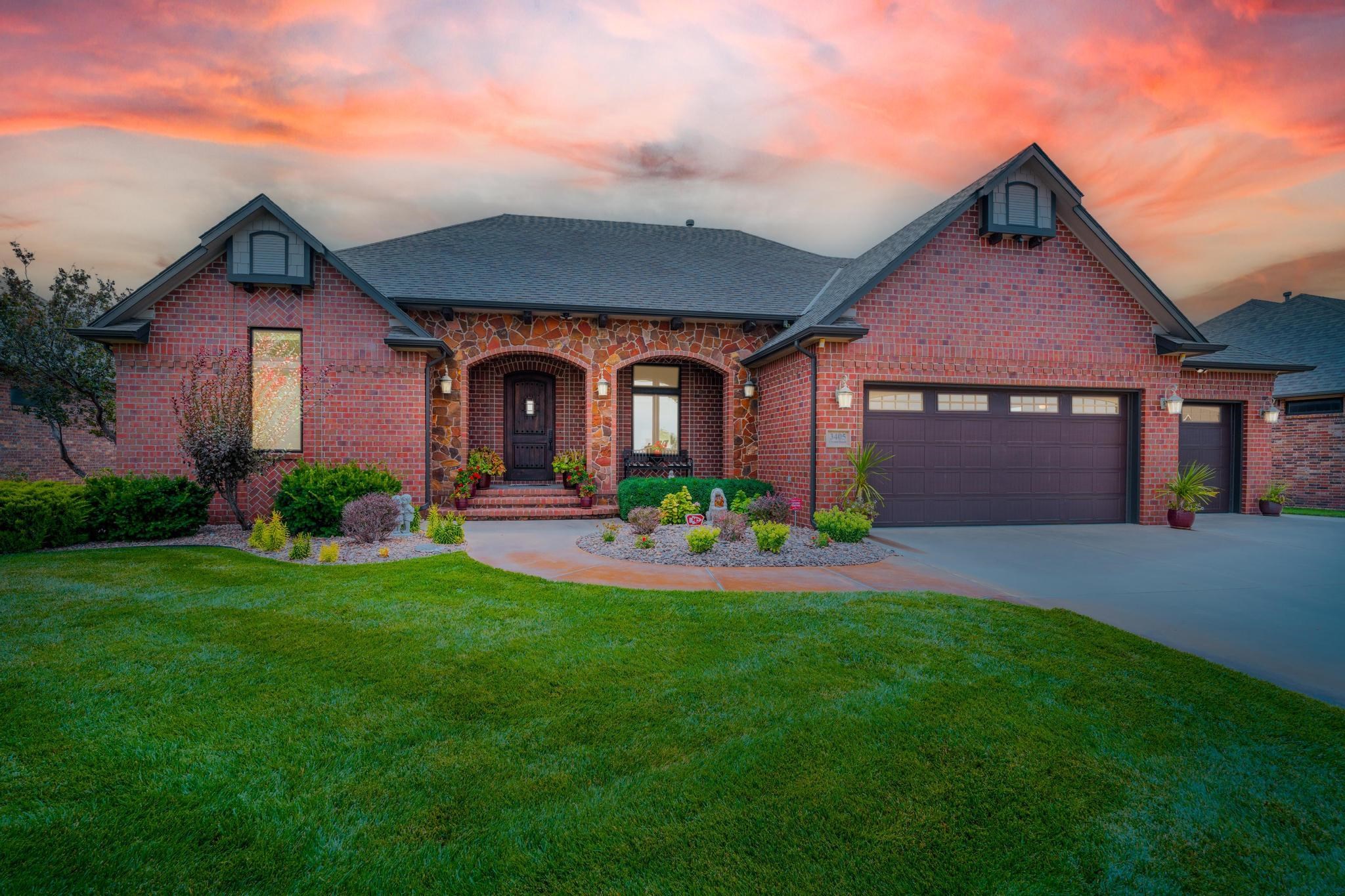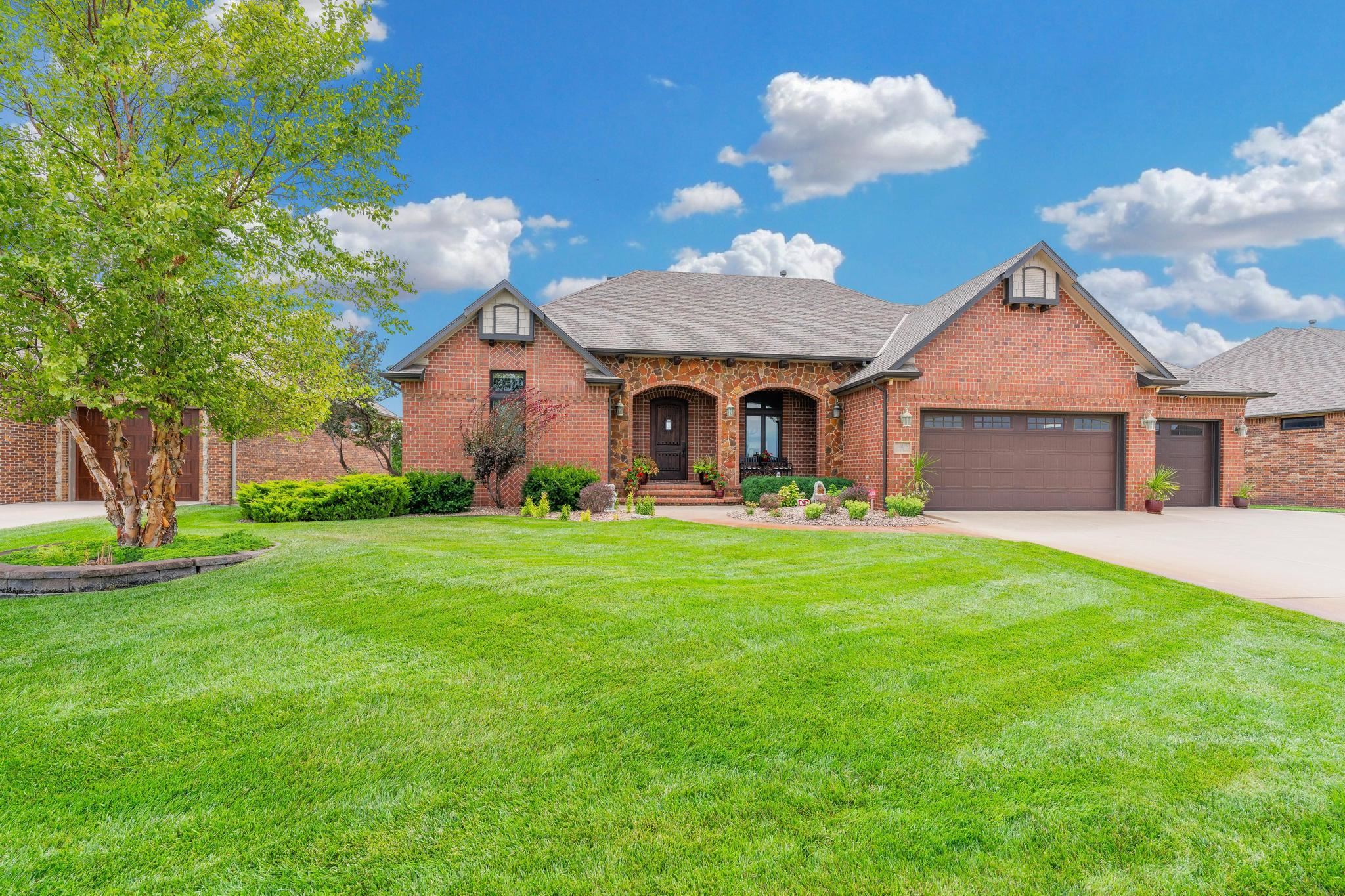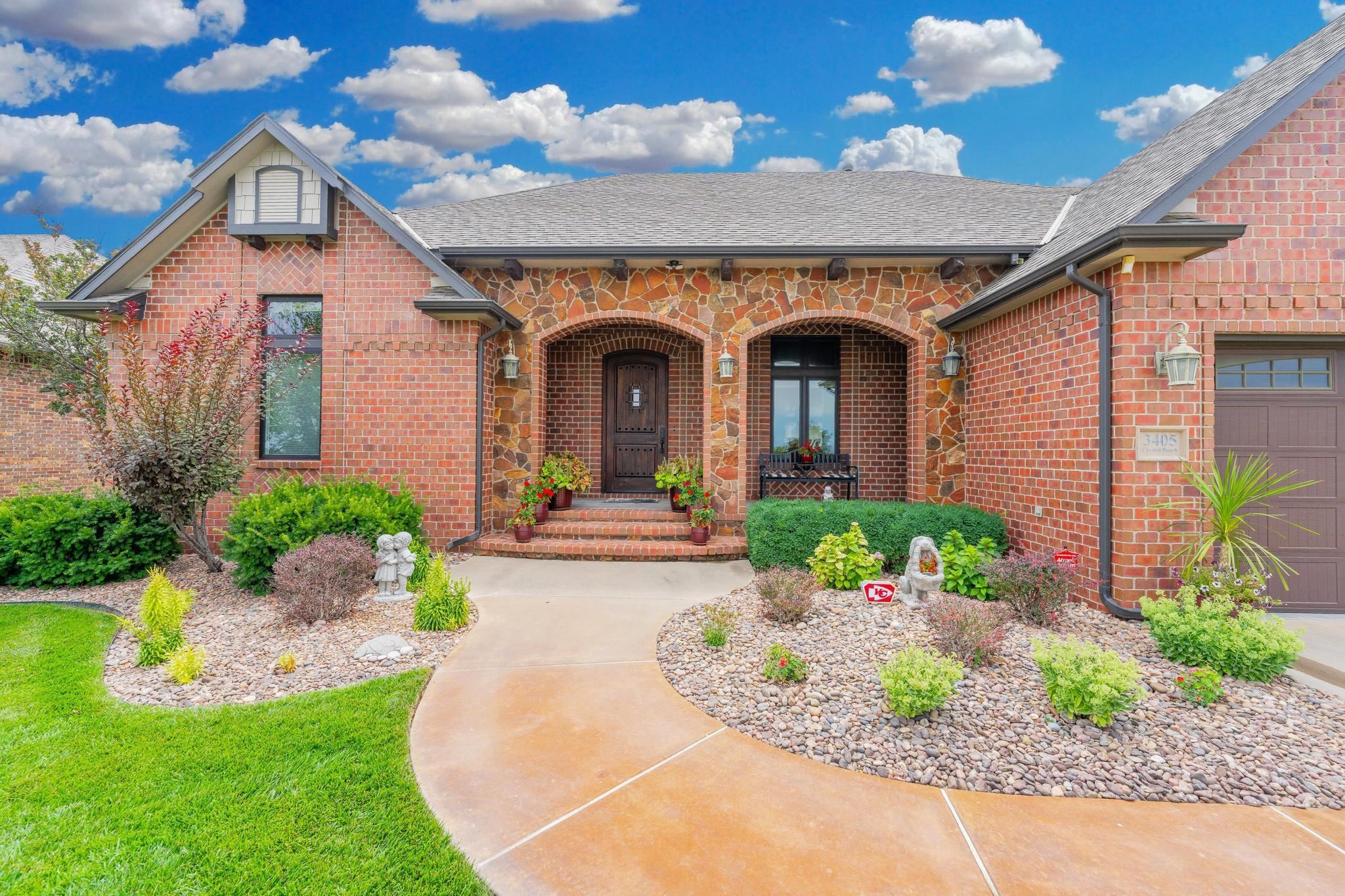Showstopper at The Moorings on Crystal Lake! This Bachman Award-winning former model is a rare find—perched on a beautifully treed half-acre lot in one of the most sought-after lake communities. Inside and out, this home is pristine and packed with upgrades, making it feel like a private resort. Located on a scenic, 120+ acre lake that borders the Arkansas River and tranquil nature areas, you'll enjoy beautiful sunsets, peaceful views, and endless water activities right out your back door. Whether it’s fishing, boating, kayaking, paddle boarding, sailing, or swimming, the clear waters of Crystal Lake have you covered. Or, simply relax on your private beach or take a dip in the in-ground salt water pool. Striking full stone and brick front, durable concrete siding, and a Class 4 hail-impact roof. 12-foot ceilings and a grand, open floor plan, featuring rich wood floors, neutral paint and flooring. Every south-facing room features tall windows that capture breathtaking lake and tree-lined views. The kitchen is a chef’s dream with 6-burner KitchenAid stove and griddle, pot filler, double oven, oversized granite island, soft-close drawers, stainless steel appliances, spice drawers, large walk-in pantry, upgraded LED lighting and hardware. The architectural living room ceiling and beautiful fireplace with custom built-ins adds character. Two dining areas—ideal for formal gatherings or casual family dinners. Each of the four bedrooms is its own private suite, complete with walk-in closets and dedicated full bathrooms. There are 4.5 bathrooms in total, main floor laundry is located just off the garage with drop zone, wash sink, and near half bath. The primary suite feels like a retreat! Coffered ceiling, coffee bar, serene water views, and a luxurious ensuite bath with dual vanities, additional makeup station, separate soaking tub, custom-tiled shower with seat, dual showerheads, a walk-in closet featuring built-in seating, window and upper rods for seasonal wardrobe changes. The garage is next-level: a 4-car setup that’s heated, insulated and finished with upscale cabinets, epoxy floors, LED lighting, pull-down attic stairs, and plenty of storage. Downstairs, you’ll find a cozy family room with fireplace and plenty of space for TV zone, game table, or pool table, all enhanced by a low-cost radiant floor heat system. Custom wet bar includes an elongated copper sink, glass tile backsplash, ceiling accents & full fridge/freezer w ice maker. Don’t miss a tucked-away space perfect for wine tasting. Bonus finished room for home office, gym, theater, or hobby space, plus a 540 sq. ft. concrete storm room under the garage—ideal for lake and pool gear storage. Built-in speakers, volume controls, stereo equipment, 11 mounted TV, security system and cameras stay with the house. Outside, the backyard is a private oasis with lush landscaping, multiple patios and walkways, a beautiful in-ground pool with diving board, new auto cover, and decorative stone features. Additional highlights include a shoreline wall, pier lights, irrigation well, sprinkler system, wrought iron fencing, and a maintenance-free Genovations covered deck. The deep, 100-foot backyard leads to your own sandy beach via the winding path. There is also a separate opportunity to purchase a hard-to-find dock (already in place) featuring low maintenance decking, covered/enclosed dock with remote controlled curtain plus an exceptional quality Sweetwater 22 ft pontoon boat. This residence is set up perfectly for entertaining and relaxing alike. Enjoy efficient 100 series Andersen Windows and new 2022 BOSCH high-efficiency Geo thermal heat and air system with 10-year warranty. Don’t miss your chance to live lake life at its finest.


