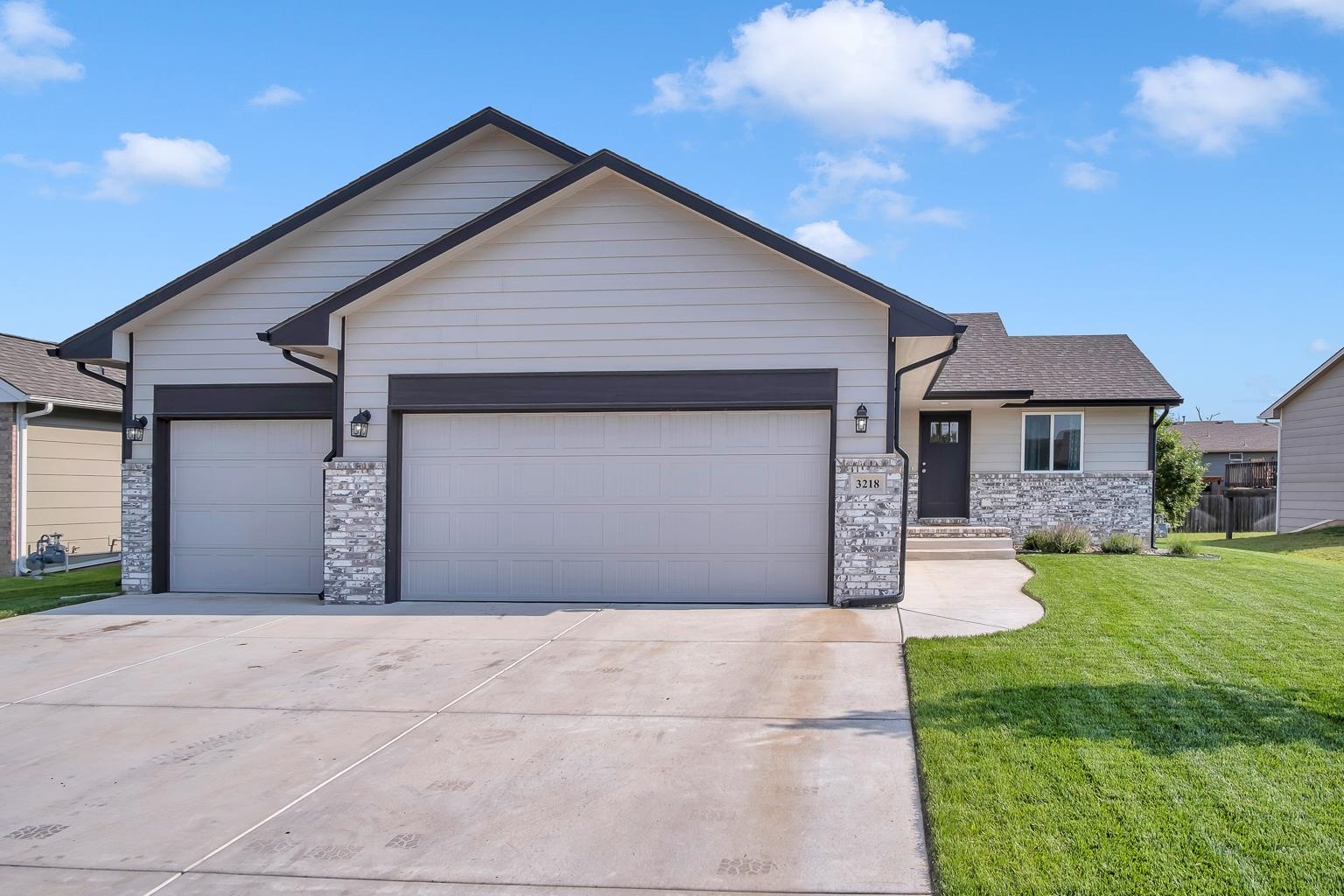
3218 E Shoffner St, Wichita, KS 67216
$--------
(Price Hidden)
4
Beds
3
Baths
2,022
Sq Ft
Single Family
Sold
Listed by
Jill Smith
Berkshire Hathaway Penfed Realty
CELL: 316-207-9640
MLS#
626032
Source:
South Central Kansas MLS
Sorry, we are unable to map this address
About This Home
Home Facts
Single Family
3 Baths
4 Bedrooms
Built in 2021
MLS #:
626032
Rooms & Interior
Bedrooms
Total Bedrooms:
4
Bathrooms
Total Bathrooms:
3
Full Bathrooms:
3
Interior
Living Area:
2,022 Sq. Ft.
Structure
Structure
Architectural Style:
Ranch
Year Built:
2021
Lot
Lot Size (Sq. Ft):
9,583
Source:South Central Kansas MLS
This information is not verified for authenticity or accuracy, is not guaranteed and may not reflect all real estate activity in the market. The information being provided is provided exclusively for consumers’ personal, non-commercial use, that it may not be used for any purpose other than to identify prospective properties consumers may be interested in purchasing. © 1993-2025 South Central Kansas MLS. All rights reserved.