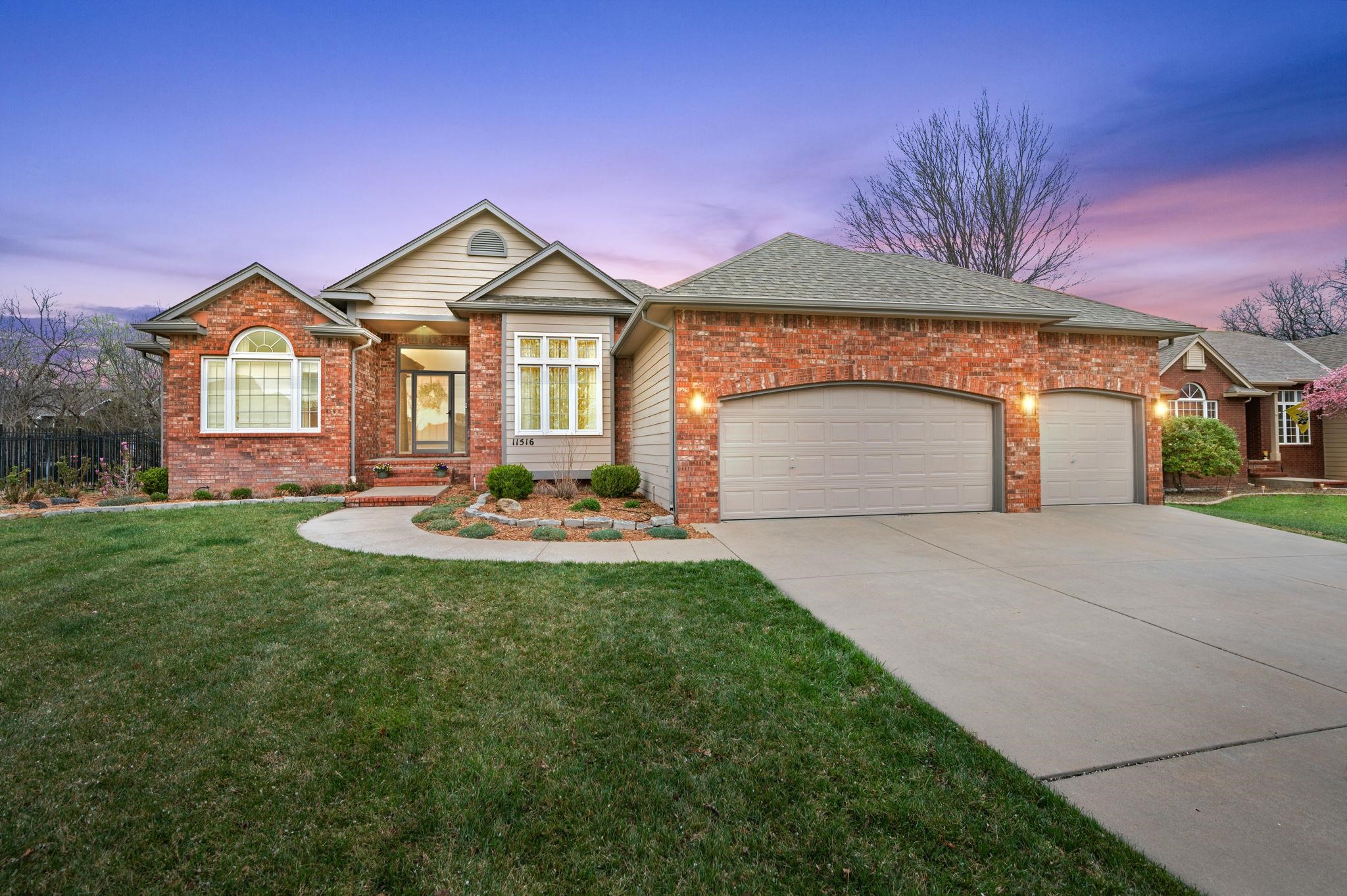This stunning four-bedroom, three-bath ranch home offers exceptional curb appeal with a classic brick front, a welcoming covered porch, and an elegant front door with a transom window and sidelights. Step inside to a bright and inviting entryway illuminated by a gorgeous chandelier, leading into an open-concept living area with rich hardwood flooring, soaring vaulted ceilings, and a cozy fireplace flanked by large windows that fill the space with natural light. The beautifully updated kitchen is a chef’s dream, featuring quartz countertops, an abundance of cabinetry, under-cabinet lighting, a stylish tile backsplash, stainless steel appliances, bar seating, and a breakfast nook. A formal dining room at the front of the home, complete with a large window and tall ceilings, provides the perfect setting for special gatherings. The spacious owner’s suite is a true retreat, boasting a coffered ceiling with crown molding, a sitting area or workspace illuminated by a large window, and elegant sconce lighting. The ensuite bathroom is equally impressive, offering dual sinks with quartz countertops, a luxurious soaker tub, and a generous walk-in closet. Two additional bedrooms are located on the opposite side of the home, along with a beautifully updated bathroom featuring quartz countertops, a tile backsplash, and tile flooring. A convenient main-floor laundry room adds to the home’s thoughtful layout. Downstairs, the expansive basement provides even more living space with view-out windows, a second fireplace, and a spacious family room. A fourth bedroom and full bathroom make it ideal for guests, while a bonus room and a large storage area provide ample flexibility. This home has been updated with brand-new windows on the front and west side, with new windows for the east and back side scheduled for May 2025. Outside, the 0.33-acre tree-lined backyard offers privacy and tranquility, enhanced by new landscaping and a large deck perfect for outdoor entertaining. Located just minutes from the city’s most popular restaurants and entertainment, with easy access to 96 Highway, this home offers both convenience and luxury. Impeccably designed and move-in ready, this is a must-see!
