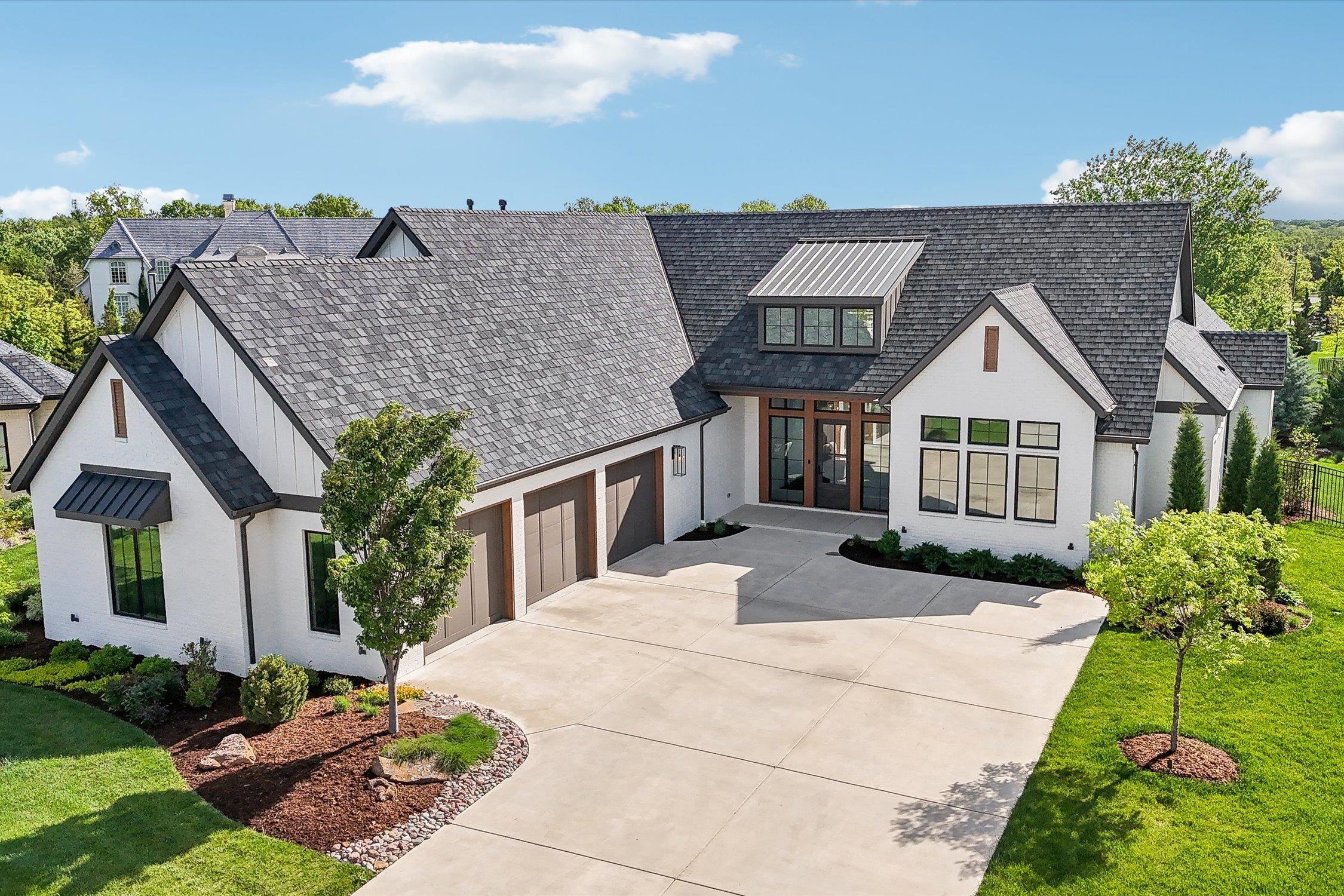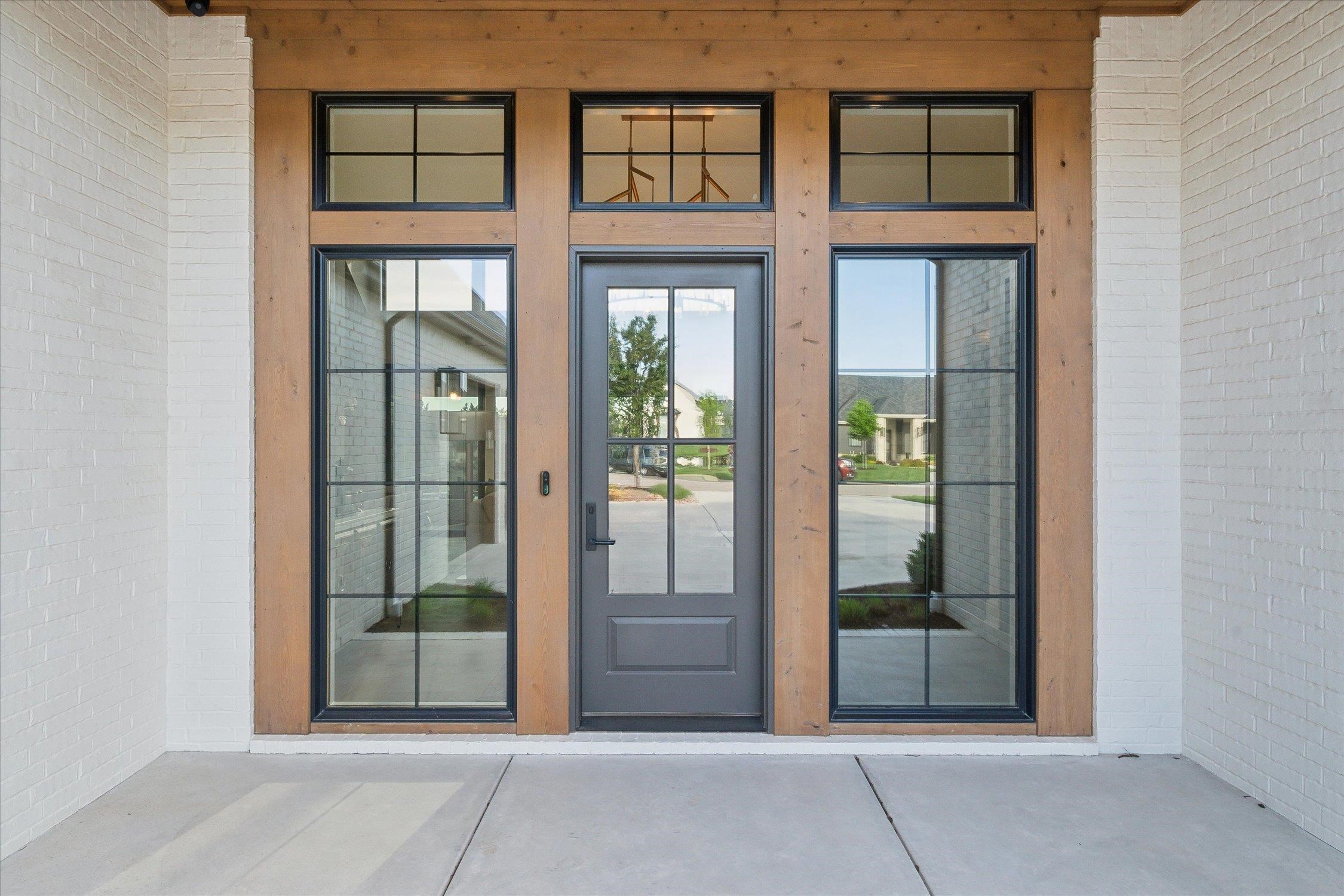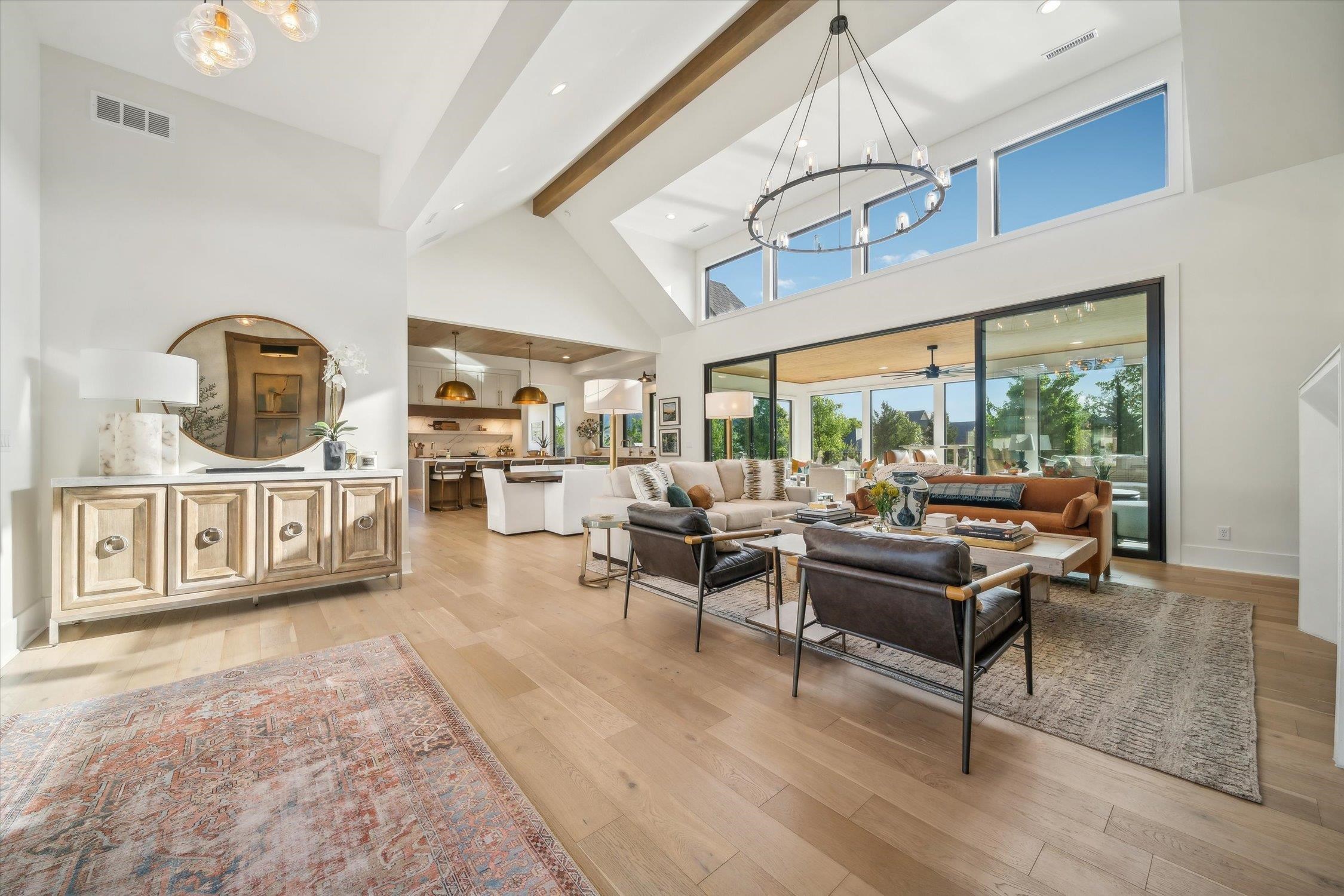


10924 E Steeplechase Ct, Wichita, KS 67206
Active
Listed by
316-686-7121
Last updated:
May 5, 2025, 04:41 AM
MLS#
654797
Source:
South Central Kansas MLS
About This Home
Home Facts
Single Family
3 Baths
2 Bedrooms
Built in 2021
Price Summary
1,400,000
$431 per Sq. Ft.
MLS #:
654797
Last Updated:
May 5, 2025, 04:41 AM
Added:
2 day(s) ago
Rooms & Interior
Bedrooms
Total Bedrooms:
2
Bathrooms
Total Bathrooms:
3
Full Bathrooms:
2
Interior
Living Area:
3,246 Sq. Ft.
Structure
Structure
Architectural Style:
Ranch
Year Built:
2021
Lot
Lot Size (Sq. Ft):
18,295
Finances & Disclosures
Price:
$1,400,000
Price per Sq. Ft:
$431 per Sq. Ft.
Contact an Agent
Yes, I would like more information from Coldwell Banker. Please use and/or share my information with a Coldwell Banker agent to contact me about my real estate needs.
By clicking Contact I agree a Coldwell Banker Agent may contact me by phone or text message including by automated means and prerecorded messages about real estate services, and that I can access real estate services without providing my phone number. I acknowledge that I have read and agree to the Terms of Use and Privacy Notice.
Contact an Agent
Yes, I would like more information from Coldwell Banker. Please use and/or share my information with a Coldwell Banker agent to contact me about my real estate needs.
By clicking Contact I agree a Coldwell Banker Agent may contact me by phone or text message including by automated means and prerecorded messages about real estate services, and that I can access real estate services without providing my phone number. I acknowledge that I have read and agree to the Terms of Use and Privacy Notice.