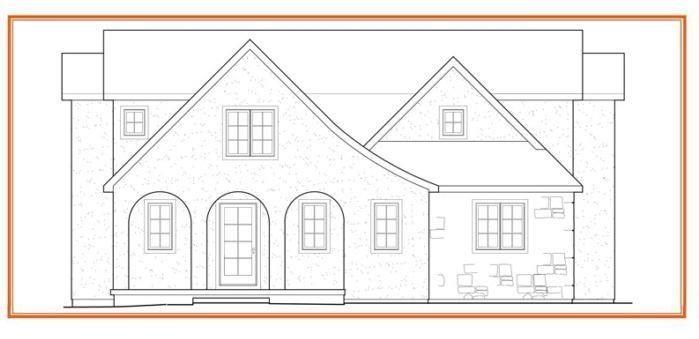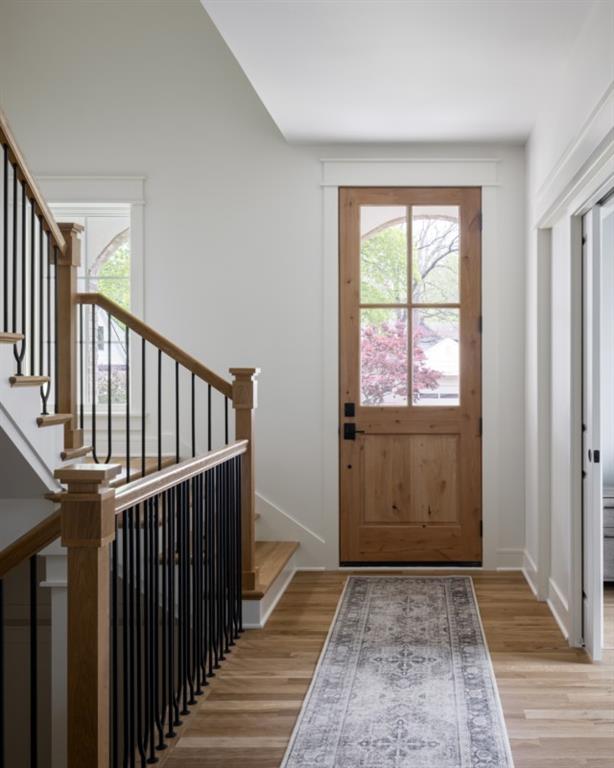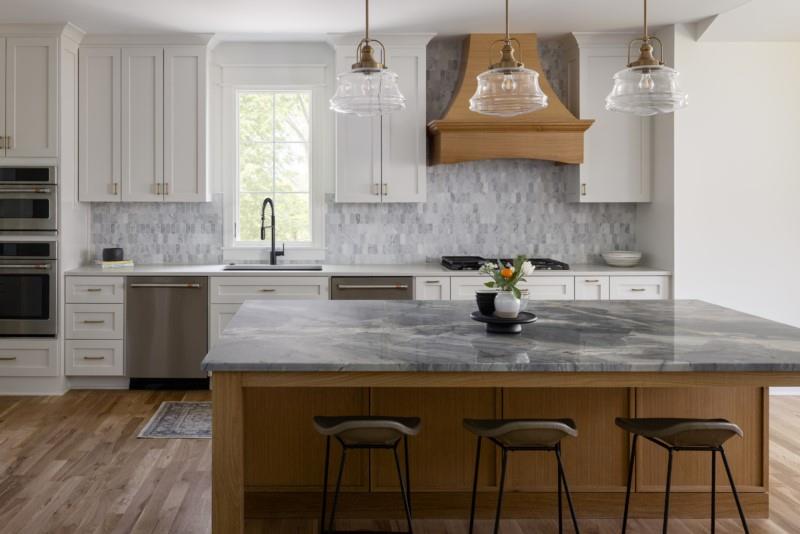


2524 W 51st Terrace, Westwood, KS 66205
$1,450,000
5
Beds
5
Baths
4,827
Sq Ft
Single Family
Pending
Listed by
Beth Borders
Reecenichols - Country Club Plaza
816-709-4900
Last updated:
July 14, 2025, 07:41 AM
MLS#
2446919
Source:
MOKS HL
About This Home
Home Facts
Single Family
5 Baths
5 Bedrooms
Price Summary
1,450,000
$300 per Sq. Ft.
MLS #:
2446919
Last Updated:
July 14, 2025, 07:41 AM
Added:
2 year(s) ago
Rooms & Interior
Bedrooms
Total Bedrooms:
5
Bathrooms
Total Bathrooms:
5
Full Bathrooms:
4
Interior
Living Area:
4,827 Sq. Ft.
Structure
Structure
Architectural Style:
Tudor
Building Area:
4,827 Sq. Ft.
Finances & Disclosures
Price:
$1,450,000
Price per Sq. Ft:
$300 per Sq. Ft.
Contact an Agent
Yes, I would like more information from Coldwell Banker. Please use and/or share my information with a Coldwell Banker agent to contact me about my real estate needs.
By clicking Contact I agree a Coldwell Banker Agent may contact me by phone or text message including by automated means and prerecorded messages about real estate services, and that I can access real estate services without providing my phone number. I acknowledge that I have read and agree to the Terms of Use and Privacy Notice.
Contact an Agent
Yes, I would like more information from Coldwell Banker. Please use and/or share my information with a Coldwell Banker agent to contact me about my real estate needs.
By clicking Contact I agree a Coldwell Banker Agent may contact me by phone or text message including by automated means and prerecorded messages about real estate services, and that I can access real estate services without providing my phone number. I acknowledge that I have read and agree to the Terms of Use and Privacy Notice.